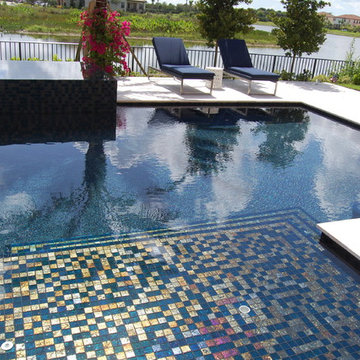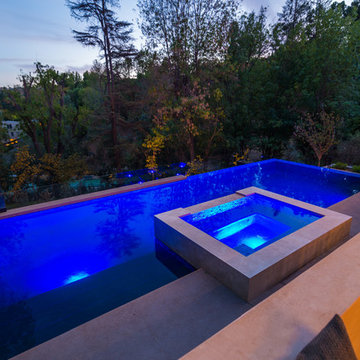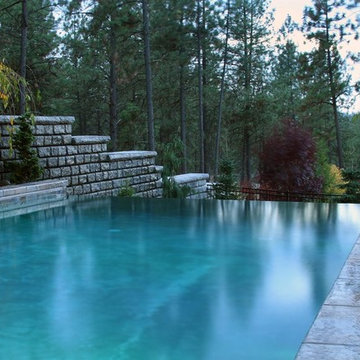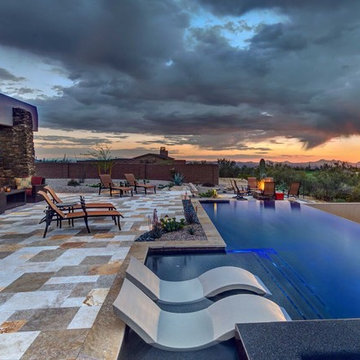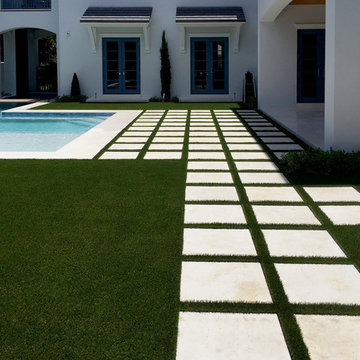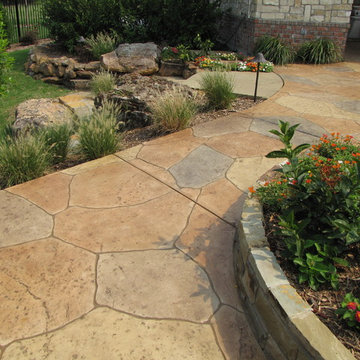Refine by:
Budget
Sort by:Popular Today
221 - 240 of 2,584 photos
Item 1 of 3
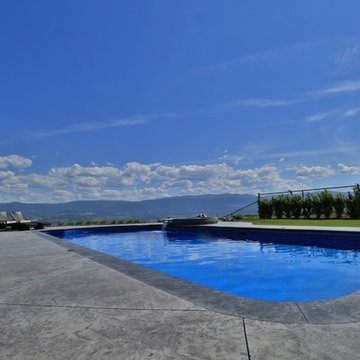
A stamped concrete pool deck is the perfect hardscape to surround your pristine pool. Stamped concrete is long lasting and exceptionally versatile. It also looks gorgeous next to a stunning city view.
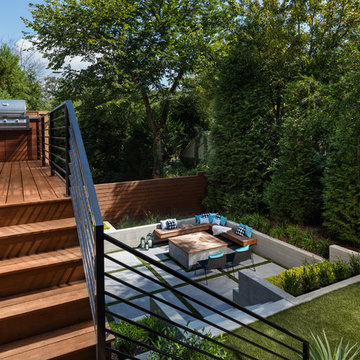
The upper deck includes Ipe flooring, an outdoor kitchen with concrete countertops, and panoramic doors that provide instant indoor/outdoor living. Waterfall steps lead to the lower deck's artificial turf area. The ground level features custom concrete pavers, fire pit, open framed pergola with day bed and under decking system.
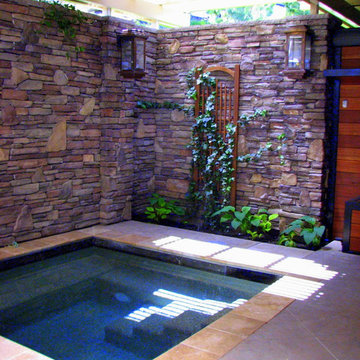
A spa is the focal point of the private Moon gate Courtyard, located just off the master suite.
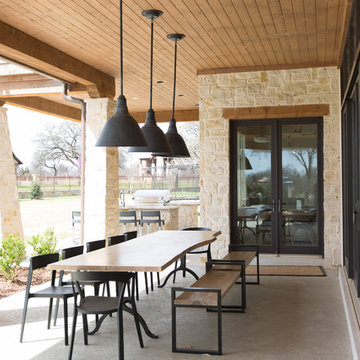
Our clients enjoy hosting family and friends so an outdoor living/entertaining space was a must. The handmade table, benches and chairs give ample seating. Check out those amazing muted black pendants!
Sesha Smith, Convey Studios
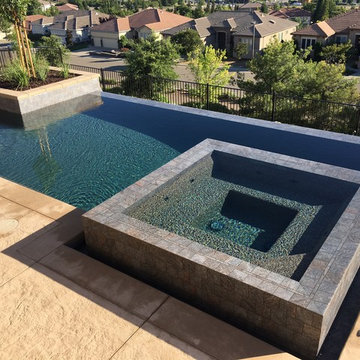
Contemporary vanishing edge pool and 360 degree perimeter overflow spa on a very challenging site with a steep grade. Pool includes 3 synchronize 'dancing' laminar flow jets with light streaming through them. The project included complete landscaping of front, sides and back yard, and night-scaping. The pool deck and stair cases are high quality stamped concrete with integral color and light broom finished coping bands and stair cases. This project also included advanced automation for the pool, spa, and lighting.
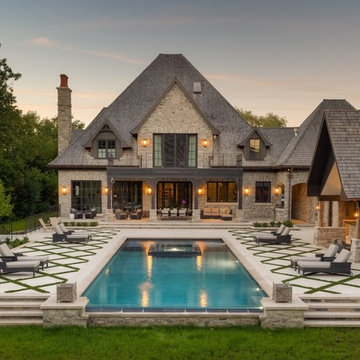
In the world of luxury living it's all about location, and this spectacular Kleinburg estate home has a grand one, exquisitely located at the end of a secluded lane. The highlight of the backyard is a large dry Gunite infinity pool with visual zero edge. (19 x 49, custom rectangular)
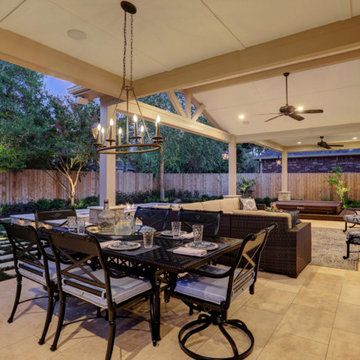
Transitional Style -
We wanted to create a natural outdoor living space with elevation change and an open feel. The first time we met they wanted to add a small kitchen and a 200 square foot pergola to the existing concrete. This beautifully evolved into what we eventually built. By adding an elevated deck to the left of the structure it created the perfect opportunity to elevate the sitting walls. Whether you’re sitting on the deck or over by the travertine sitting wall ...it is the exact same distance off of the floor. By creating a seamless transition from one space to the other no matter where you are, you're always a part of the party. A 650 square foot cedar pergola, 92 feet of stone sitting walls, travertine flooring, composite decking and summer kitchen. With plenty of accent lighting this space lights up and highlights all of the natural materials. Appliances: Fire Magic Diamond Echelon series 660 Pergola: Solid Cedar Flooring: Travertine Flooring/ Composite decking Stone: Rattle Snake with 2.25” Cream limestone capping
TK Images
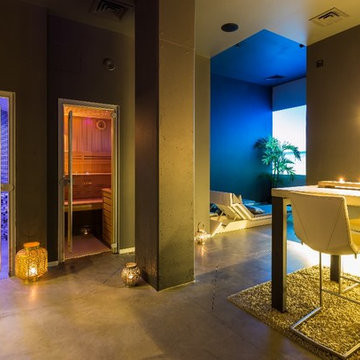
Alpha Wellness Sensations is the world's leading manufacturer of custom saunas, luxury infrared cabins, professional steam rooms, immersive salt caves, built-in ice chambers and experience showers for residential and commercial clients.
Our company is the dominating custom wellness provider in Europe for more than 35 years. All of our products are fabricated in Europe, 100% hand-crafted and fully compliant with EU’s rigorous product safety standards. We use only certified wood suppliers and have our own research & engineering facility where we developed our proprietary heating mediums. We keep our wood organically clean and never use in production any glues, polishers, pesticides, sealers or preservatives.
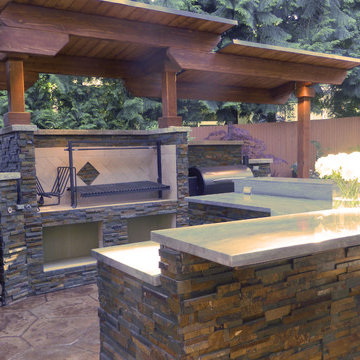
A beautiful Wood Fired Oven with BBQ Grill in an Outdoor Kitchen! This pizza oven is clad with natural stone veneer and partnered with a wood BBQ.. also called an Argentinian grill. Amazing job! To see more pictures of this oven (and many more ovens), please visit – BrickWoodOvens.com
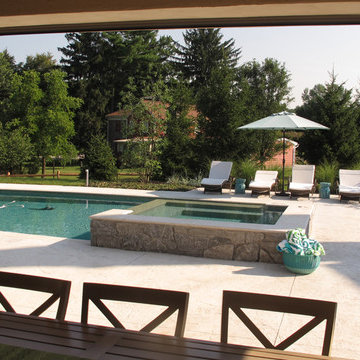
What happens when everything and everyone comes together? This project, an outdoor living and entertainment environment anchored by an OMNIA Group Architects designed poolhouse, is a perfect example of synergy of client and a team of skilled and talented professionals and craftsman. It started with a sophisticated client looking to put in a pool - but they wanted something special and the form they decided on was a beautiful shape which blended the shapes of their land, the sun and the existing house structure (also designed by OMNIA Group Architects.) The client had toyed with the idea of a cabana / pool house of some sort and contacted us to design it. We worked together to create an indoor - outdoor experience of infinite flexibility. Featuring folding walls of glass (www.nanawall.com) this wood and stone and stucco structure seamlessly blends formality and a sleek nature inspired modern character. This essence is enhanced by neutral hues which reflect the colors of the home and the pool decking. These neutrals are punctuated by natural wood browns and subtle greens on the cabinetry. The poolhouse is comprised of an encloseable dining space, an arbor capped living space which features a fireplace for cooler fall nights, a dressing area with washer dryer and ingenious OMNIA Group Architects designed cabinetry for towels and storage and finally a cool simple powder room. A typical example of the melding of features is how the vertical grain of the grass colored bamboo bar cabinet doors mimic the tall modern grasses specified by the landscape designer, Landscape Design Group. The pool was designed and built by Armond Pools. THe project is located in Skippack, Pennsylvania.
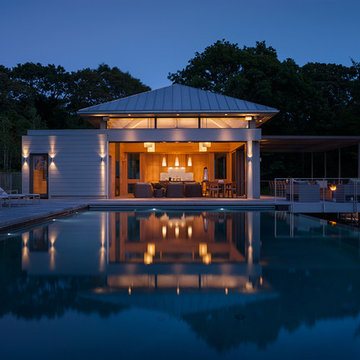
Foster Associates Architects, Stimson Associates Landscape Architects, Warren Jagger Photography
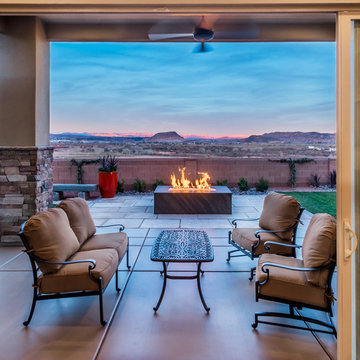
This is our current model for our community, Riverside Cliffs. This community is located along the tranquil Virgin River. This unique home gets better and better as you pass through the private front patio and into a gorgeous circular entry. The study conveniently located off the entry can also be used as a fourth bedroom. You will enjoy the bathroom accessible to both the study and another bedroom. A large walk-in closet is located inside the master bathroom. The great room, dining and kitchen area is perfect for family gathering. This home is beautiful inside and out.
Jeremiah Barber
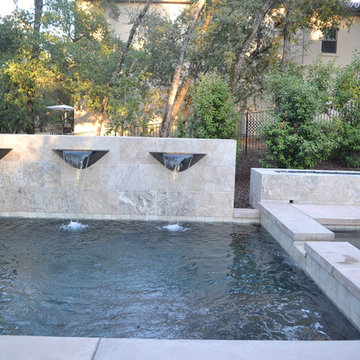
Geremia Pools & Landscaping designed this modern poolscape with a water feature as a centerpiece of the layout. A custom built wall with large water bowls highlight the surrounding hillside. This outdoor experience includes a custom tile patio, with concrete slab decking around the pool and spa, and a large fire pit near the spa.
Contemporary Outdoor Design Ideas with Stamped Concrete
12






