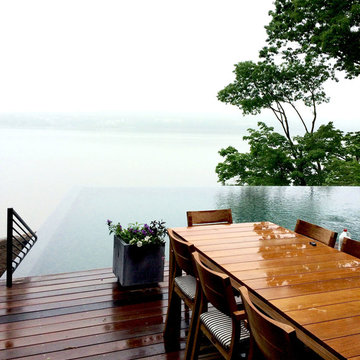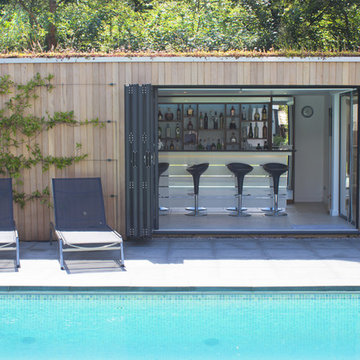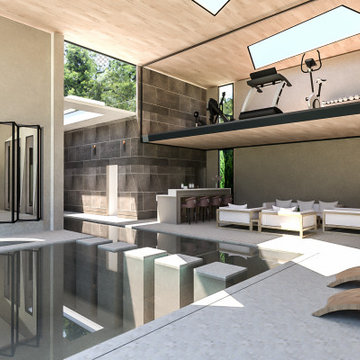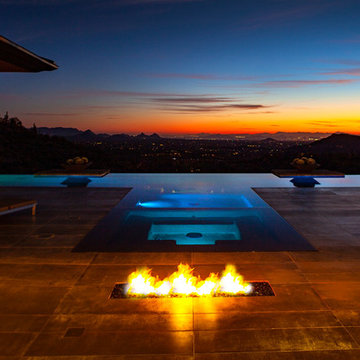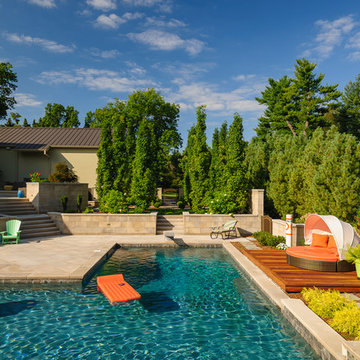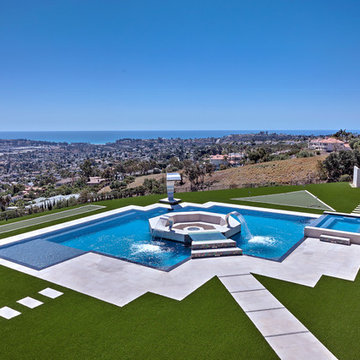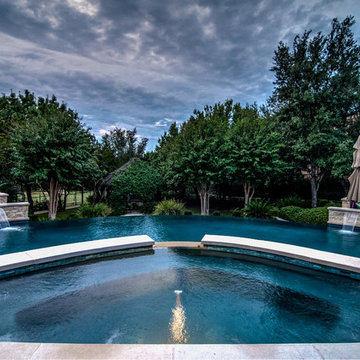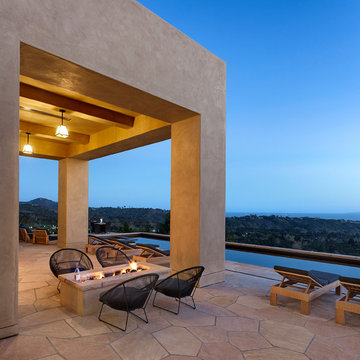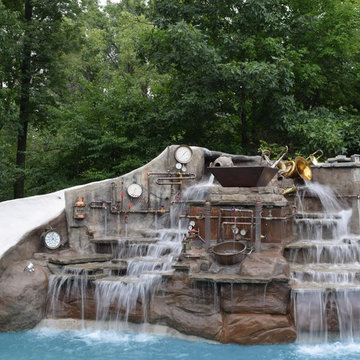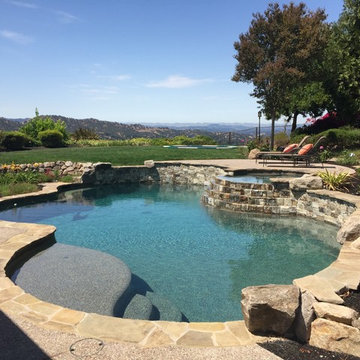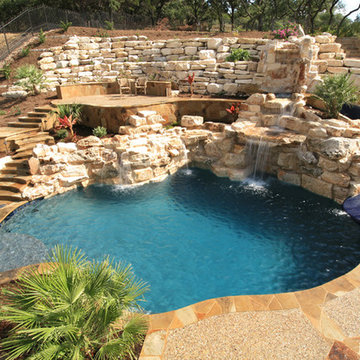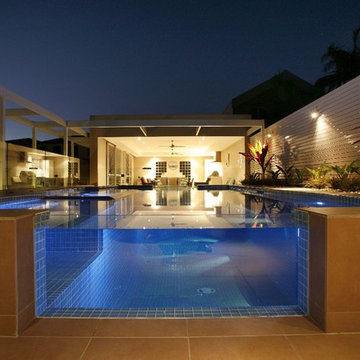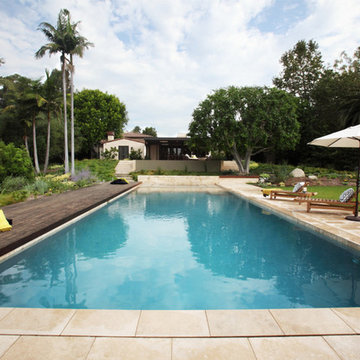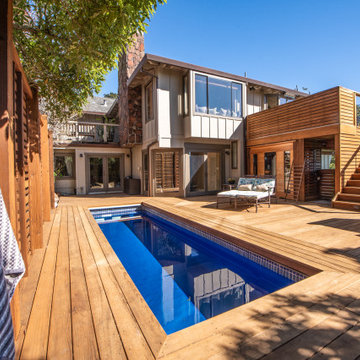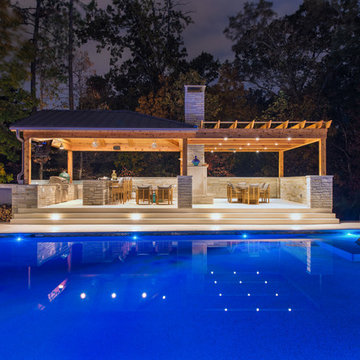Contemporary Pool Design Ideas
Refine by:
Budget
Sort by:Popular Today
141 - 160 of 5,550 photos
Item 1 of 3
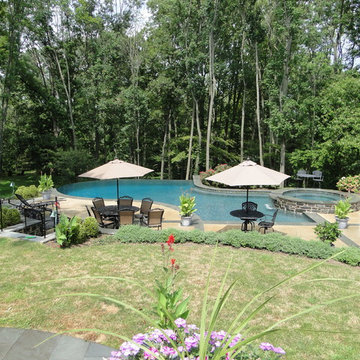
This stunning pool and spa combination is set against the serenity of a man made reservoir. A 50 foot negative edge draws the eye beyond the pool and into the wooded backdrop. The outdoor kitchen and pool house provide all the comforts from the inside, pool side.
Jeffrey Ciarrochi
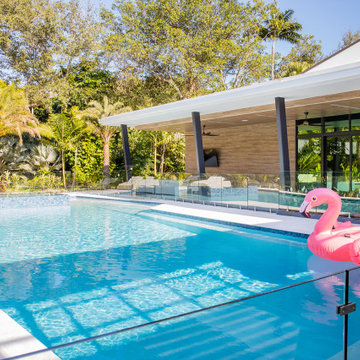
New construction, our interior design firm was hired to assist clients with the interior design as well as to select all the finishes. Clients were fascinated with the final results.
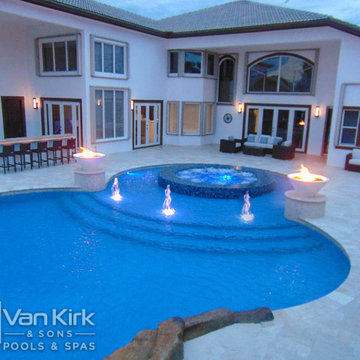
Albert Island is an incredible lagoon pool! It is packed with a rock waterfall island, lazy river, and a raised infinity edge spa that sits in the middle of the sun shelf. The tiki hut and swim up bar maximize the entertainment space giving more room for the party. The signature Van Kirk Super Blue give this tropical paradise a refreshing and inviting look.
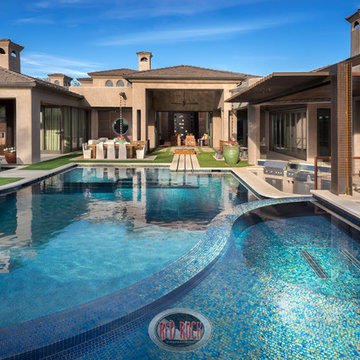
A great view looking back at the main house, shows the creative spirit of using multiple colors of glass tile and custom cut limestone decks. Swim up bar to the right, massive spa to the far left
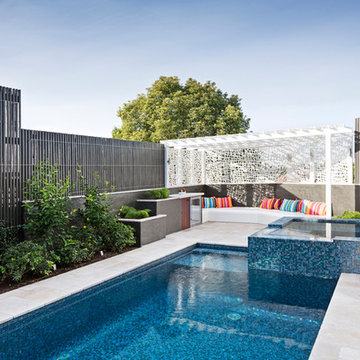
THE BRIEF
The clients asked us to help them get the most out of their backyard; the area accounts for roughly a quarter of the entire house block, but they rarely used it, as it felt removed from the house. With 3 young children, they wanted to create an area that they could spend family times as well as sharing good times with their friends – and a pool was at the top of their list.
THE CHALLENGES
The outside entertainment options were very few – on the upper level, a cramped deck off the house had seen better days, wasn’t really wide enough to have more than 4 people on it at a time, and was not up to group entertaining. This deck was almost 2 metres off the ground, so it was hard for the adults to keep an eye on any of the backyard action from inside the house.
On the lower level, a cramped bricked courtyard, featuring overgrown shrubs, could only really fit a small trampoline and a chicken coop. Garage access cut into the trampoline area, making it even more restricted, and this also meant that they had to traverse the entire area to get from the garage to the house.
The brief was to get a usable pool in, make the most of the outdoor areas, improve sightlines from inside the house to the backyard, and create better flow between the areas between the garden and the house.
THE DESIGN
The Pool Area
Visibility was identified as one of the key issues, and so we decided to ‘lift up’ the future pool area so that it would be visible from inside the house. To do this, we built the pool up about 600mm, with paved areas surrounding it in tumbled travertine in an ashlar pattern – this pattern makes the space seem bigger than it is, and the travertine stays nice and cool underfoot.
The spa was elevated another 500mm, so that its warm water would flow into the pool, creating a water feature as it runs into the pool, and extending the use of the area to year-round.
An ‘outdoor lounge’ was made to luxuriate in, with a bar fridge to keep drinks cool and a pergola custom made from powdercoated steel; this throws patterns across the area, and looks incredible at night.
By moving the garage door around the corner, we were able to really maximise the pool area, creating a more direct passage from the garage to the house.
Entertaining
Entertaining is very important to this family, so step one was to extend the deck area to be able to accommodate family and friends. Glass balustrading keeps everyone in sight, and building the new deck allowed us to install a change room underneath it – now when the kids’ friends come over for a swim, they can get changed here and leave all their stuff out of everyone’s way.
EXTRA FEATURES
A small vege garden and a contemplation space added to the other areas of the garden make the space feel a lot bigger than it is, and ensure that no space is wasted.
Instead of moving home and their lives to get what they wanted, this family found they could stay put and have more than they dreamed was possible.
Pics by Pat Redmond
Contemporary Pool Design Ideas
8
