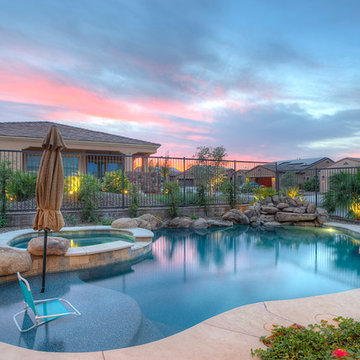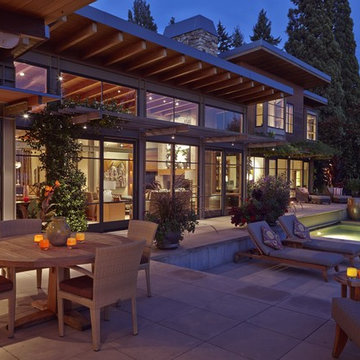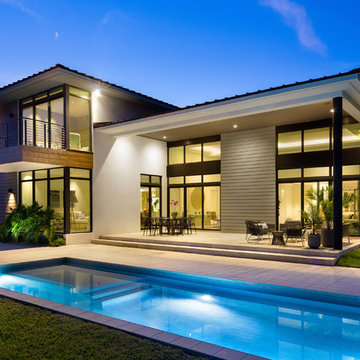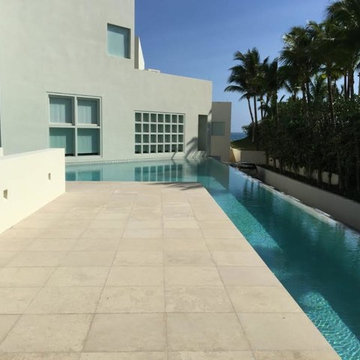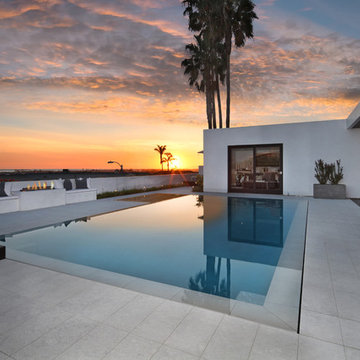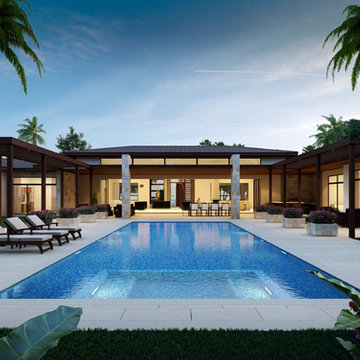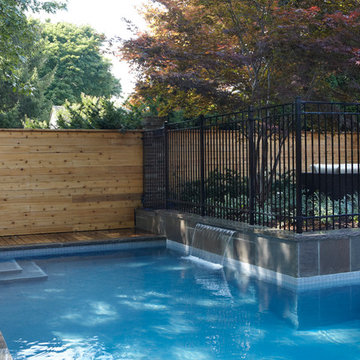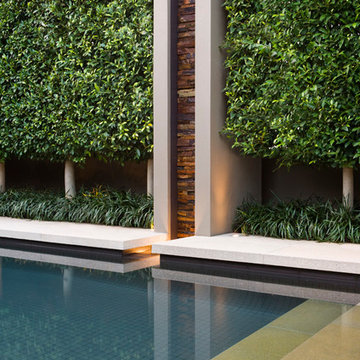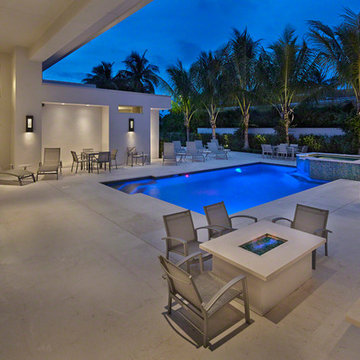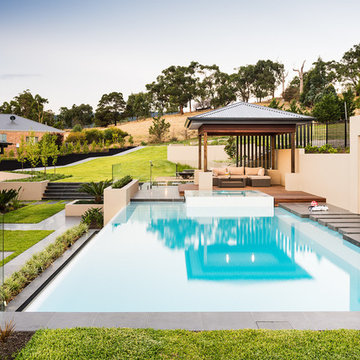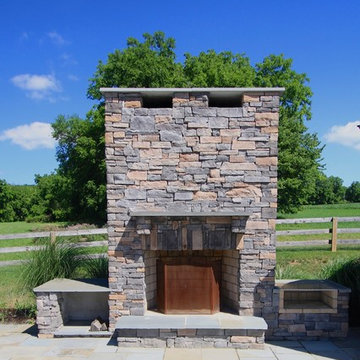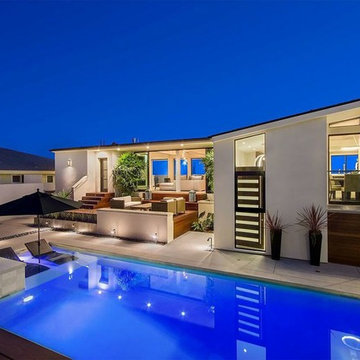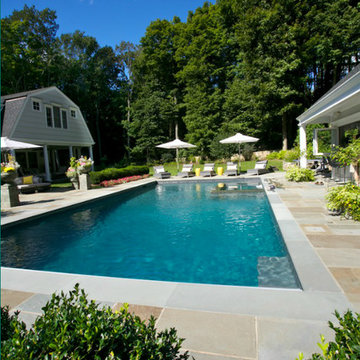Contemporary Pool Design Ideas with Concrete Pavers
Refine by:
Budget
Sort by:Popular Today
161 - 180 of 3,967 photos
Item 1 of 3
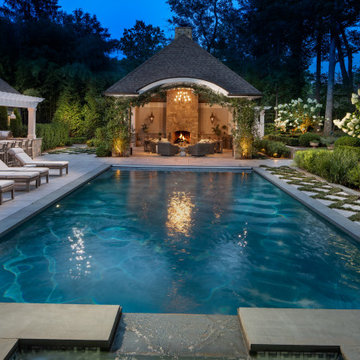
Maryland Landscaping, Twilight, Pool, Pavillion, Pergola, Spa, Whirlpool, Outdoor Kitchen, Front steps by Wheats Landscaping
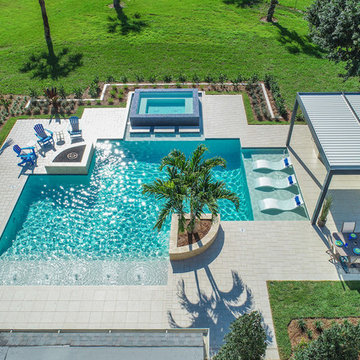
Landscape Architecture to include a modern pool, overflow spa, outdoor kitchen, louvered pergola, fire pit, artistic shell pavers, landscaping, and outdoor furniture.
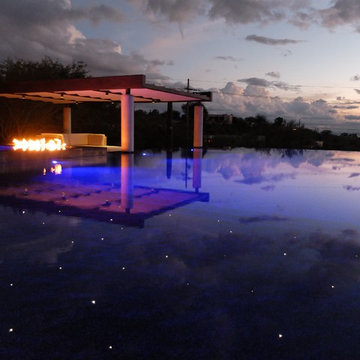
These clients decided to make this home their Catalina Mountain homestead, after living abroad for many years. The prior yard enclosed only a small portion of their available property, and a wall obstructed their city lights view of northern Tucson. We expanded the yard outward to take advantage of the space and to also integrate the topography change into a 360 vanishing edge pool.
The home previously had log columns in keeping with a territorial motif. To bring it up to date, concrete cylindrical columns were put in their place, which allowed us to expand the shaded locations throughout the yard in an updated way, as seen by the new retractable canvas shade structures.
Constructed by Mike Rowland, you can see how well he pulled off the projects precise detailing of Bianchi's Design. Note the cantilevered concrete steps, the slot of fire in the midst of the spa, the stair treads that don't quite touch the adjacent walls, and the columns that float just above the pool water.
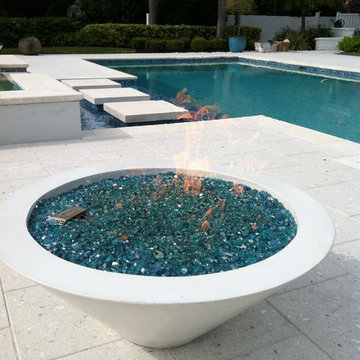
Custom wok shaped concrete fire bowls frame the beautiful Tampa bay view.
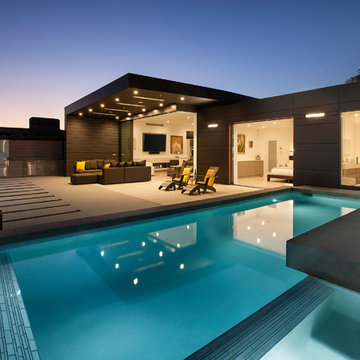
The back of the home opens up both visually and physically to create an indoor/outdoor environment.
Photo: Jim Bartsch
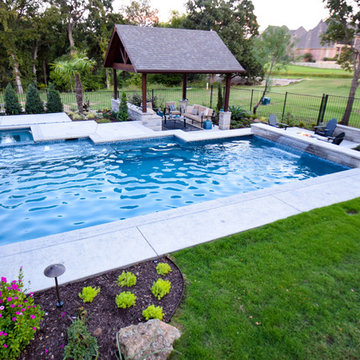
This beautiful geometric project designed by Mike Farley has a lot of elevation changes with a stunning view of the golfcourse. The flush spa was kept near the house for easy access and blended with the contemporary style of the home. Both the outdoor kitchen and fire pit area are used as retaining walls with the elevation change. It also gives lots of seating along with the bar stools - inside and outside the pool. The water feature is a sheer rain fall that is kept low so that the golf course view isn't blocked. There is a nice sized tanning ledge to hang out on. The outdoor kitchen has a grill, trash can, drop in cooler and lots of seating. The cabana has cam lights for evening fun. We used ceramic on the patio that looks like wood and has greys and browns in it. The concrete is grey with a heavy texture. The channels have Mexican Pebble to blend with the grey tones.
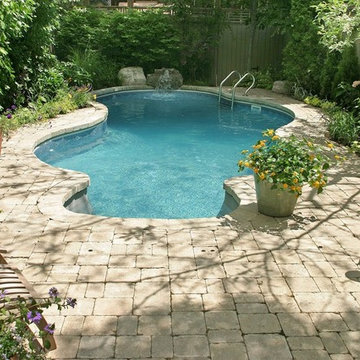
The sights and sounds of this aquatic sanctuary prove that size doesn't matter. Working to preserve the homeowner's existing garden, this small pool was incorporated into a compact yard for big impact. Reminiscent of an informal English garden, the poolscape features the tranquil sounds of a bubbler rock waterfall. Rough-edged tumbled pavers decking and coping complete the natural look. (10 x 20, Betz custom shape)
Contemporary Pool Design Ideas with Concrete Pavers
9
