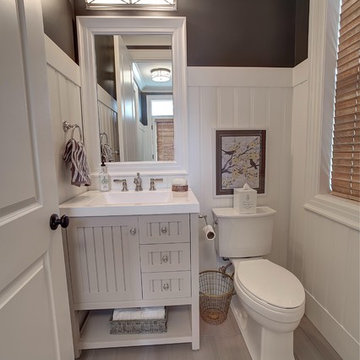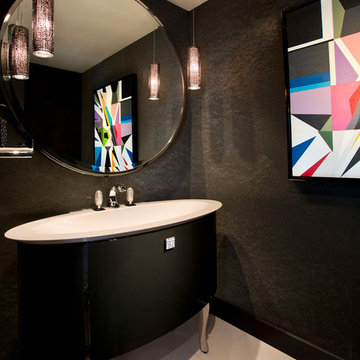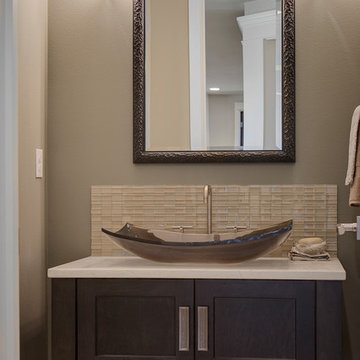Contemporary Powder Room Design Ideas with Furniture-like Cabinets
Refine by:
Budget
Sort by:Popular Today
1 - 20 of 591 photos
Item 1 of 3
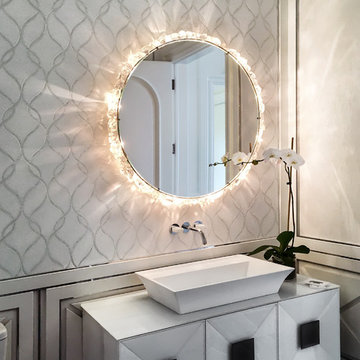
This opulent powder room is clad in contemporary white lacquered molding and features stainless steel trim accents in modern wainscoting. The walls feature a white marble mosaic with an inlay pattern that is framed in the matching white lacquer and stainless trim. The rock-crystal backlit mirror and white vanity are set in this beautiful background.

Powder room with table style vanity that was fabricated in our exclusive Bay Area cabinet shop. Ann Sacks Clodagh Shield tiled wall adds interest to this very small powder room that had previously been a hallway closet.
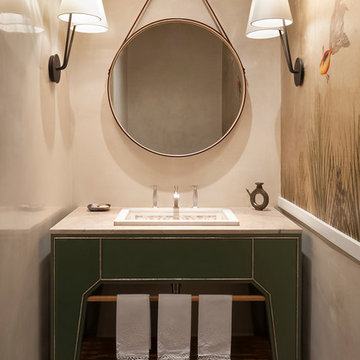
Powder Room with custom vanity and a round mirror.
Photographed by Peter Vitale

Casual Eclectic Elegance defines this 4900 SF Scottsdale home that is centered around a pyramid shaped Great Room ceiling. The clean contemporary lines are complimented by natural wood ceilings and subtle hidden soffit lighting throughout. This one-acre estate has something for everyone including a lap pool, game room and an exercise room.

A bright and spacious floor plan mixed with custom woodwork, artisan lighting, and natural stone accent walls offers a warm and inviting yet incredibly modern design. The organic elements merge well with the undeniably beautiful scenery, creating a cohesive interior design from the inside out.
Powder room with custom curved cabinet and floor detail. Special features include under light below cabinet that highlights onyx floor inset, custom copper mirror with asymetrical design, and a Hammerton pendant light fixture.
Designed by Design Directives, LLC., based in Scottsdale, Arizona and serving throughout Phoenix, Paradise Valley, Cave Creek, Carefree, and Sedona.
For more about Design Directives, click here: https://susanherskerasid.com/
To learn more about this project, click here: https://susanherskerasid.com/modern-napa/

Cathedral ceilings and seamless cabinetry complement this home’s river view.
The low ceilings in this ’70s contemporary were a nagging issue for the 6-foot-8 homeowner. Plus, drab interiors failed to do justice to the home’s Connecticut River view.
By raising ceilings and removing non-load-bearing partitions, architect Christopher Arelt was able to create a cathedral-within-a-cathedral structure in the kitchen, dining and living area. Decorative mahogany rafters open the space’s height, introduce a warmer palette and create a welcoming framework for light.
The homeowner, a Frank Lloyd Wright fan, wanted to emulate the famed architect’s use of reddish-brown concrete floors, and the result further warmed the interior. “Concrete has a connotation of cold and industrial but can be just the opposite,” explains Arelt. Clunky European hardware was replaced by hidden pivot hinges, and outside cabinet corners were mitered so there is no evidence of a drawer or door from any angle.
Photo Credit:
Read McKendree
Cathedral ceilings and seamless cabinetry complement this kitchen’s river view
The low ceilings in this ’70s contemporary were a nagging issue for the 6-foot-8 homeowner. Plus, drab interiors failed to do justice to the home’s Connecticut River view.
By raising ceilings and removing non-load-bearing partitions, architect Christopher Arelt was able to create a cathedral-within-a-cathedral structure in the kitchen, dining and living area. Decorative mahogany rafters open the space’s height, introduce a warmer palette and create a welcoming framework for light.
The homeowner, a Frank Lloyd Wright fan, wanted to emulate the famed architect’s use of reddish-brown concrete floors, and the result further warmed the interior. “Concrete has a connotation of cold and industrial but can be just the opposite,” explains Arelt.
Clunky European hardware was replaced by hidden pivot hinges, and outside cabinet corners were mitered so there is no evidence of a drawer or door from any angle.

Mosaic tile flooring, a marble wainscot and dramatic black and white floral wallpaper create a stunning powder bath.
Contemporary Powder Room Design Ideas with Furniture-like Cabinets
1




