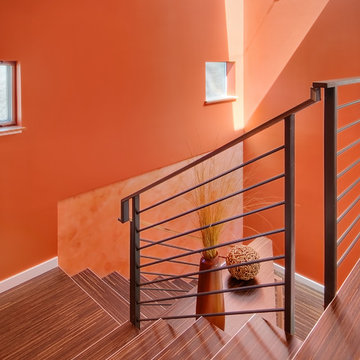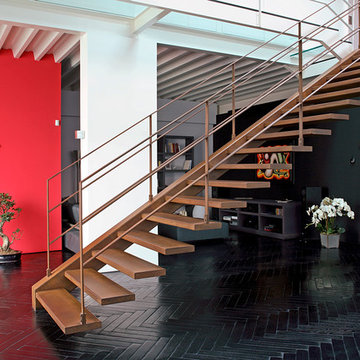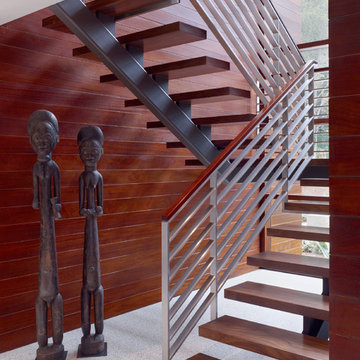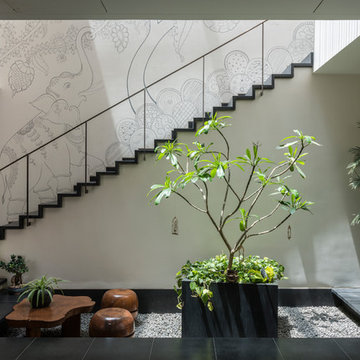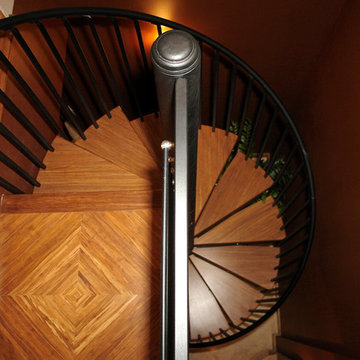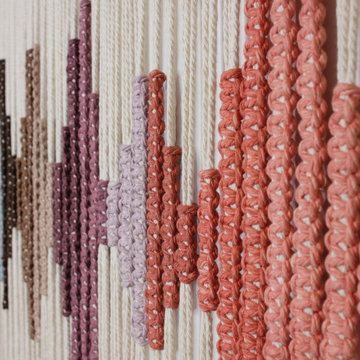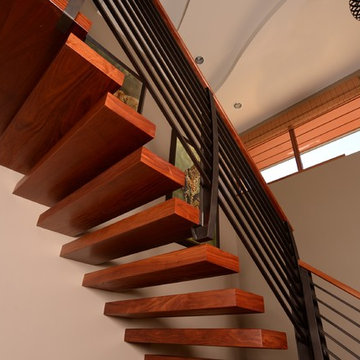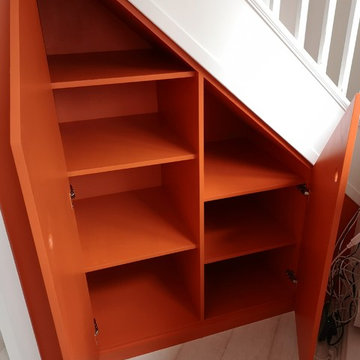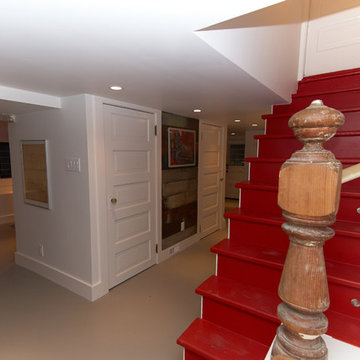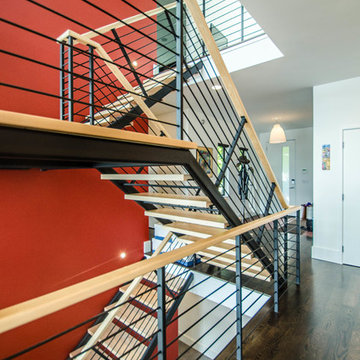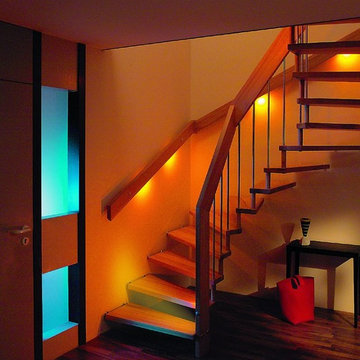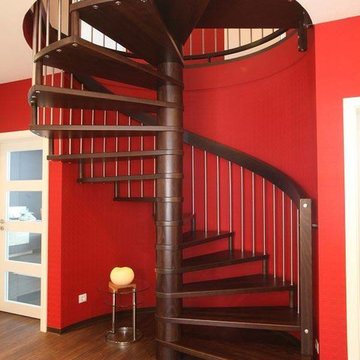Contemporary Red Staircase Design Ideas
Refine by:
Budget
Sort by:Popular Today
1 - 20 of 1,011 photos
Item 1 of 3

The existing staircase that led from the lower ground to the upper ground floor, was removed and replaced with a new, feature open tread glass and steel staircase towards the back of the house, thereby maximising the lower ground floor space. All of the internal walls on this floor were removed and in doing so created an expansive and welcoming space.
Due to its’ lack of natural daylight this floor worked extremely well as a Living / TV room. The new open timber tread, steel stringer with glass balustrade staircase was designed to sit easily within the existing building and to complement the original 1970’s spiral staircase.
Because this space was going to be a hard working area, it was designed with a rugged semi industrial feel. Underfloor heating was installed and the floor was tiled with a large format Mutina tile in dark khaki with an embossed design. This was complemented by a distressed painted brick effect wallpaper on the back wall which received no direct light and thus the wallpaper worked extremely well, really giving the impression of a painted brick wall.
The furniture specified was bright and colourful, as a counterpoint to the walls and floor. The palette was burnt orange, yellow and dark woods with industrial metals. Furniture pieces included a metallic, distressed sideboard and desk, a burnt orange sofa, yellow Hans J Wegner Papa Bear armchair, and a large black and white zig zag patterned rug.
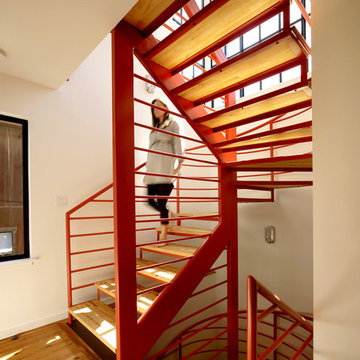
Robert Nebolon Architects; California Coastal design
San Francisco Modern, Bay Area modern residential design architects, Sustainability and green design
Link to New York Times May 2013 article about the house:
http://www.nytimes.com/2013/05/16/greathomesanddestinations/the-houseboat-of-their-dreams.html?_r=0
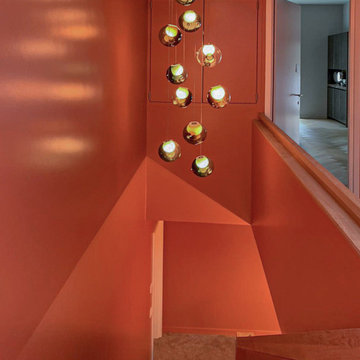
Deckenmontierte Pendelleuchte 28 von Bocci, 11 Kugeln, in einem Terracottarot lackierten Treppenhaus in Berlin Frohnau. Die Farbe taucht das Treppenhaus in warmes elegantes Licht und sorgt für gute Stimmung sobald man es betritt.
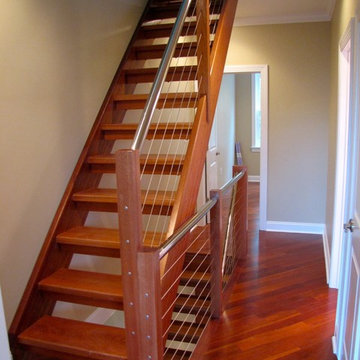
Open riser mahogany stairs with cable railing. Photo by First Choice Renovation
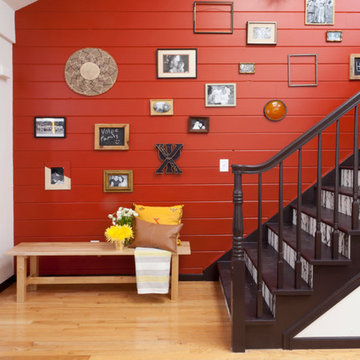
A pop of red is bold without being overwhelming and gets toned down by wood floors and dark accents.
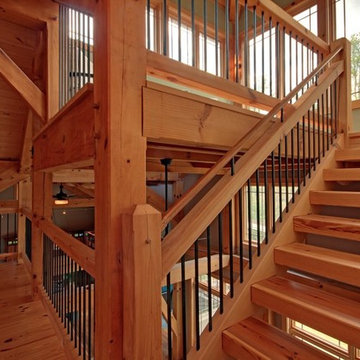
The complementary wood tones used throughout the home create a cohesive, warm palette.
Contemporary Red Staircase Design Ideas
1
