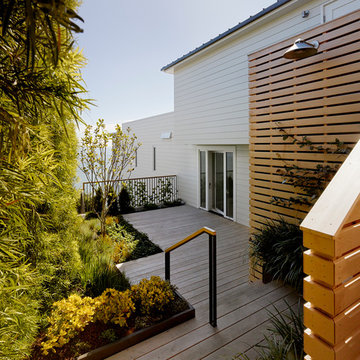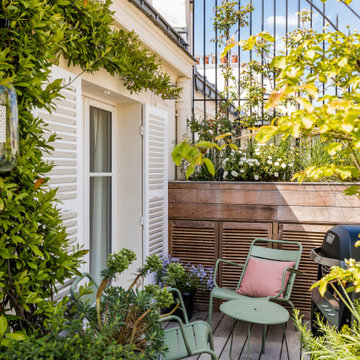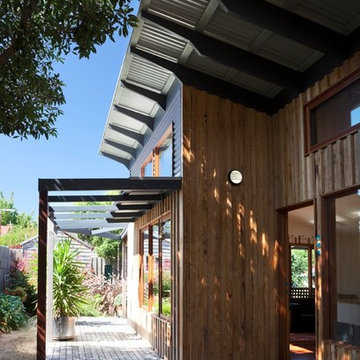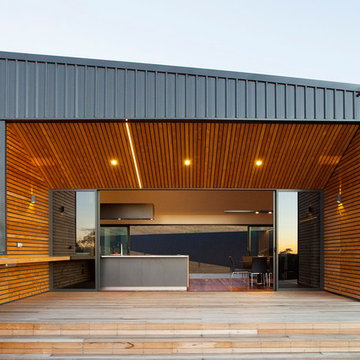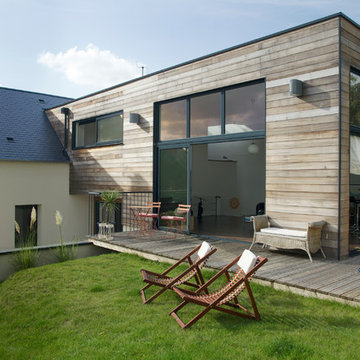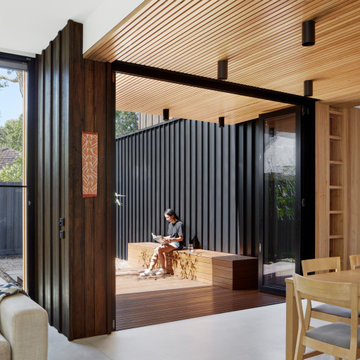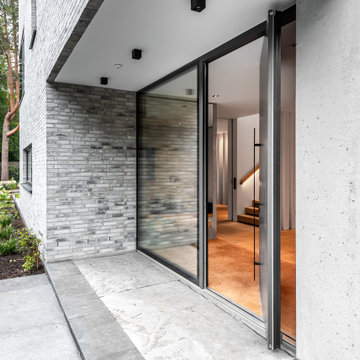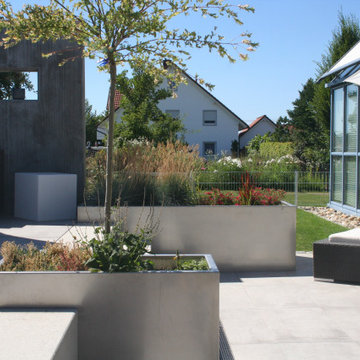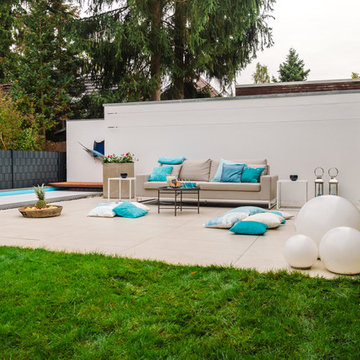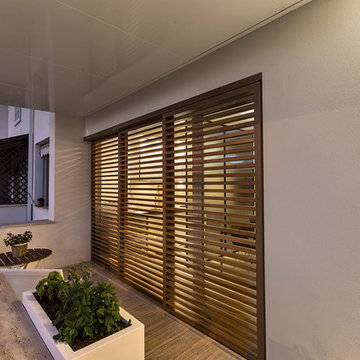Contemporary Side Yard Deck Design Ideas
Refine by:
Budget
Sort by:Popular Today
121 - 140 of 1,664 photos
Item 1 of 3
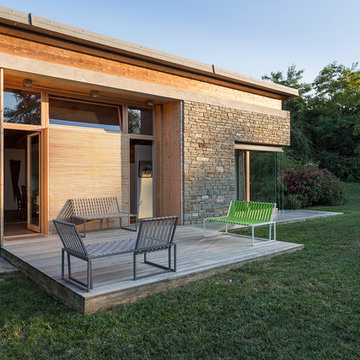
casa unifamiliare in campagna costruita con materiali naturali, legno, pietra e integrata nella natura.
L'edificio è caratterizzato da consumi energetici molto bassi perché ben orientata, ben isolata e dotata di impianti efficienti.
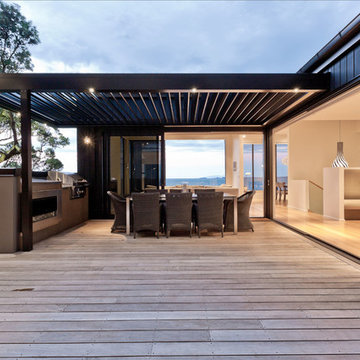
A central deck/courtyard provides sheltered private indoor/outdoor living, creating a central hub for the second floor. The contemporary style home has originated from the clients brief with the site terrain encouraging and helping to define the end result.
Photography by DRAW Photography Ltd
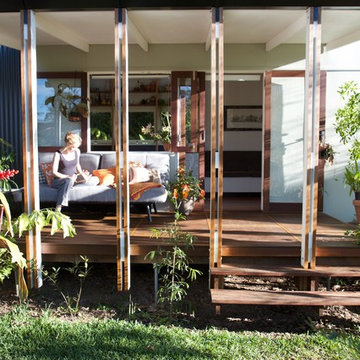
The deck is built off-site and assembled on-site in 900mm wide modules that bolt together. The decking boards are recycled from a bigger house. The decking boards sit flush with the joists - a bit of an unusual detail which helped with the modular design and also made sourcing recycled materials very easy. It's easy to find 900mm wide lengths of top-quality recycled timber.
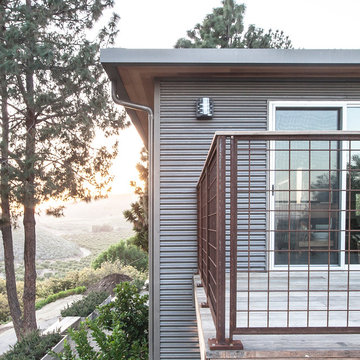
One of two wooden second story decks that take advantage of sweeping views of the agricultural valley below. Steel hog fencing and corrugated steel siding maintain an agrarian theme on this home nestled on a working avocado ranch | Kurt Jordan Photography
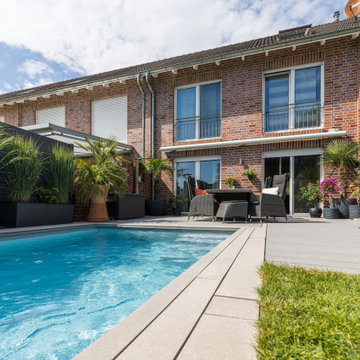
Dieser innovative Verbundwerkstoff splittert oder reißt nicht und die Oberfläche ist rutschfest, für einen Pool-Bereich ideal. Dank des speziellen Herstellungsverfahrens fühlt sich die Oberfläche weich an. Perfekt für nackte Füße und spielende Kinder.
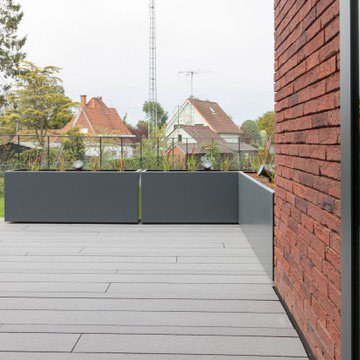
Architekt zu sein, hat den Vorteil, dass man dank der Erfahrungen, die man bei der Verwirklichung der Träume anderer gesammelt hat, sein eigenes perfektes Haus bauen kann.
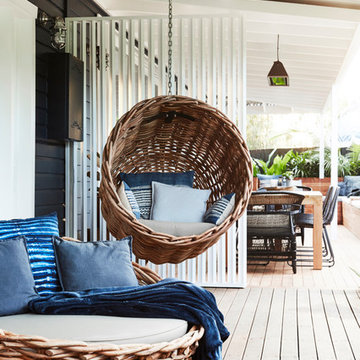
The Barefoot Bay Cottage is the first-holiday house to be designed and built for boutique accommodation business, Barefoot Escapes (www.barefootescapes.com.au). Working with many of The Designory’s favourite brands, it has been designed with an overriding luxe Australian coastal style synonymous with Sydney based team. The newly renovated three bedroom cottage is a north facing home which has been designed to capture the sun and the cooling summer breeze. Inside, the home is light-filled, open plan and imbues instant calm with a luxe palette of coastal and hinterland tones. The contemporary styling includes layering of earthy, tribal and natural textures throughout providing a sense of cohesiveness and instant tranquillity allowing guests to prioritise rest and rejuvenation.
Images captured by Jessie Prince
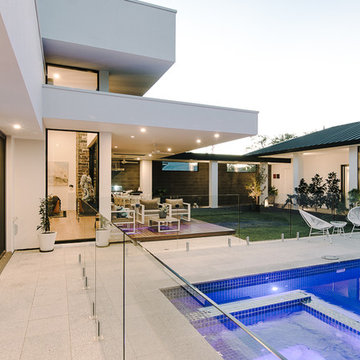
Unley Park award winning home. A collaboration between Designtech Studio & builder Finesse Built.
Belinda Monck Photography
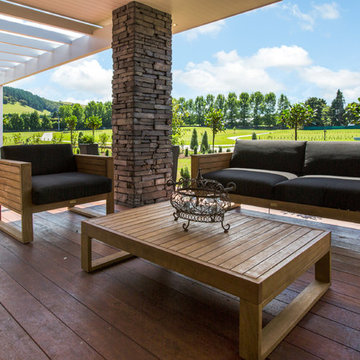
Schist pillars definite this gorgeous outdoor living area under a covered portico
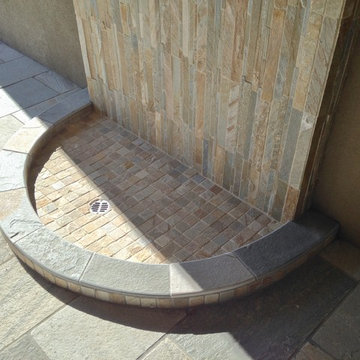
Ocean View home with expensive windows, vanishing edge pool overlooking the ocean.
Contemporary Side Yard Deck Design Ideas
7
