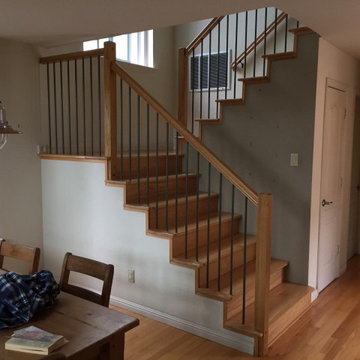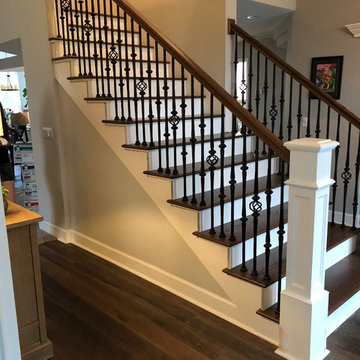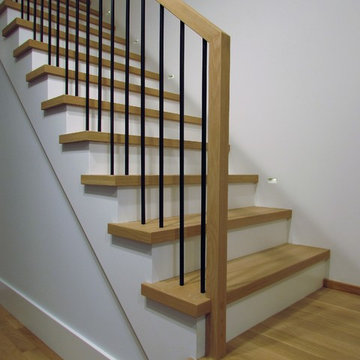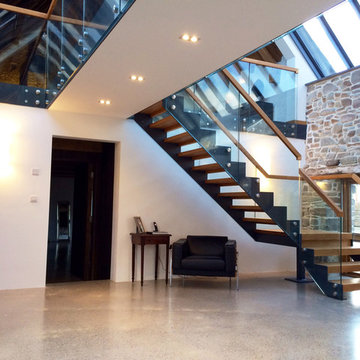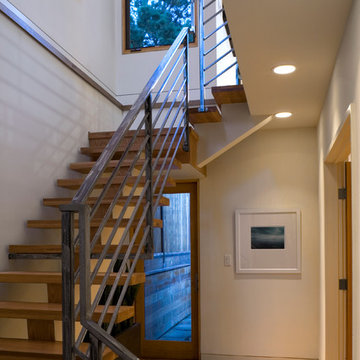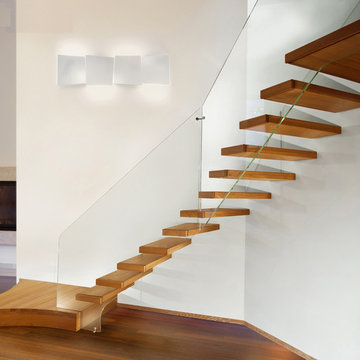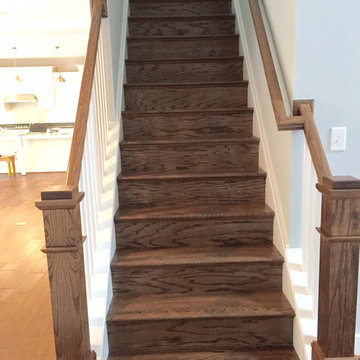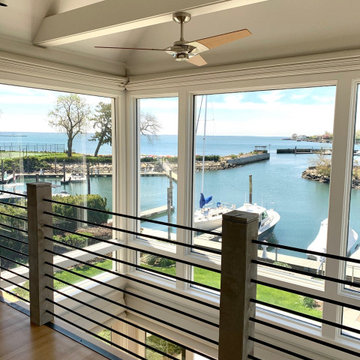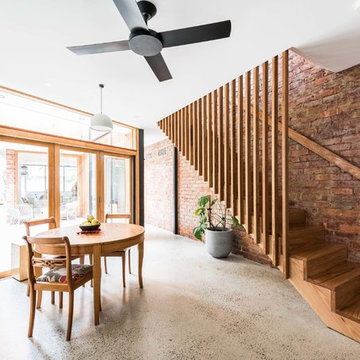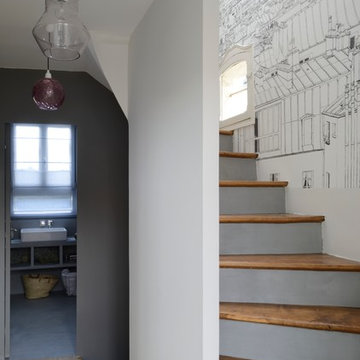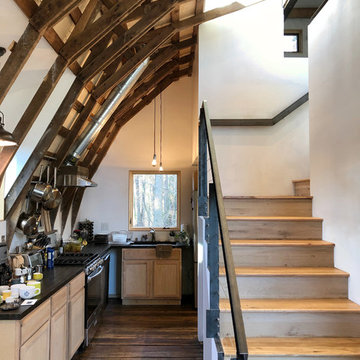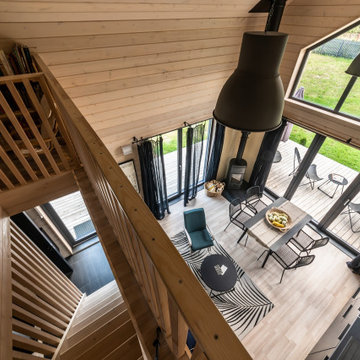Contemporary Staircase Design Ideas
Refine by:
Budget
Sort by:Popular Today
121 - 140 of 831 photos
Item 1 of 3
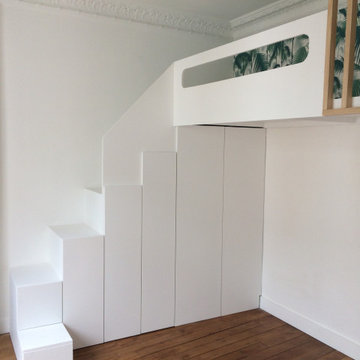
Création sur-mesure (agence Bepop et Lula) d'une mezzanine - lit/petit espace de jeu - pour une chambre d'enfant.
- Gain de place au sol.
- Rangements sous l'escalier qui accède au lit.
- Espace ludique
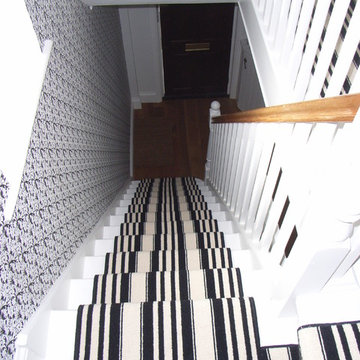
Monochrome striped carpet runner, with feature wallpaper leading to engineered oak hall
Photo - Style Within
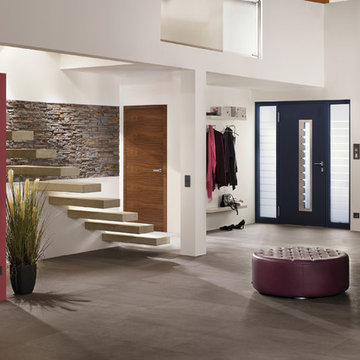
The composition of layers, the palette of shades, and the use of natural materials (concrete and granulate) give this stone his warm feel and romantic look. The Odyssee stone is 100 percent frost-resistant and can therefore be used indoors and outdoors. With a variety of sizes it's easy to make that realistic random looking wall. Stone Design is durable, easy to clean, does not discolor and is moist, frost, and heat resistant. The light weight panels are easy to install with a regular thin set mortar (tile adhesive) based on the subsurface conditions. The subtle variatons in color and shape make it look and feel like real stone. After treatment with a conrete sealer this stone is even more easy to keep clean.
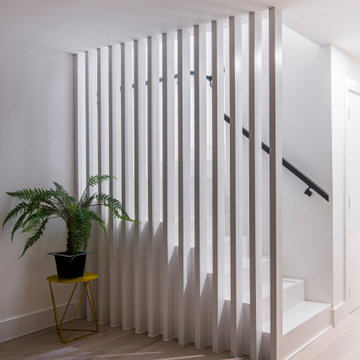
This backland development is currently under
construction and comprises five 3 bedroom courtyard
houses, four two bedroom flats and a commercial unit
fronting Heath Road.
Previously a garage site, the project had an
unsuccessful planning history before Thomas
Alexander crafted the approved scheme and was
considered an un-developable site by the vendor.
The proposal of courtyard houses with adaptive roof
forms minimised the massing at sensitive areas of the
backland site and created a predominantly inward
facing housetype to minimise overlooking and create
light, bright and tranquil living spaces.
The concept seeks to celebrate the prior industrial
use of the site. Formal brickwork creates a strong
relationship with the streetscape and a standing seam
cladding suggests a more industrial finish to pay
homage to the prior raw materiality of the backland
site.
The relationship between these two materials is ever
changing throughout the scheme. At the streetscape,
tall and slender brick piers ofer a strong stance and
appear to be controlling and holding back a metal
clad form which peers between the brickwork. They
are graceful in nature and appear to effortlessly
restrain the metal form.
Phase two of the project is due to be completed in
the first quarter of 2020 and will deliver 4 flats and a
commercial unit to the frontage at Heath Road.
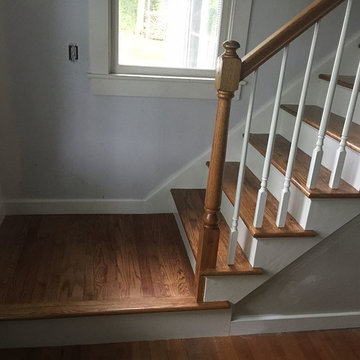
After Pic. Stairs and Railing were refinished with two new coats of Polyurethane. Risers, trim and railing spindles painted with Sherwin Williams Pro Classic Extra White. Walls and remaining trim to be painted by customer himself.
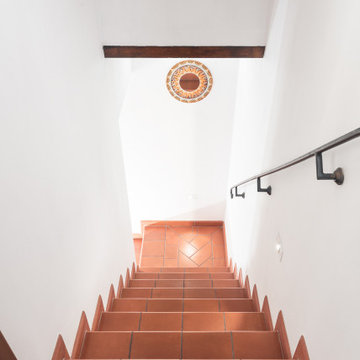
Committente: Studio Immobiliare GR Firenze. Ripresa fotografica: impiego obiettivo 24mm su pieno formato; macchina su treppiedi con allineamento ortogonale dell'inquadratura; impiego luce naturale esistente con l'ausilio di luci flash e luci continue 5400°K. Post-produzione: aggiustamenti base immagine; fusione manuale di livelli con differente esposizione per produrre un'immagine ad alto intervallo dinamico ma realistica; rimozione elementi di disturbo. Obiettivo commerciale: realizzazione fotografie di complemento ad annunci su siti web agenzia immobiliare; pubblicità su social network; pubblicità a stampa (principalmente volantini e pieghevoli).
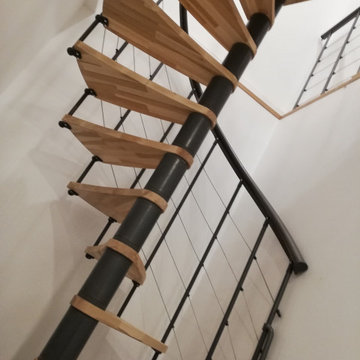
Le client souhaitait un remplacer un ancier escalier par un colimaçon rond pour faciliter et sécuriser l'accès à son souplex. La finition avec une structure noire et des marches en bois clair s'inscrit parfaitement dans l'ambiance atelier du bureau.
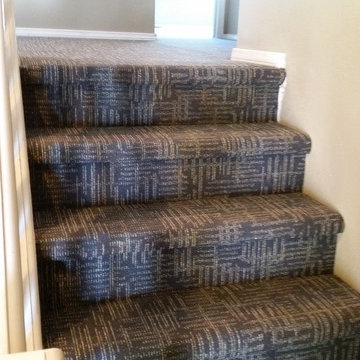
We installed this patterned J&J Invision, commercial loop carpet on the stairs and upstairs in a contemporary home in Arcata, CA. The client chose a soft, solid color, cut pile carpet for the downstairs living room.
Contemporary Staircase Design Ideas
7
