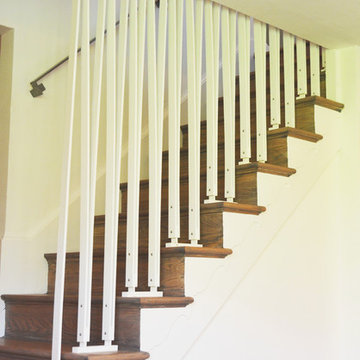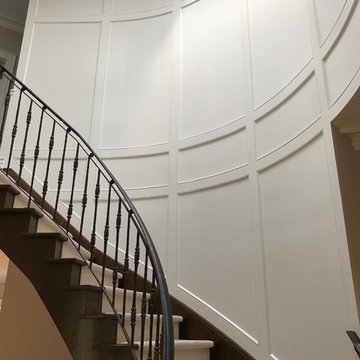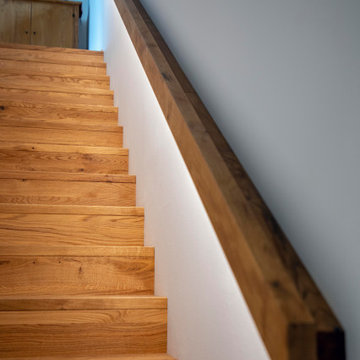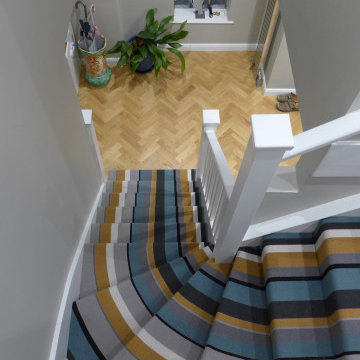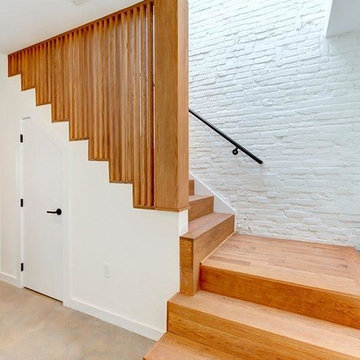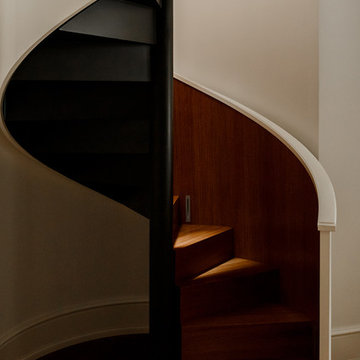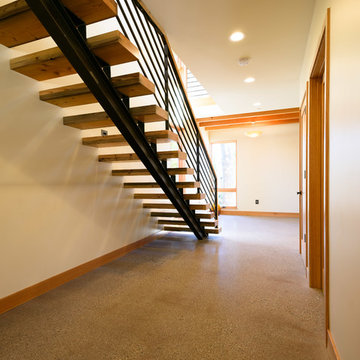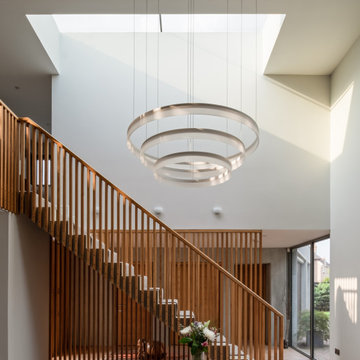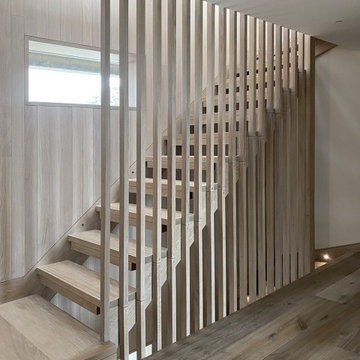Contemporary Staircase Design Ideas with Wood Railing
Refine by:
Budget
Sort by:Popular Today
141 - 160 of 4,575 photos
Item 1 of 3
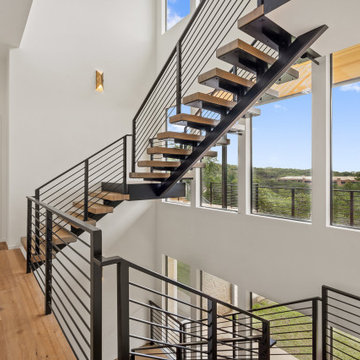
Our Austin studio designed the material finishes of this beautiful new build home. Check out the gorgeous grey mood highlighted with modern pendants and patterned upholstery.
Photography: JPM Real Estate Photography
Architect: Cornerstone Architects
Staging: NB Designs Premier Staging
---
Project designed by Sara Barney’s Austin interior design studio BANDD DESIGN. They serve the entire Austin area and its surrounding towns, with an emphasis on Round Rock, Lake Travis, West Lake Hills, and Tarrytown.
For more about BANDD DESIGN, click here: https://bandddesign.com/
To learn more about this project, click here:
https://bandddesign.com/austin-new-build-elegant-interior-design/
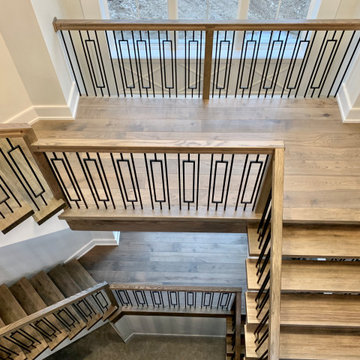
This sleek contemporary design capitalizes upon the Dutch Haus wide plank vintage oak floors. A geometric chandelier mirrors the architectural block ceiling with custom hidden lighting, in turn mirroring an exquisitely polished stone fireplace. Floor: 7” wide-plank Vintage French Oak | Rustic Character | DutchHaus® Collection smooth surface | nano-beveled edge | color Erin Grey | Satin Hardwax Oil. For more information please email us at: sales@signaturehardwoods.com
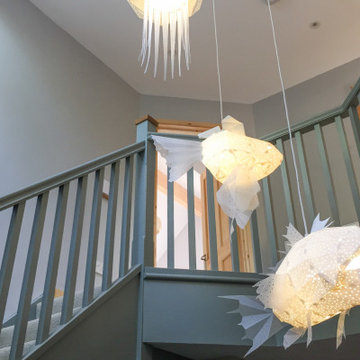
This quarter landing staircase design features an angled landing balustrade that frames a paper chandelier lighting set up. Painted to complement the interior design of the property, these stairs are a beautiful example of a modern home staircase. The carpeted finish ensures the stairs are comfortable to use with or without shoes while features such as a D-End feature step and ornate American white oak newel caps provide subtle visual highlights to the stairs.
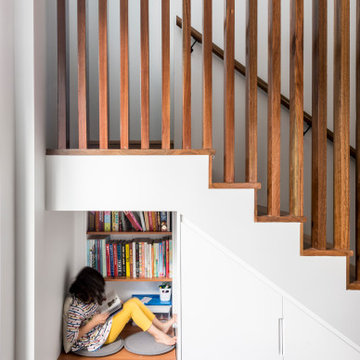
Minimal timber batten stair and handrail with under stair storage and reading nook.
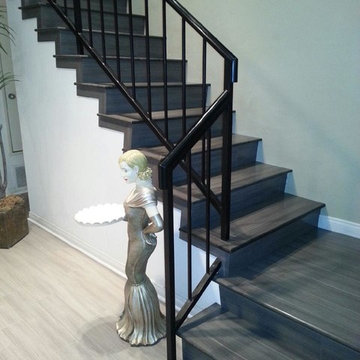
Take a look at Lauzon's gray hardwood floors from the Line Art Series. FSC-certified Hard Maple Travertine on the floor and Agate on the stairs. This picture has been taken by Brian's Hardwood in Redondo Beach, CA
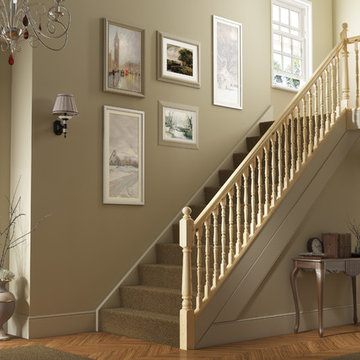
Renovate your staircase with these understated traditional turned spindles for a classic unspoiled look. Here at Blueprint Joinery, we stock the entire range - from spindles and newel posts, to the base rails and newel post caps, and so much more. Choose this stylish range for that smoothly rounded, fresh, classy and timeless look; ideal for those looking to refresh their staircase.
Instantly revives and renews the look of your staircase to completely transform your home.
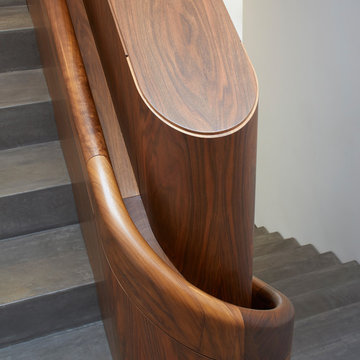
Stair handrail in European Walnut
Architect: Jamie Fobert Architects
Photo credit: Hufton and Crow Photography
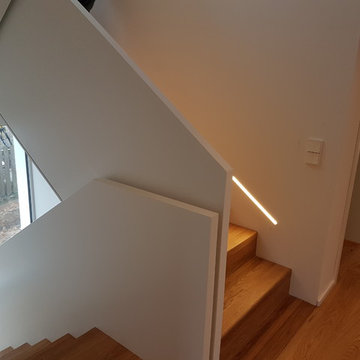
Ein weiteres sehr schönes Treppen Projekt, das wir zusammen mit dem Architekturbüro Bremer und Bremer aus Wetzlar entworfen haben.
Das Haus wurde um ein Stockwerk ergänzt. Wir haben die alte Betontreppe vom KG zum EG mit Holz und Handlauf verkleidet und eine neue Treppe ins neue Geschoss gefertigt und montiert. Zielsetzung war es die beiden Treppen so auszuführen dass nachher eine durchgehend gleiche Optik entsteht. Es sollten keine Wandwangen sichtbar sein. Die Stufen laufen bündig an die Wand und schweben praktisch im Raum. Außerdem sollten keine Handläufe mit Geländerstäben oder Füllungen sichtbar sein, sondern eine geradlinige Optik in weiß , passend zu den Eiche Stufen mit durchgehender Lamelle in geölter Ausführung. Das alte Podest wurde ebenfalls verkleidet und ein neues Podest wurde geschaffen. Beide Treppen haben annähernd die gleiche Auftrittsbreite und Steigung. Zusammen mit den Architekten von bremer & bremer aus Wetzlar wurde dieses Treppenkonzept erarbeitet und ausgeführt.
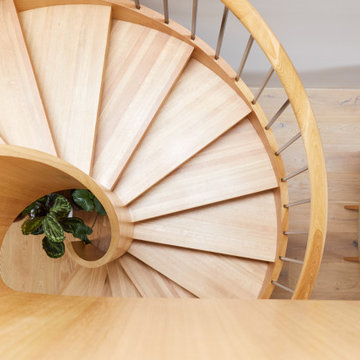
A true sculptural masterpiece. St Vincent Place is the result of advanced craftsmanship and an intricate contemporary design. A curved profile features geometric strings and an open rise. American Oak treads and a sweeping continuous handrail strike an elegant balance between the rich timbers and steel balusters.
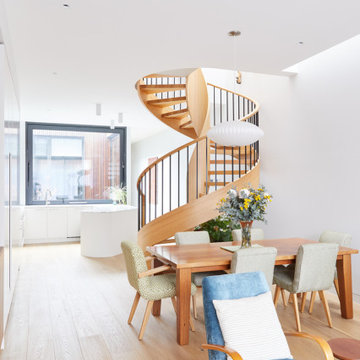
A true sculptural masterpiece. St Vincent Place is the result of advanced craftsmanship and an intricate contemporary design. A curved profile features geometric strings and an open rise. American Oak treads and a sweeping continuous handrail strike an elegant balance between the rich timbers and steel balusters.
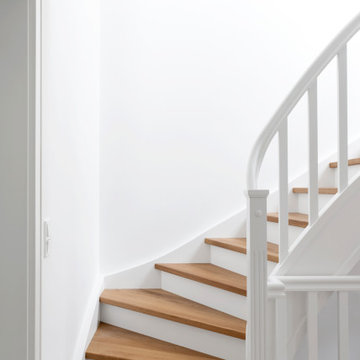
Die Holztreppe auch Eich Natur Trittstufen passt hervorragend zum neuen Parkettboden.
Contemporary Staircase Design Ideas with Wood Railing
8
