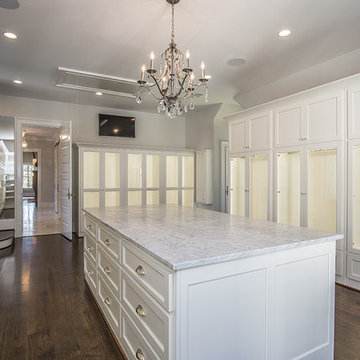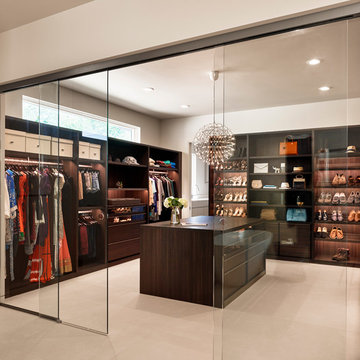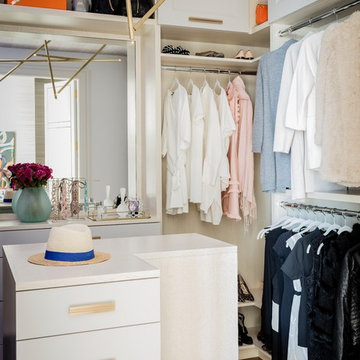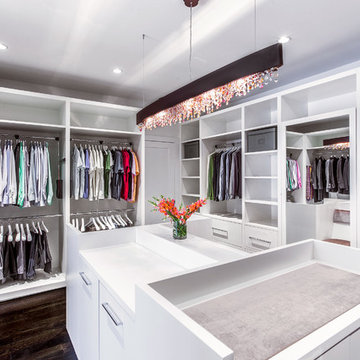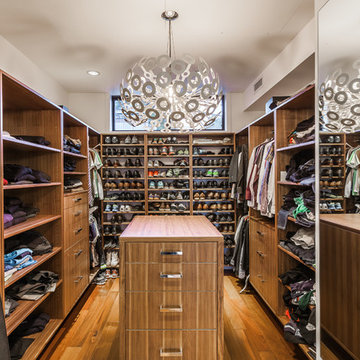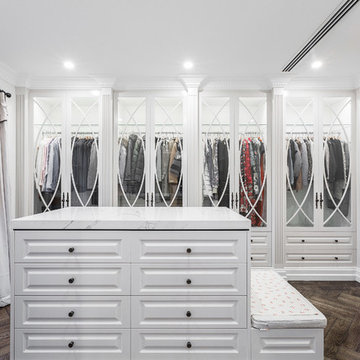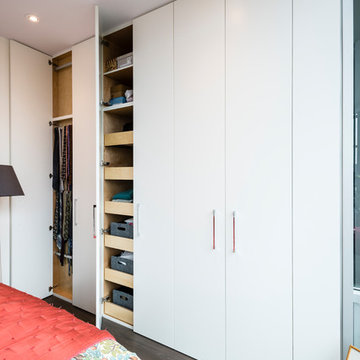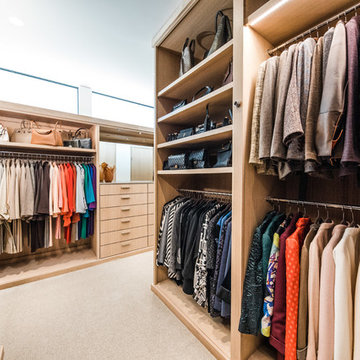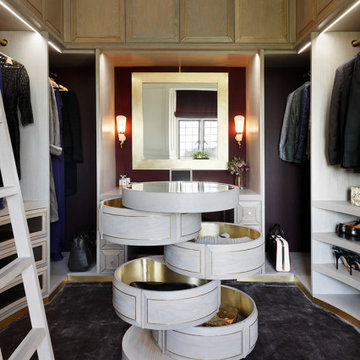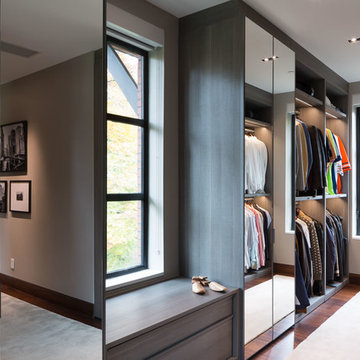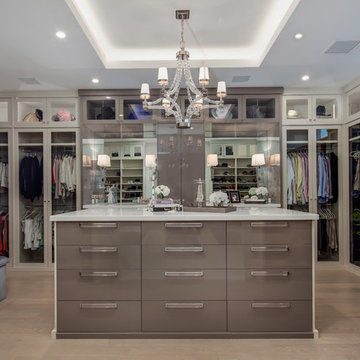Contemporary Storage and Wardrobe Design Ideas
Refine by:
Budget
Sort by:Popular Today
81 - 100 of 1,783 photos
Item 1 of 3
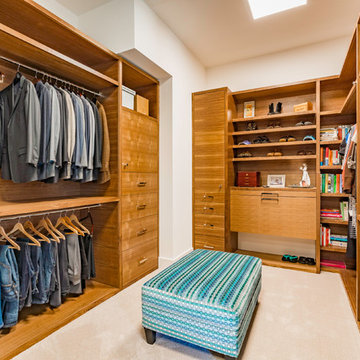
Our inspiration for this home was an updated and refined approach to Frank Lloyd Wright’s “Prairie-style”; one that responds well to the harsh Central Texas heat. By DESIGN we achieved soft balanced and glare-free daylighting, comfortable temperatures via passive solar control measures, energy efficiency without reliance on maintenance-intensive Green “gizmos” and lower exterior maintenance.
The client’s desire for a healthy, comfortable and fun home to raise a young family and to accommodate extended visitor stays, while being environmentally responsible through “high performance” building attributes, was met. Harmonious response to the site’s micro-climate, excellent Indoor Air Quality, enhanced natural ventilation strategies, and an elegant bug-free semi-outdoor “living room” that connects one to the outdoors are a few examples of the architect’s approach to Green by Design that results in a home that exceeds the expectations of its owners.
Photo by Mark Adams Media
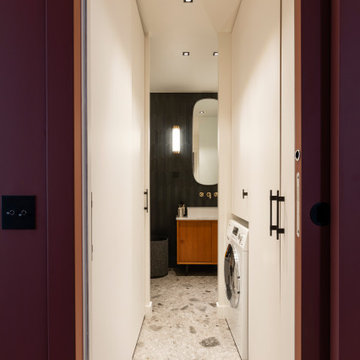
circulation menant à la salle de bain parfaitement optimsé avec placard lave-linge d'un coté et ragement du linge de maison de l'autre.
Crédits photo: Alexis Paoli
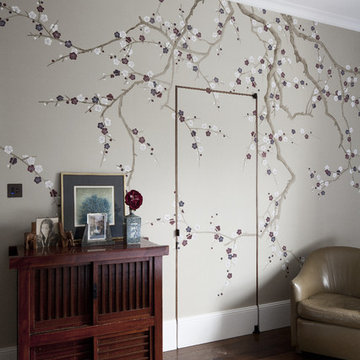
This bespoke wardrobe in this Grade II* house was made from black walnut with bespoke bronze metalwork and églomise mirrors. We were also responsible for designing the jib door leading into the master bathroom. Owing to listing restrictions this door could not match the scale of the entrance door. We therefore decided to create a hidden jib door which on the bedroom side was upholstered in de Gournay silk; on the bathroom side it was panelled to match the existing architectural joinery. The narrow walnut framing around the door was introduced to protect the fragile edge of the wallpaper and to connect with the materials used in the wardrobe.
Primary materials: American black walnut, bronze, églomise mirrored glass, de Gourney silk.
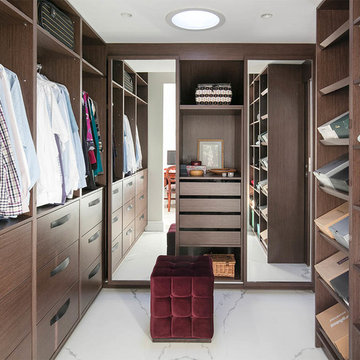
The spacious, made to measure walk-in wardrobe is a generous size for a couple to enjoy. Estatuario porcelain tiles continues from the en-suite master bathroom and through to the bedroom a great contrast to the rich walnut veneer wardrobe.
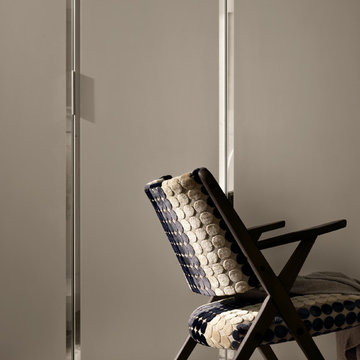
Brillanta Wardrobe - Uses Frosted bronze mirror, with bevelled mirror edges. Coloured glass and other coloured mirrors are available.
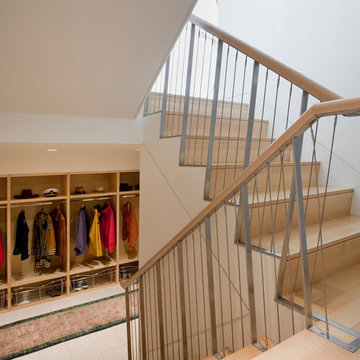
Having been neglected for nearly 50 years, this home was rescued by new owners who sought to restore the home to its original grandeur. Prominently located on the rocky shoreline, its presence welcomes all who enter into Marblehead from the Boston area. The exterior respects tradition; the interior combines tradition with a sparse respect for proportion, scale and unadorned beauty of space and light.
This project was featured in Design New England Magazine. http://bit.ly/SVResurrection
Photo Credit: Eric Roth
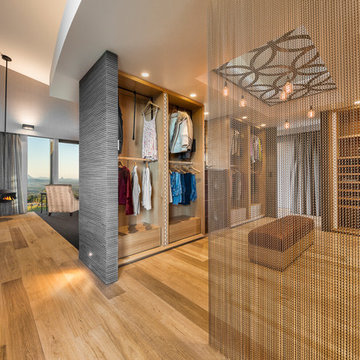
Open Plan his & hers walk in wardrobe featuring American Oak cabinetry with splayed edge details, laser cut fretwork with back lighting, how hide drawer fronts with custom shaped Corian handles finished in an aged bronze patina and the fretwork to ceiling and window opening has matching finishes
Builder is Stewart Homes, Designer is Mark Gacesa From Ultraspace, Interiors by Minka Joinery and the photography is by Fred McKie Photography
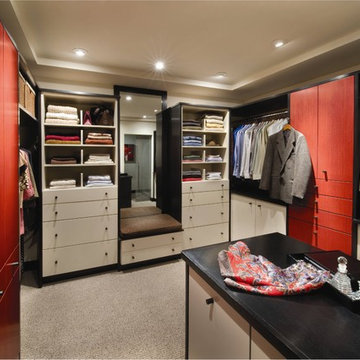
Full view of the master closet. Closet features the Vanguard Plus door style; the trim is finished in Vertical Veneer Ebony, the drawers feature an Opaque finish and the tall units feature the Vertical Veneer Cinnabar. The design has drawer storage, long and short hanging, tall units with adjustable shelves and drawers, packing island and full length mirror.
Promotion pictures by Wood-Mode, all rights reserved
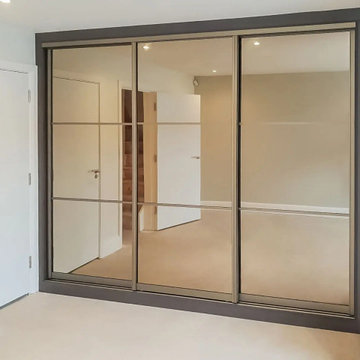
Having a sliding door fitted wardrobe and hinged door wardrobe was the client’s requirement in Hyde Park, a Westminster in Central London. Inspired Elements’ Sliding Wardrobe Doors use luxury mechanisms for a seamless finish and look for a smooth, soft-touch feel. Our bespoke sliding wardrobe doors made to measure are ideal for maximising space in any room, with custom designs and colour matched track sets that blend seamlessly with the interiors. In addition, the client wished to have a light grading in his home. So we suggested a light grey finish in the sliding door fitted wardrobes.
We also installed a Hinged Wardrobe in the room for better storage options. Our designers ensure every wardrobe has a luxury touch with our sleek handles range and a wide choice of finishes. As per the client, the light grey finish had a classy look, and the lighting features were exact. We believe in adding a touch of timeless elegance to all our fitted wardrobes sliding doors to reflect how we work.
Contemporary Storage and Wardrobe Design Ideas
5
