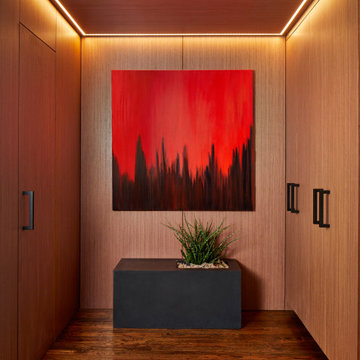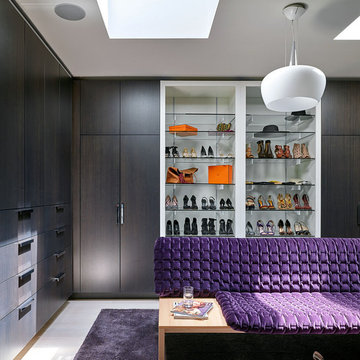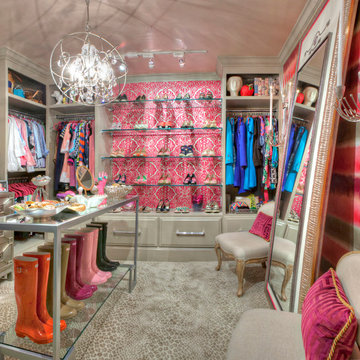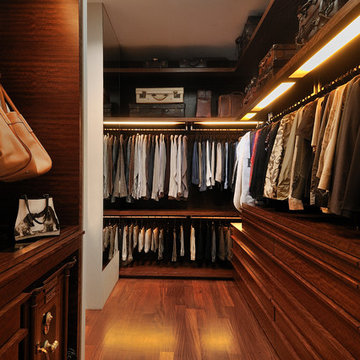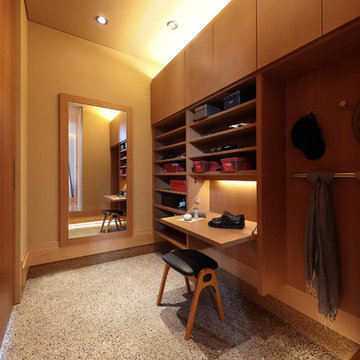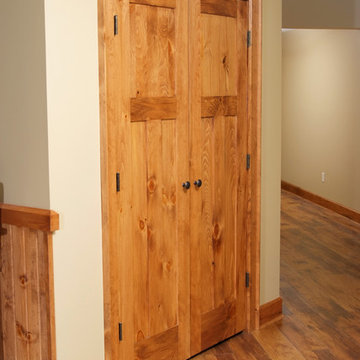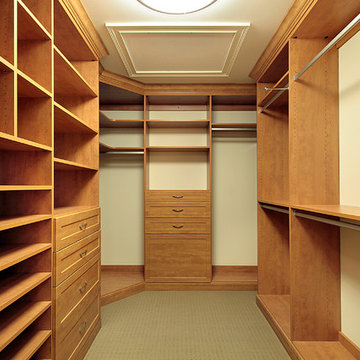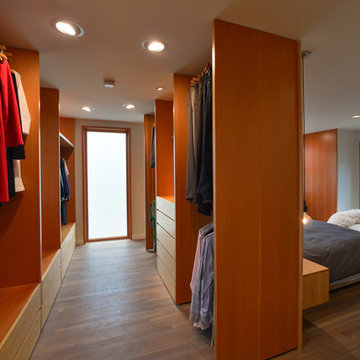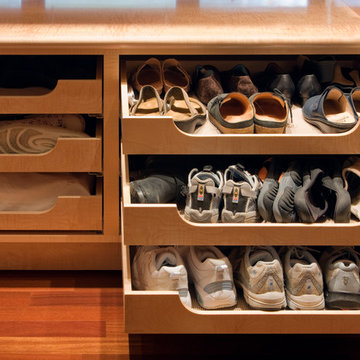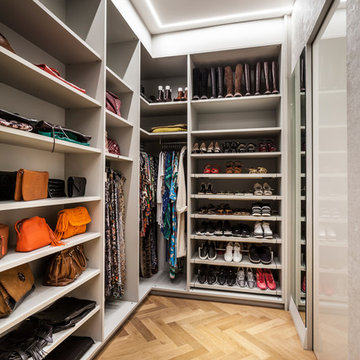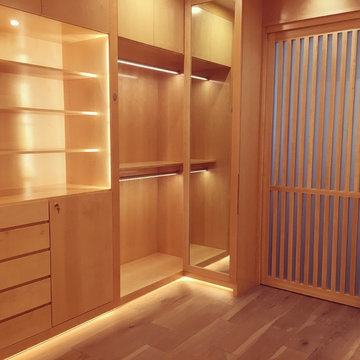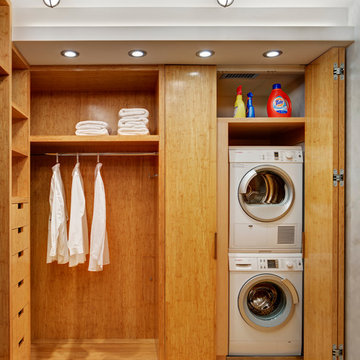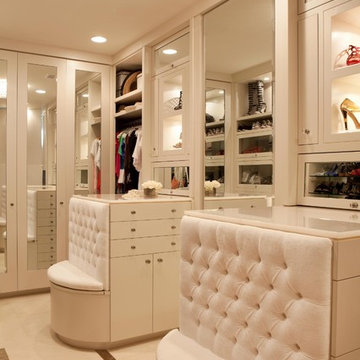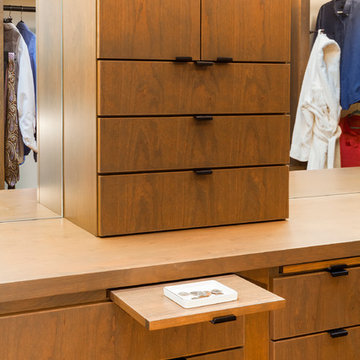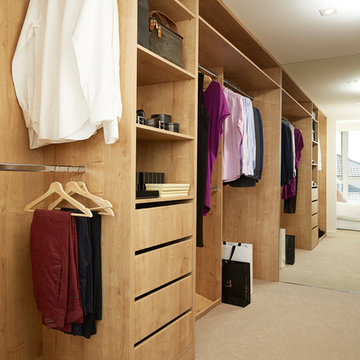Contemporary Storage and Wardrobe Design Ideas
Refine by:
Budget
Sort by:Popular Today
21 - 40 of 542 photos
Item 1 of 3
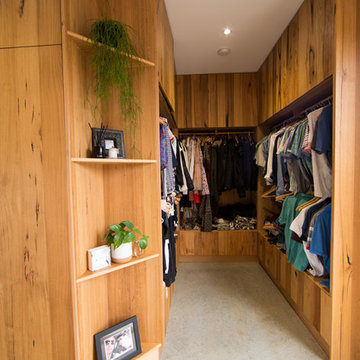
Bespoke timber walk in robe. This beautiful space is created from recycled Messmate timber. The robe has a combination of open hanging space, deep drawers and wardrobes. The design features display shelves for treasured items and greenery.
Photographer : Heidi Atkins

Built from the ground up on 80 acres outside Dallas, Oregon, this new modern ranch house is a balanced blend of natural and industrial elements. The custom home beautifully combines various materials, unique lines and angles, and attractive finishes throughout. The property owners wanted to create a living space with a strong indoor-outdoor connection. We integrated built-in sky lights, floor-to-ceiling windows and vaulted ceilings to attract ample, natural lighting. The master bathroom is spacious and features an open shower room with soaking tub and natural pebble tiling. There is custom-built cabinetry throughout the home, including extensive closet space, library shelving, and floating side tables in the master bedroom. The home flows easily from one room to the next and features a covered walkway between the garage and house. One of our favorite features in the home is the two-sided fireplace – one side facing the living room and the other facing the outdoor space. In addition to the fireplace, the homeowners can enjoy an outdoor living space including a seating area, in-ground fire pit and soaking tub.
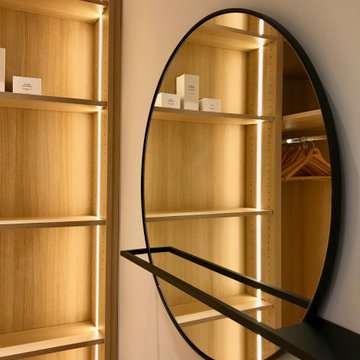
Ambiance chaleureuse pour ce dressing optimisé dans un espace réduit entre la salle d'eau et la chambre principale. Tous les moindres recoins ont été utilisé pour obtenir le maximum de rangement. La lumière led, douce se déclenche à l'approche. Un grand miroir agrandit l'espace et sert de vide-poches.
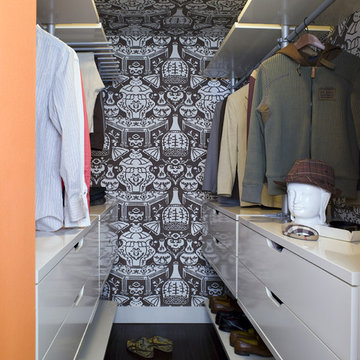
loridennis.com interior design and kenhayden.com photo
colorful loft in los angeles
Contemporary Storage and Wardrobe Design Ideas
2
