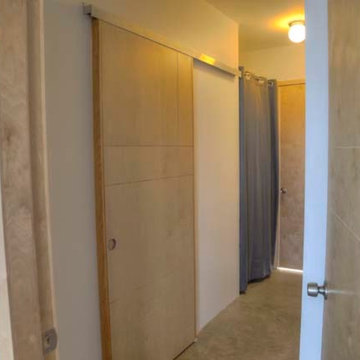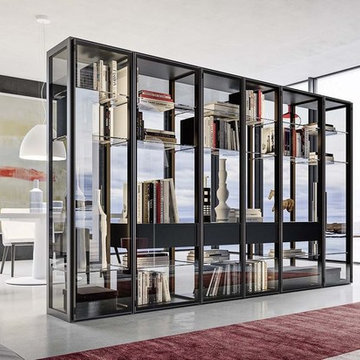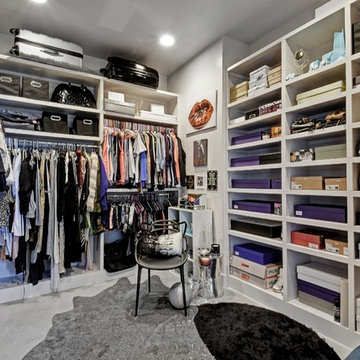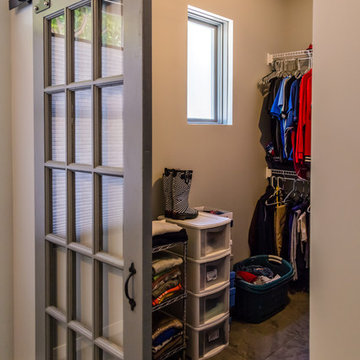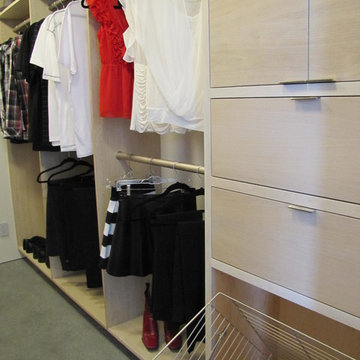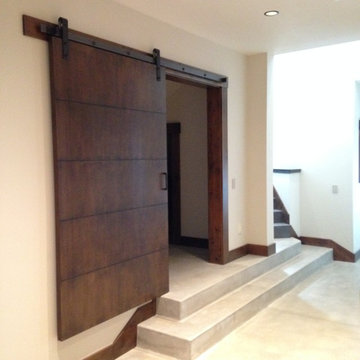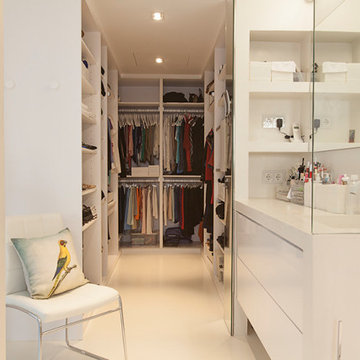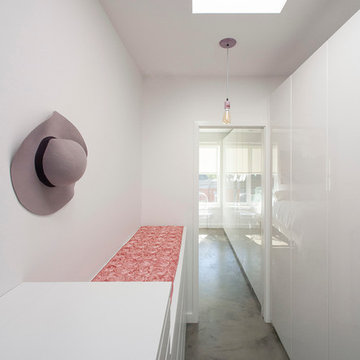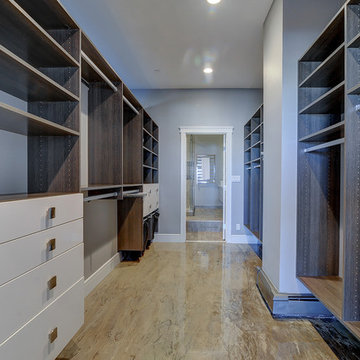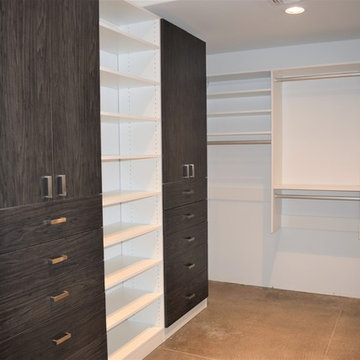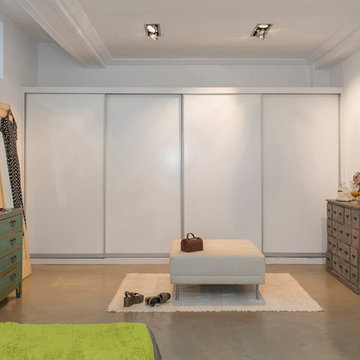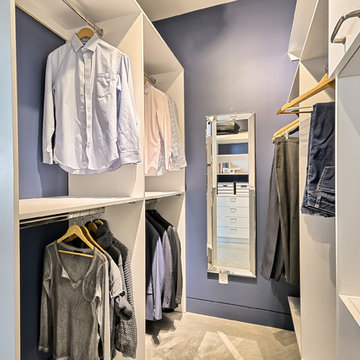Contemporary Storage and Wardrobe Design Ideas with Concrete Floors
Refine by:
Budget
Sort by:Popular Today
101 - 120 of 206 photos
Item 1 of 3
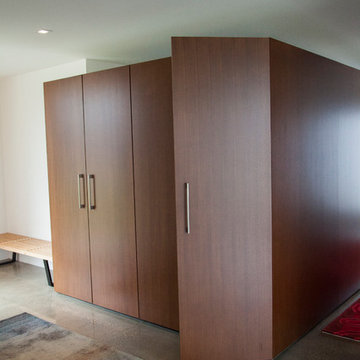
This Woodways custom built in closet creates an integrated design while providing a large storage option at the front of the house. By creating a closet that merges with the adjacent wall, we can create a seamless design piece that duals as a functional element.
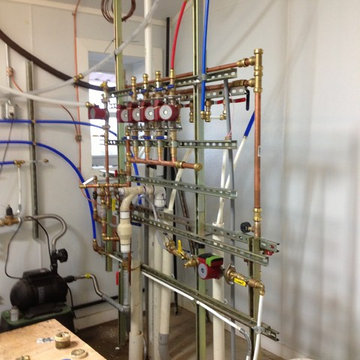
Mechanical Room for Hydronic Floor Tempering, Hot Water Heating, Water Filtering, Water Purification
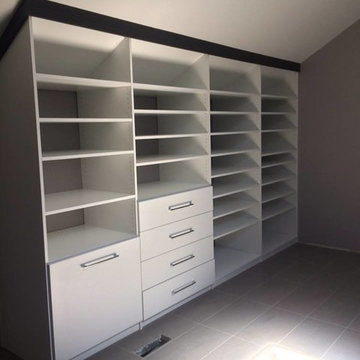
Attic Bonus room of a town home converted into a dressing room/closet. Photos are during installation and renovation. White Melamine 24" depth panels with black trim. Panels were built into the pitch of the room. Drawers are 36" wide with over size handles. Tilt out laundry hamper
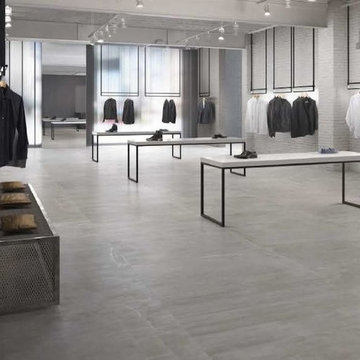
An intense and expressive ceramic surface, personalized by precious inclusions, that combines the dynamic look of natural stones and the metropolitan character of cement, for alluring projects able to amaze every time. StoneOne alternates surfaces with a natural stone look with non treated surfaces so typical of the reverse side of the material, for an authentic feel rich in details. The aesthetics are characterized by sought-after shades, delicate veining and fine lightening towards the edges.
PRODUCT FEATURES
Full Body Porcelain
Application : Floor and Wall - Indoor and Outdoor
Size options : 36"x18", 24"x12"
Thickness : 3/8"
Surface Finish : Matte
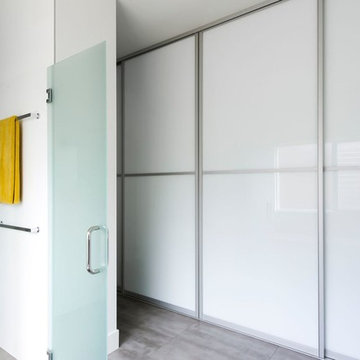
Five Dock Project | Full House Renovation
Integrating the old with the new, this projects found us adding a modern extension to the back end and second storey of the home whilst keeping the look and feel seamless.
WALKIN WARDROBE
White glass wardrobe with stainless steel frames
Concrete look floor tiles
White gloss wall tiles
BUILD
Liebke Projects
DESIGN (Bathroom) Minosa
IMAGES
Nicole England
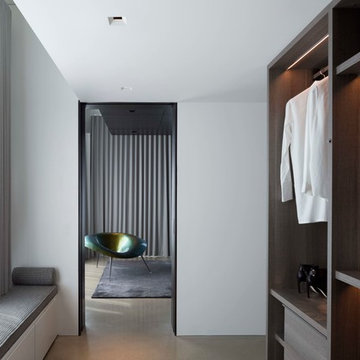
Poliform Master Closet in Cenere Oak finish. Imperfetto Lab sculptural armchair. Photographed by Assassi Productions
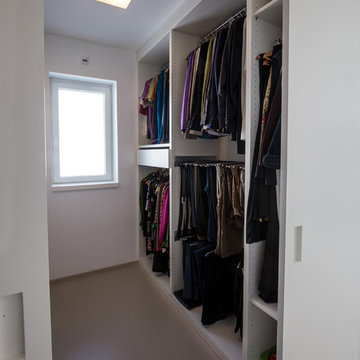
kleiner begehbarer Kleiderschrank abgetrennt durch eine Schiebetür
Korr GmbH Tschlerei
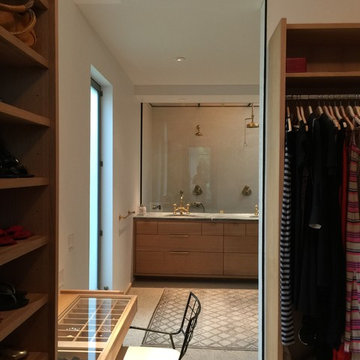
Located in the Barton Creek Country Club Neighborhood. Arrowhead (affectionately named at one found at the site) sits high on a cliff giving a stunning birds eye view of the beautiful Barton Creek and hill country at only 20 min from downtown. Meticulously Designed and Built by NY/Austin Architect principal of Collaborated Works, this ludder stone house was conceived as a retreat to blend with the natural vernacular, yet was carve out a spectacular interior filled with light.
Contemporary Storage and Wardrobe Design Ideas with Concrete Floors
6
