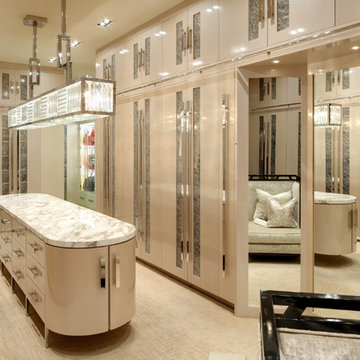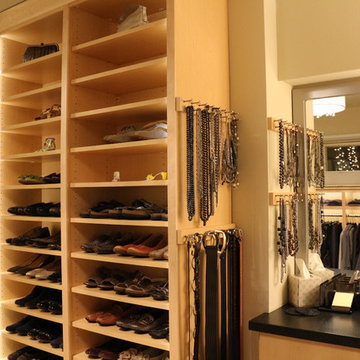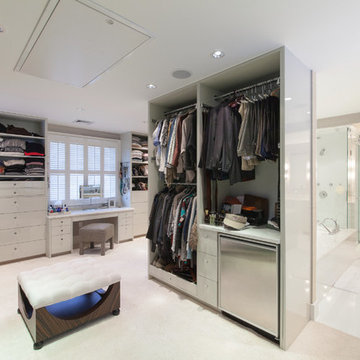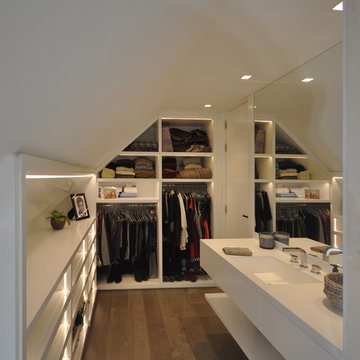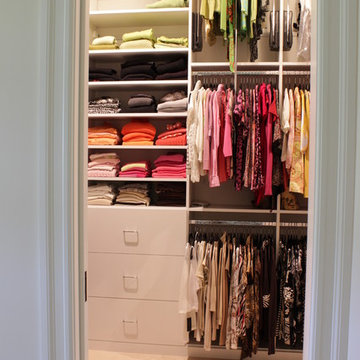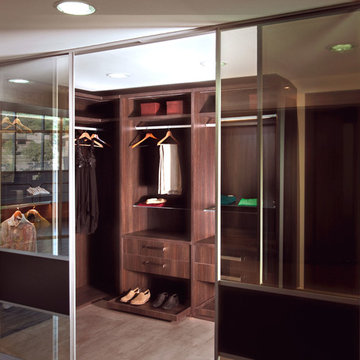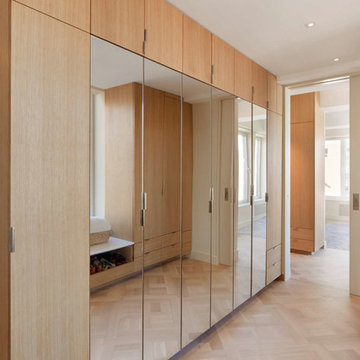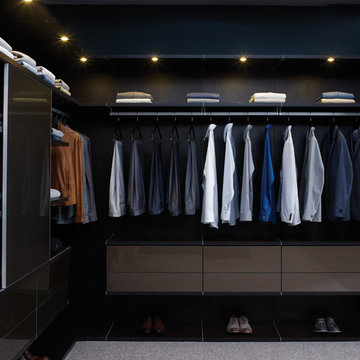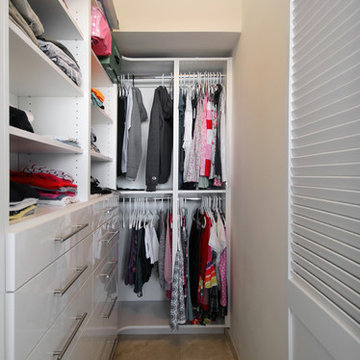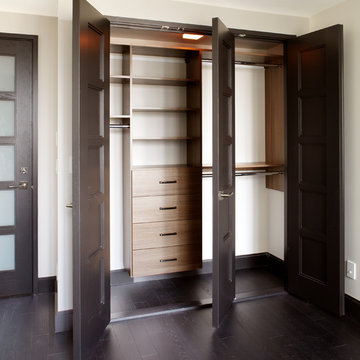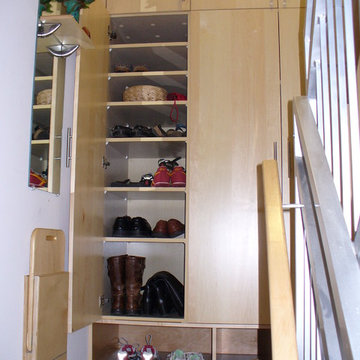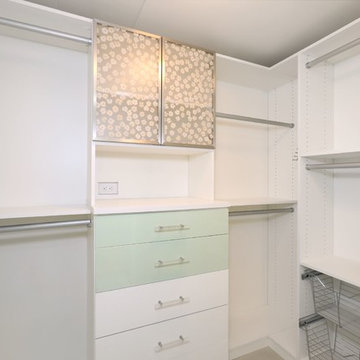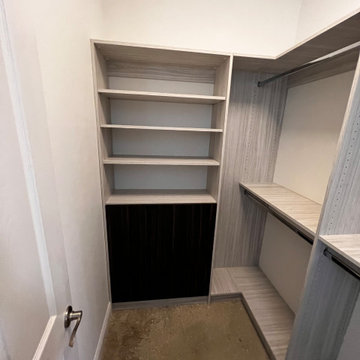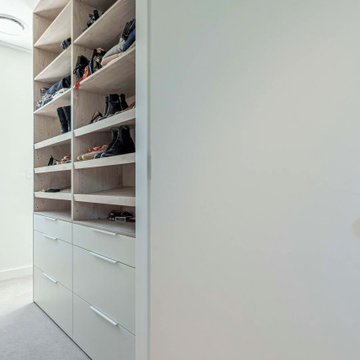Contemporary Storage and Wardrobe Design Ideas with Flat-panel Cabinets
Refine by:
Budget
Sort by:Popular Today
161 - 180 of 5,475 photos
Item 1 of 3
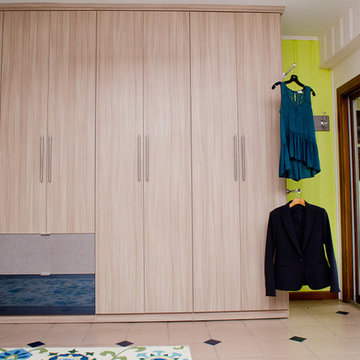
Designer: Susan Martin-Gibbons; Photography: Pretty Pear Photography

Alan Barley, AIA
This soft hill country contemporary family home is nestled in a surrounding live oak sanctuary in Spicewood, Texas. A screened-in porch creates a relaxing and welcoming environment while the large windows flood the house with natural lighting. The large overhangs keep the hot Texas heat at bay. Energy efficient appliances and site specific open house plan allows for a spacious home while taking advantage of the prevailing breezes which decreases energy consumption.
screened in porch, austin luxury home, austin custom home, barleypfeiffer architecture, barleypfeiffer, wood floors, sustainable design, soft hill contemporary, sleek design, pro work, modern, low voc paint, live oaks sanctuary, live oaks, interiors and consulting, house ideas, home planning, 5 star energy, hill country, high performance homes, green building, fun design, 5 star applance, find a pro, family home, elegance, efficient, custom-made, comprehensive sustainable architects, barley & pfeiffer architects,
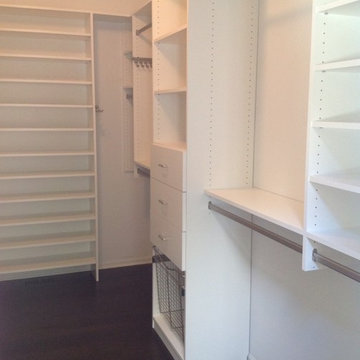
Walk in closet system was completed in white melamine. Several double hang sections as well as long hang, shoe storage, pull out chrome basket, belt & tie racks and all shelves are adjustable to suit the clients needs.
Jamie Wilson/ Designer/ Closet Organizing Systems
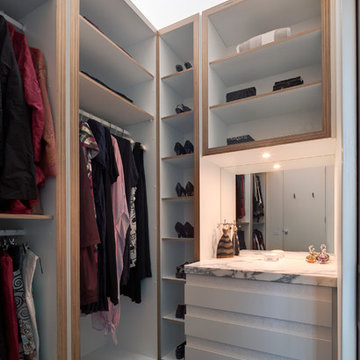
The walk in wardrobe provides ample and neatly ordered storage. Photo by Peter Bennetts
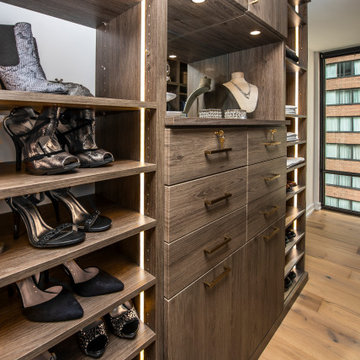
A center hutch with shelves on either side provides a staging area. The hutch is backed by a mirror.
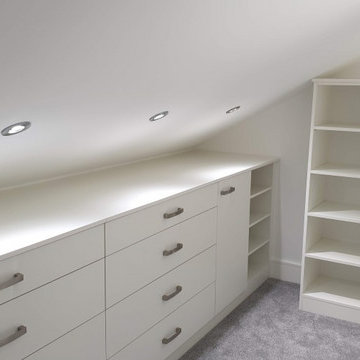
Custom made, walk-in wardrobe area. Made of white mat MFC board. The project contains a number of drawer units shelves and plenty of hanging space.
Contemporary Storage and Wardrobe Design Ideas with Flat-panel Cabinets
9
