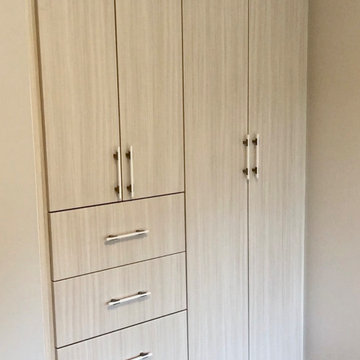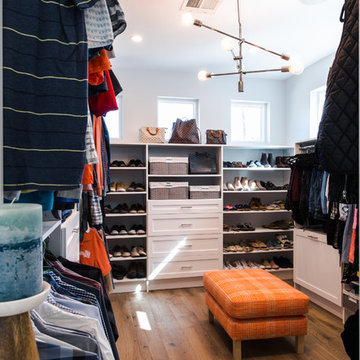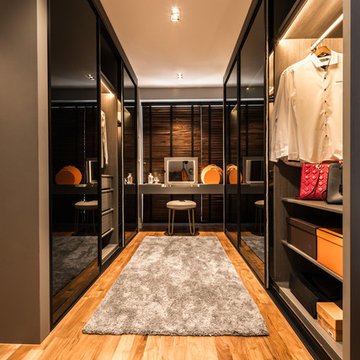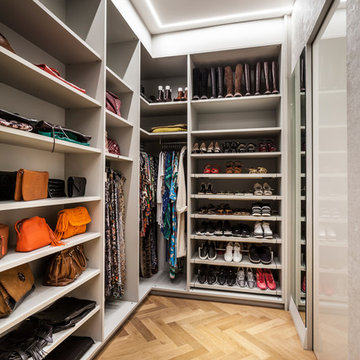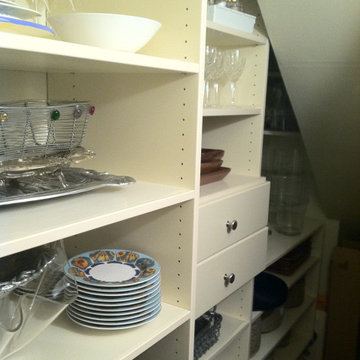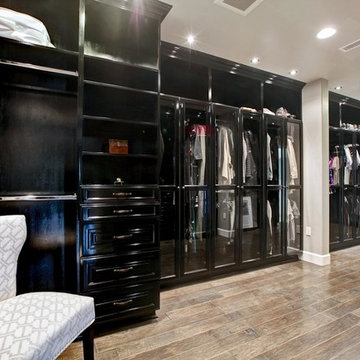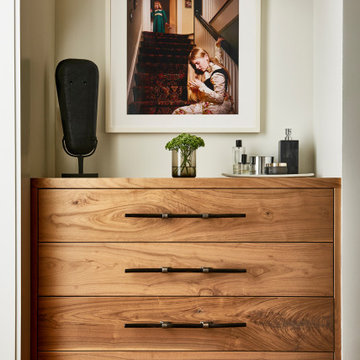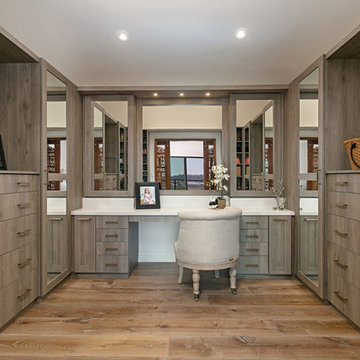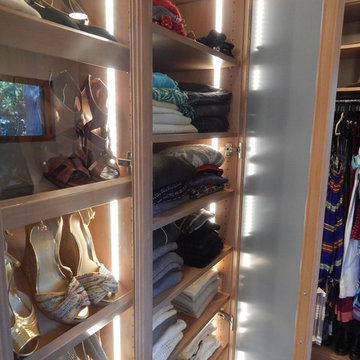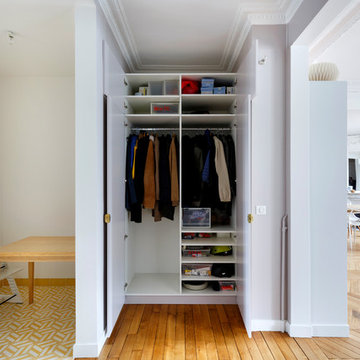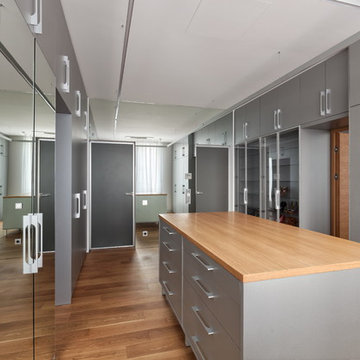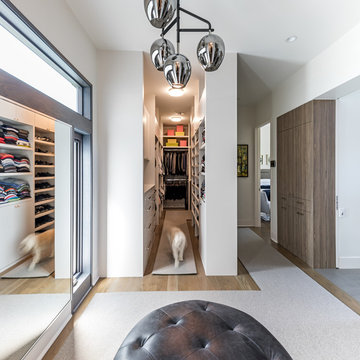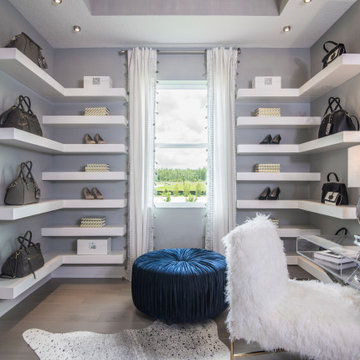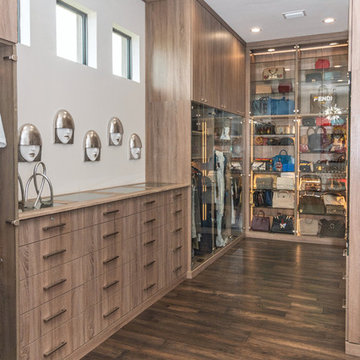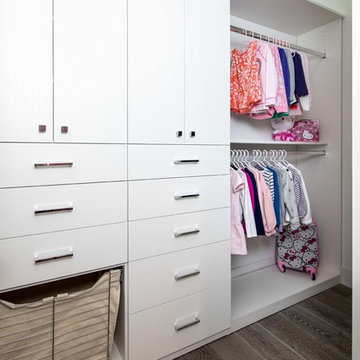Contemporary Storage and Wardrobe Design Ideas with Medium Hardwood Floors
Refine by:
Budget
Sort by:Popular Today
61 - 80 of 1,949 photos
Item 1 of 3

Built from the ground up on 80 acres outside Dallas, Oregon, this new modern ranch house is a balanced blend of natural and industrial elements. The custom home beautifully combines various materials, unique lines and angles, and attractive finishes throughout. The property owners wanted to create a living space with a strong indoor-outdoor connection. We integrated built-in sky lights, floor-to-ceiling windows and vaulted ceilings to attract ample, natural lighting. The master bathroom is spacious and features an open shower room with soaking tub and natural pebble tiling. There is custom-built cabinetry throughout the home, including extensive closet space, library shelving, and floating side tables in the master bedroom. The home flows easily from one room to the next and features a covered walkway between the garage and house. One of our favorite features in the home is the two-sided fireplace – one side facing the living room and the other facing the outdoor space. In addition to the fireplace, the homeowners can enjoy an outdoor living space including a seating area, in-ground fire pit and soaking tub.
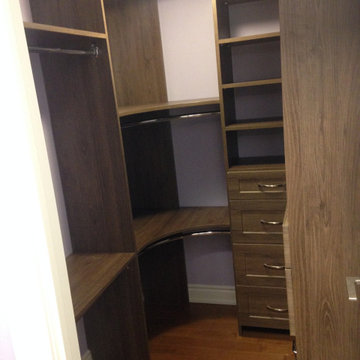
Homeowner has a small walk-in closet in their high rise condo and wanted to maximize storage capacity and also make it functional and easy to access items. The use of the curved corner solution maximizes corner space. All 3 walls had closet soluitions.
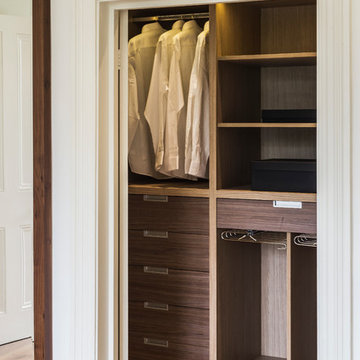
The dressing room was re-designed with bespoke oak full height joinery units to make the most of the space.
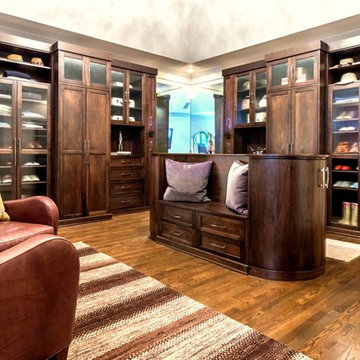
This stunning stained Walnut master dressing room features a unique oval-shaped island with Shaker drawer faces on both sides, curved doors, and a bench seat in the middle.
See more photos of this project under 'Stained Walnut Master Dressing Room'.
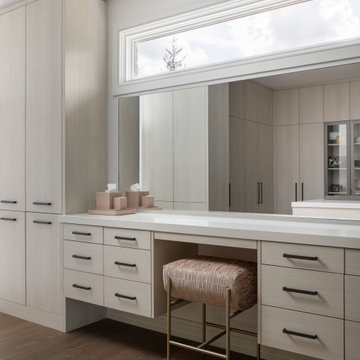
In this bespoke primary suite, we created one larger space that allows for dressing bathing and an experience of every day Luxury at home! For a spa-like experience we have a floating island of sink vanities, a custom steam shower with hidden lighting in the display niche, and glass doors that defined the space without closing anything off.
Contemporary Storage and Wardrobe Design Ideas with Medium Hardwood Floors
4
