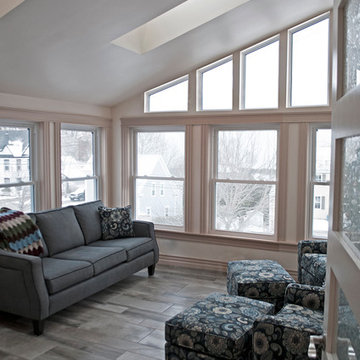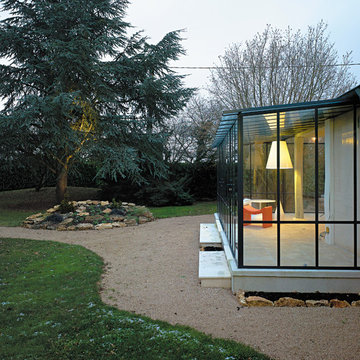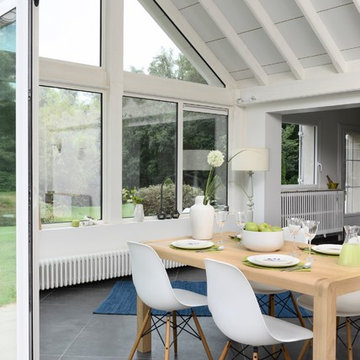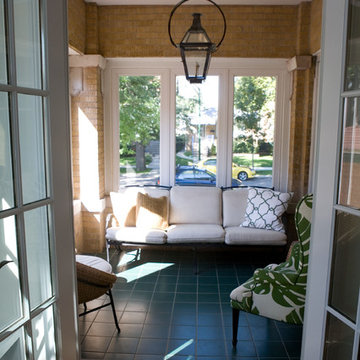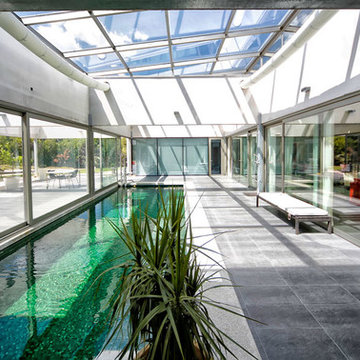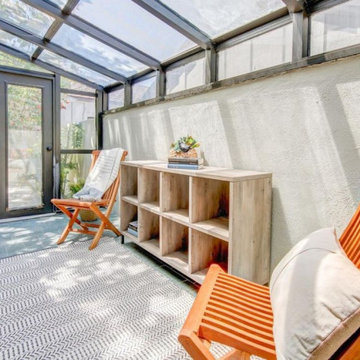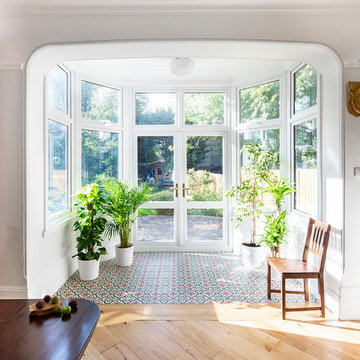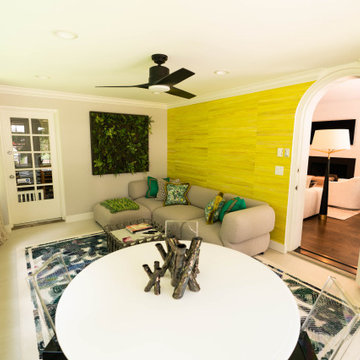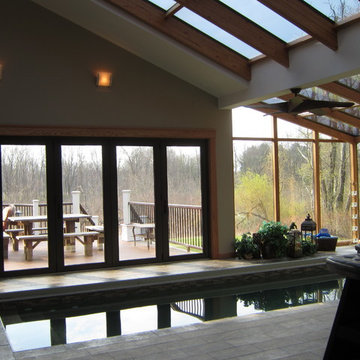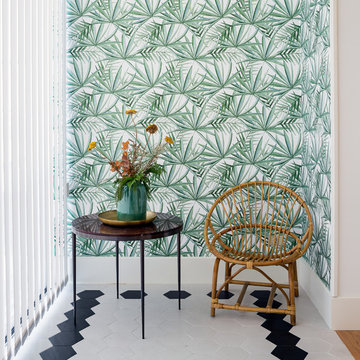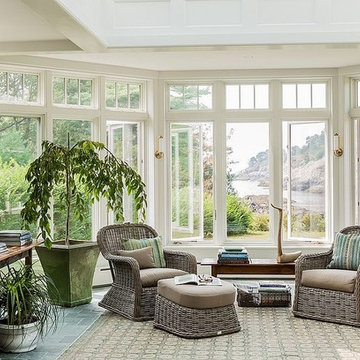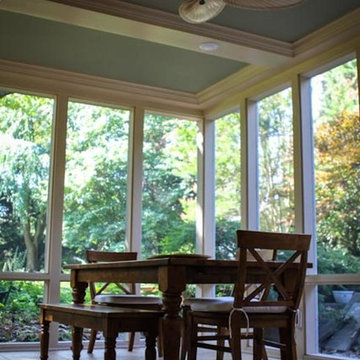Contemporary Sunroom Design Photos with Ceramic Floors
Refine by:
Budget
Sort by:Popular Today
1 - 20 of 340 photos
Item 1 of 3
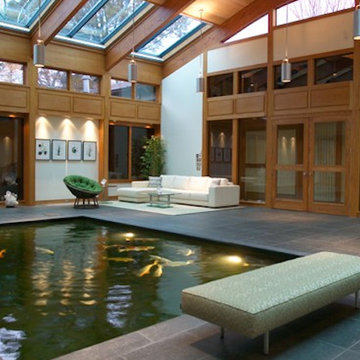
In this stunning Rochester, NY home, Cutri built a two-story addition to include an exercise room, library, studio, and an atrium…with a Koi pond. This remarkable 24,500 gallon Koi pond is shown in the new 1,345 sq. ft. atrium.
The overall size of the pond is 14’ 6” by 20’ 6”. Flush with the atrium floor, the tank is 11 feet deep, stretching into the new 486 sq. ft. exercise room below, complete with a large, 1-inch thick window view of the aquarium.
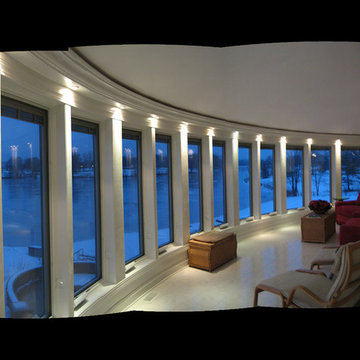
The upper-level sunroom as photographed under the blue light of a winter sunset. The faceted pattern of slender windows and columns is accentuated by soffit lights while the conical shaped cathedral ceiling floats above. The clients have stated that they spend more time in this room, during their waking hours, than any other room in the home!
Photographer: Craig Cernek
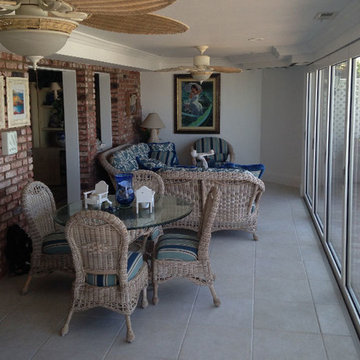
What started out as a master bathroom remodel grew to a full kitchen renovation, deck remodel, and transformation of a sunroom into an open-air patio with NanaWall hidden door system.
Interior and exterior renovation included granite kitchen countertops, new kitchen appliances, custom kitchen cabinetry, marble bathroom flooring, custom marble shower and tub deck, frameless shower door, marble bathroom countertops, custom bathroom cabinetry, new brick deck with Versa-Deck system, NanaWall door system, replacement of 6 sets of French doors, removal of 4 steel posts and headers, installation of a 30' Gluelam beam for an unobstructed view, new brick patio, fire pit, and stairs for beach access.
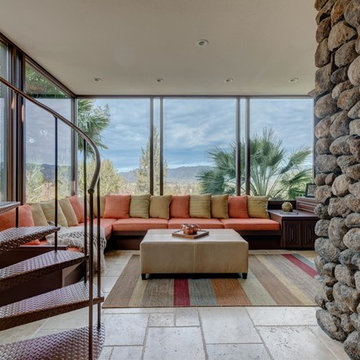
Transitional modern interior design in Napa. Worked closely with clients to carefully choose colors, finishes, furnishings, and design details.
Photos by Bryan Gray
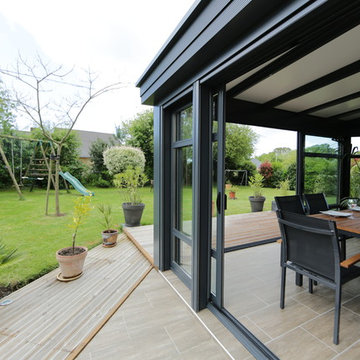
©Source AA – Concept Alu :
« Différents critères sont à prendre en compte pour le choix du mode d’ouverture de la véranda : l’esthétique, l’aménagement intérieur, mais aussi la sécurité et le confort thermique. Les baies coulissantes présentent notamment l’avantage de ne pas encombrer le volume intérieur habitable, grâce à leur déplacement latéral. »
Contemporary Sunroom Design Photos with Ceramic Floors
1

