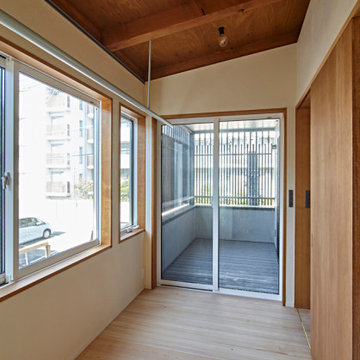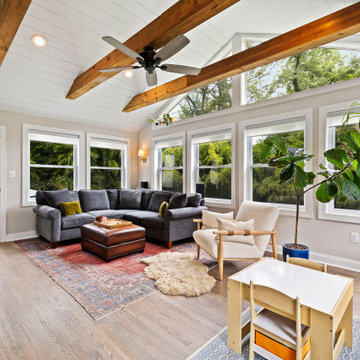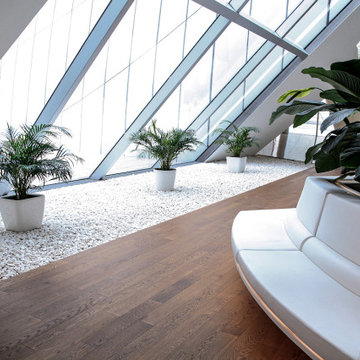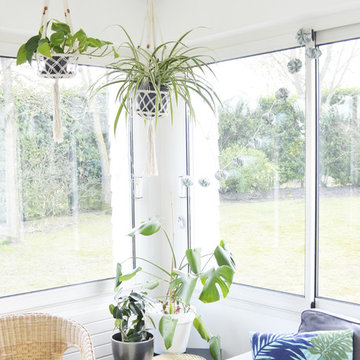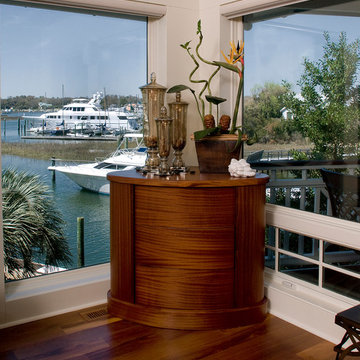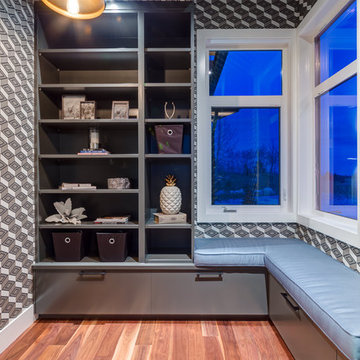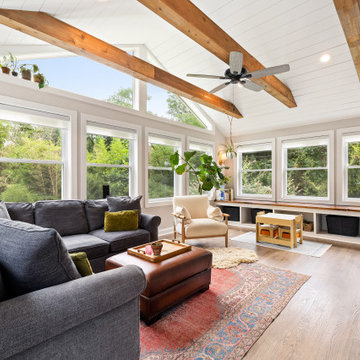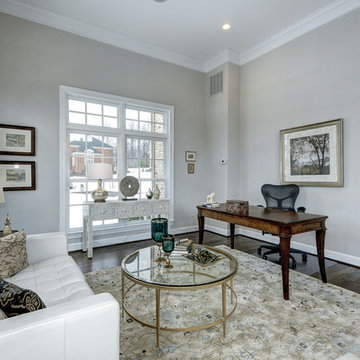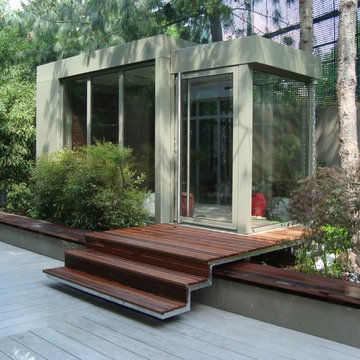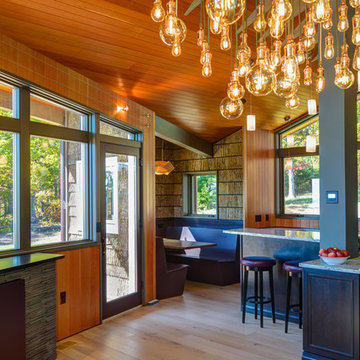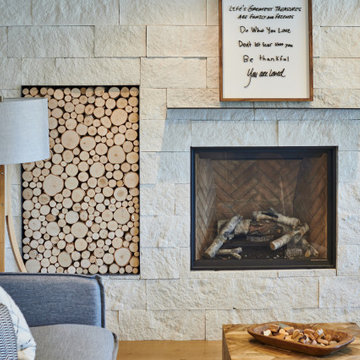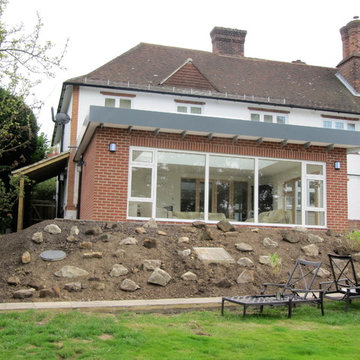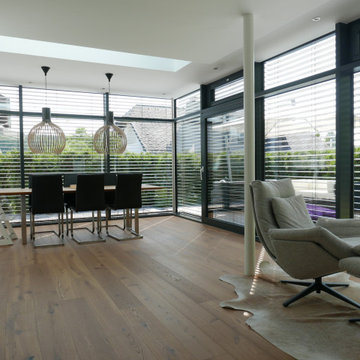Contemporary Sunroom Design Photos with Medium Hardwood Floors
Refine by:
Budget
Sort by:Popular Today
221 - 240 of 353 photos
Item 1 of 3
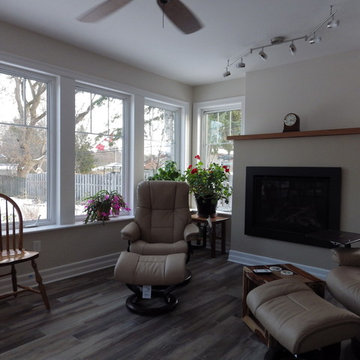
Beautiful 225 square foot sunroom addition overlooking mature rear yard garden.
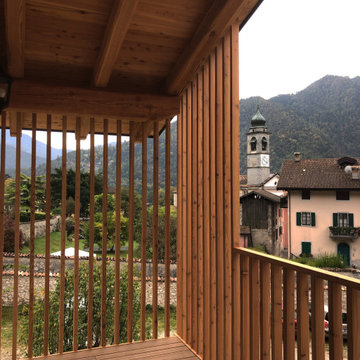
Un vecchio fienile situato ai margini del centro storico di Pieve di Ledro viene recuperato, ampliato attraverso l’annessione di un nuovo volume e adibito ad abitazione privata.
La conversione da edificio rurale a residenza è stata possibile attraverso un significativo recupero strutturale del corpo esistente, un utilizzo puntuale della fabbricazione in legno (Xlam), e uno studio degli aspetti energetici dell’intero involucro.
Il progetto, sviluppato su 3 livelli e circa 310mq di superficie, sottolinea attraverso l’uso dei materiali e l’accostamento di elementi architettonici tradizionali e contemporanei, il distacco formale tra il corpo esistente e la nuova annessione.
Gli ambienti interni, collegati tra di loro da un doppio sistema di scale, sono stati pensati per un uso stagionale; a piano terra una zona living si apre direttamente con grandi vetrate sul giardino interno da poter sfruttare nelle stagioni più calde; all’ultimo piano un grande openspace diventa l’area conviviale per un utilizzo più invernale.
Alcuni materiali di progetto sono tipici dell’architettura tradizionale alpina.
Il legno di larice ad esempio, che viene lasciato al naturale, va a connotare da un lato l’involucro, dall’altro le finiture degli ambienti interni e degli arredi fissi.
Elementi tradizionali degli edifici rurali quali le listellature in legno, vengono riproposti in chiave contemporanea per realizzare i sistemi di schermatura solare, tamponamenti esterni e i parapetti delle scale interne.
L’intervento infine è il risultato di un’ analisi integrata di aspetti di tipo tecnico e architettonico, con un’attenzione specifica verso il luogo, i suoi dintorni e le sue tradizioni.
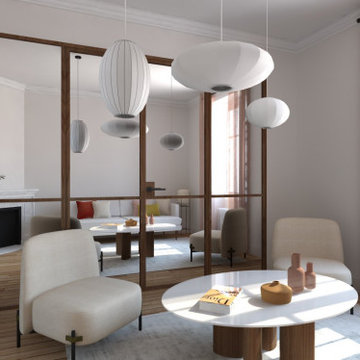
Le "sur mesure" fait partie intégrante d'un projet d'architecte intérieure abouti. Pensé pour s'adapter à un espace donné et répondre à un besoin spécifique, il contribue à la fonctionnalité du lieu et magnifie le projet.
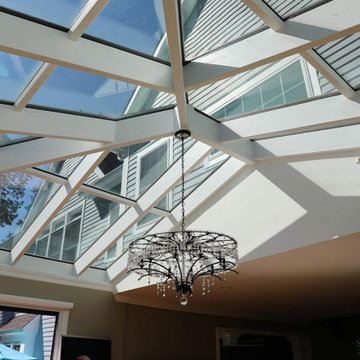
Traveling to the heart of Avon, Connecticut, Sunspace Design introduced a timeless addition to a gorgeous residence — a breathtaking hip style glass roof system. The project features a 14’ x 20’ skylight, elegantly framed in mahogany. The large frame was assembled in advance at the Sunspace Design workshop, and installed with the help of crane-powered operation after being delivered to the site. Once there, our team outfitted the glass roof system with exceptionally performant SolarBan PPG 70 insulated glass.
A collaboration between Sunspace Design and DiGiorgi Roofing & Siding was instrumental in bringing this vision to life. Sunspace Design, with its expertise in specialty glass design, led the charge in crafting, designing, and seamlessly installing the bespoke glass roof system. DiGiorgi Roofing & Siding, serving as the capable general contractor, carefully prepared the wood frame walls and structural components in advance, providing a flawless setting for the glass roof construction. This harmonious collaboration between specialty glass artisans and skilled contractors demonstrates the great result achieved when expertise converges through teamwork.
This skylight marries artistry and functionality. The mahogany framing provides a timeless allure, and the insulated glass ensures excellent performance through four seasons of New England weather thanks to its thermal and light-transmitting properties. Other features include a custom glazing system and copper capping and flashing which serve as crowning touches that heighten beauty and boost durability.
At Sunspace Design, our commitment lies in crafting glass installations that transmit nature's beauty through architectural finesse. Whether a client is interested in skylights, glass roofs, conservatories, or greenhouses, our designs illuminate spaces, bringing the splendor of the outdoors into the home. We invite you to explore the transformative possibilities of glass as we continue to elevate the world of custom glass construction with every project we complete.
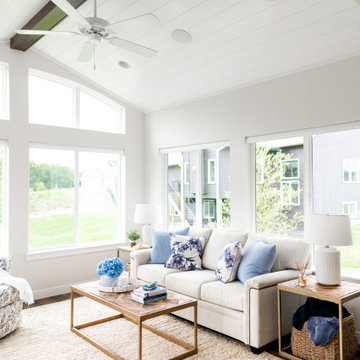
This beautiful, light-filled home radiates timeless elegance with a neutral palette and subtle blue accents. Thoughtful interior layouts optimize flow and visibility, prioritizing guest comfort for entertaining.
In this living area, a neutral palette with lively blue accents creates a bright and airy space. Comfortable seating arrangements are thoughtfully placed for entertaining guests, making it a welcoming haven for hosting friends and family.
---
Project by Wiles Design Group. Their Cedar Rapids-based design studio serves the entire Midwest, including Iowa City, Dubuque, Davenport, and Waterloo, as well as North Missouri and St. Louis.
For more about Wiles Design Group, see here: https://wilesdesigngroup.com/
To learn more about this project, see here: https://wilesdesigngroup.com/swisher-iowa-new-construction-home-design
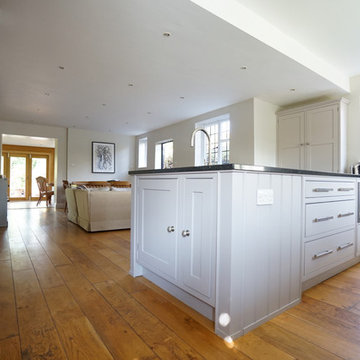
Splat Decorating Limited has decorated this lovely handmade kitchen & family living / dining room throughout. Farow & Ball 'Skimming Stone' was used on the walls with 'Elephants breath' on the kitchen cupboards & fittings. A brilliant white ceiling and eggshell finish on the shirting boards / door has provided a nice contrast.
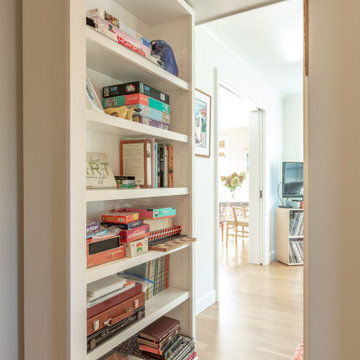
Hidden bookshelf door. Custom architecture remodel by Harka Architecture. Low-carbon, high performance design.
Contemporary Sunroom Design Photos with Medium Hardwood Floors
12
