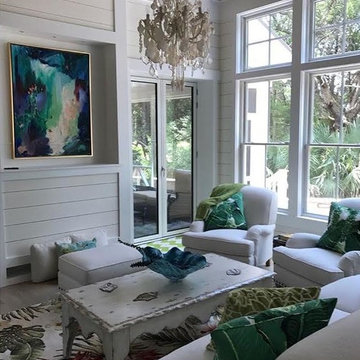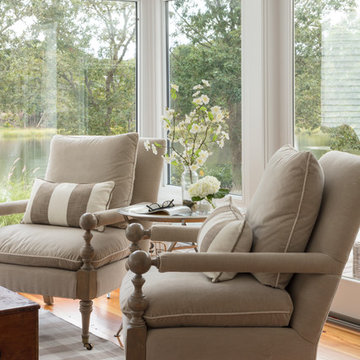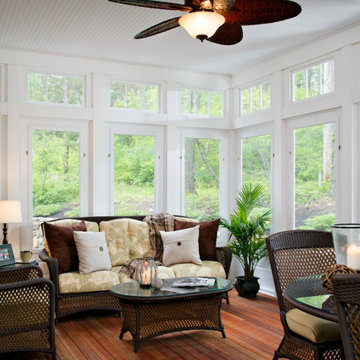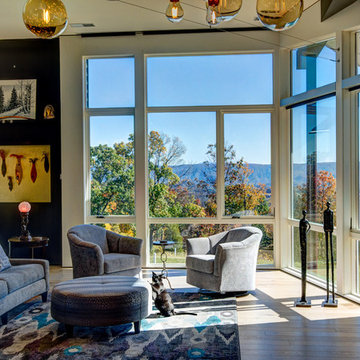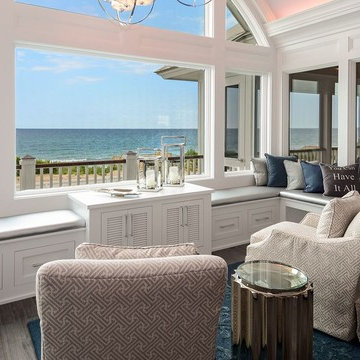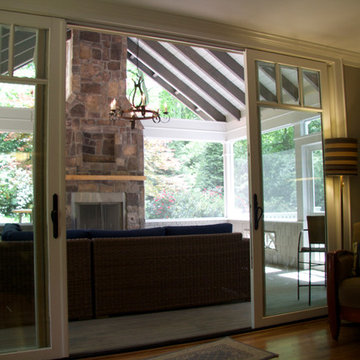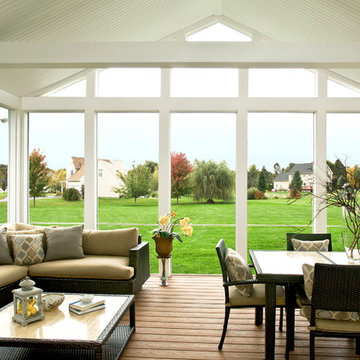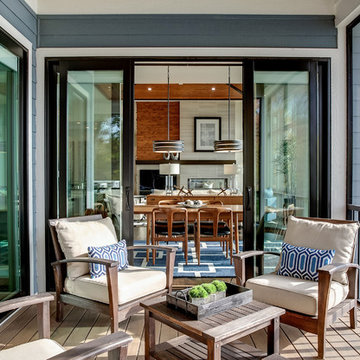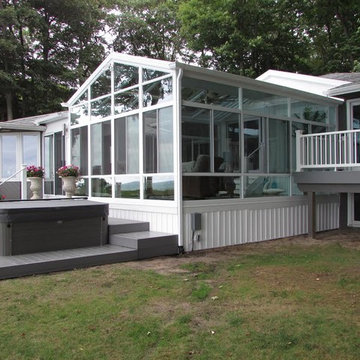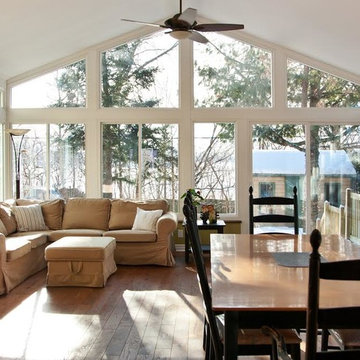Contemporary Sunroom Design Photos with Medium Hardwood Floors
Refine by:
Budget
Sort by:Popular Today
61 - 80 of 353 photos
Item 1 of 3
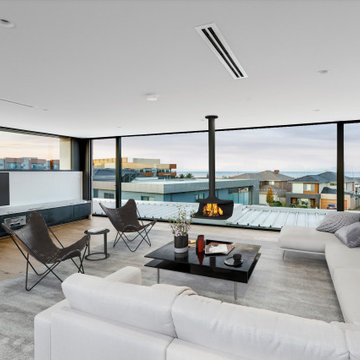
The attic living space on the top level allowing sweeping views through large windows. Internally, an illusion of greater space has been created via high ceilings, extensive glazing, a bespoke central floating staircase and a restrained palette of natural colours and materials, including timber and marble.
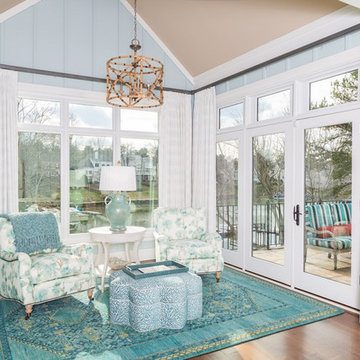
Lake Living Master Bedroom Seating area - Keeping things a beautiful saturated aqua color to emulate the feel of the water
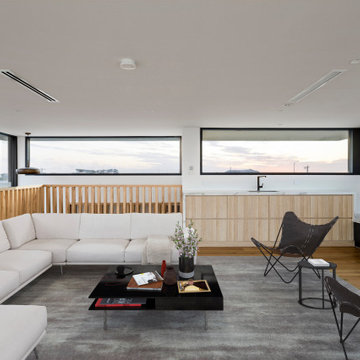
The attic living space on the top level allowing sweeping views through large windows. Internally, an illusion of greater space has been created via high ceilings, extensive glazing, a bespoke central floating staircase and a restrained palette of natural colours and materials, including timber and marble.
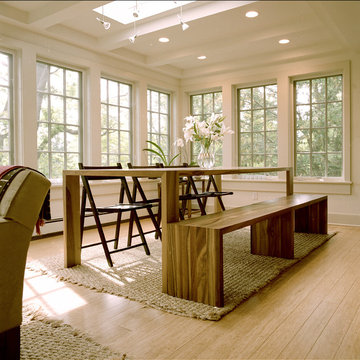
Light, bright and sustainably designed sunroom addition by Giraffe Design Build
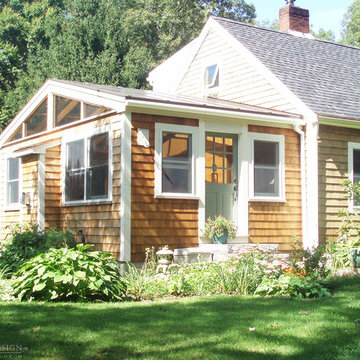
The client was looking to expand an area off of their existing kitchen in order to create a space for dining and relaxation. Unfortunately, the location of the kitchen at the rear of the home meant that any expansion would create a darker kitchen than the client wanted. Enter Sunspace Design. We suggested the use of a glass roof complete with triangular windows to maximize the levels of much needed natural light. This design would allow for the light to flood the new addition, but also penetrate into the existing kitchen and transform the quality of that space as well.
The client’s existing kitchen design was a variation of the “cabin” or country aesthetic, so Sunspace used its natural wood system. This allowed the frame of the glass roof to be stained to match the surrounding style. We are proud of the flexibility of our products when used in conjunction with standard types of construction. Our designs are tailored to achieve whatever goals the clients might have. And because we only use windows from the top US manufacturers, we’re able to pair these designs with stunning levels of natural light. The result is a space that can completely revitalize a home’s atmosphere.
Our use of high performance glass treatments provides us with an important degree of control over both the light levels and the solar gain of a space. This enables us to establish a comfortable year-round environment; our spaces are capable of being efficiently heated or cooled as the seasons dictate. We’ve been in the business for a long time, and we can say with confidence that our glass designs allow any type of addition to become the favorite focal point in anyone’s home.
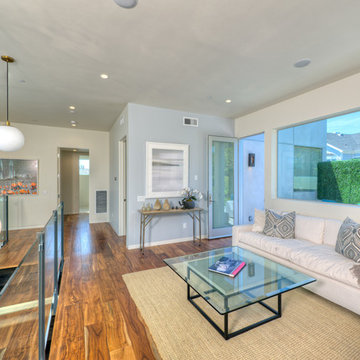
In this photo we see an extra sun room just off the 2nd floor . This area has one of the distributed audio zone of the home which is controlled by the Home Automation system in the home.
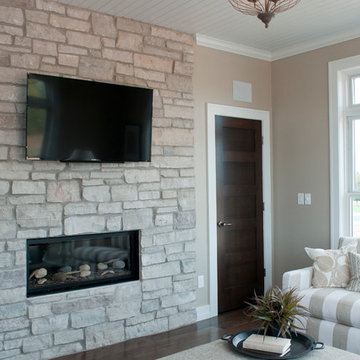
Sun Room with Balanced Beige Walls, Stone Fireplace from Gagnon Clay Products, Windows from Pella Windows & Doors, White Ceiling
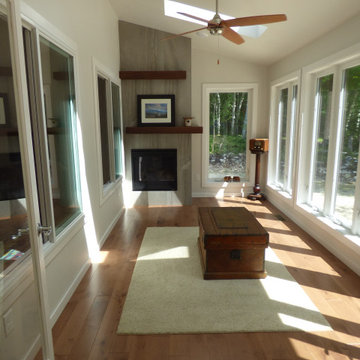
This four season Sunroom has sliding windows that open into the Living Room. The gas burning fireplace has a double floating shelf mantel and large format tile face
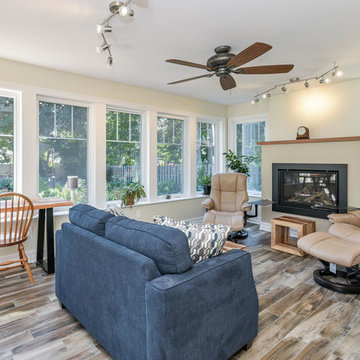
Beautiful 225 square foot sunroom addition overlooking mature rear yard garden.
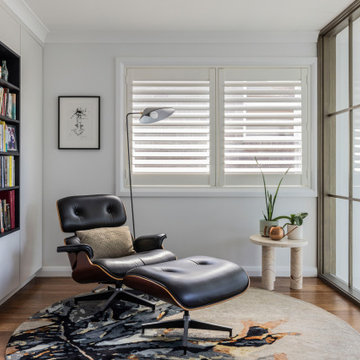
Library - Sometimes unexpected spaces emerge that are in between spaces and you need to resist the temptation to rationalise them away. The library is one and it is the most delightful space in the house. We designed a bookcase / storage unit with a central black rectangle and you can sit on the Eames chair on the circular hand made rug and look into the void or off into the garden.
Contemporary Sunroom Design Photos with Medium Hardwood Floors
4
