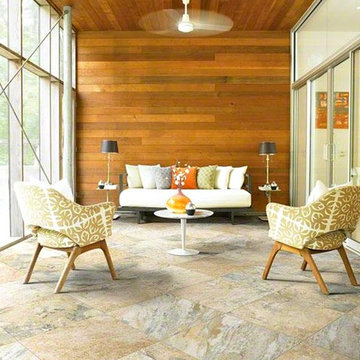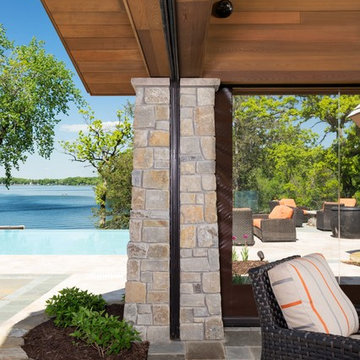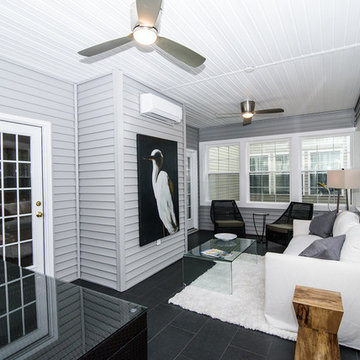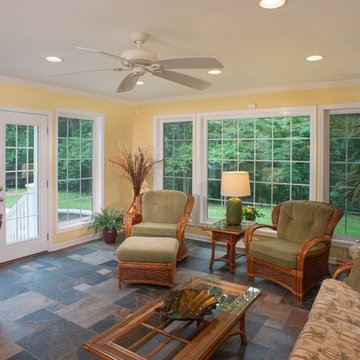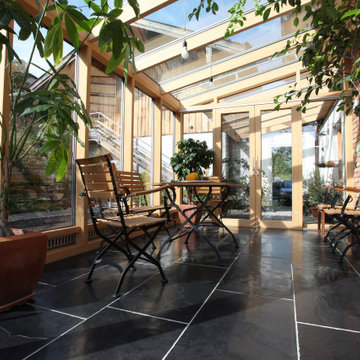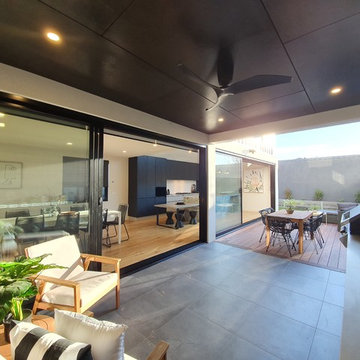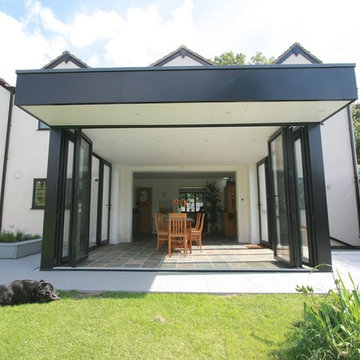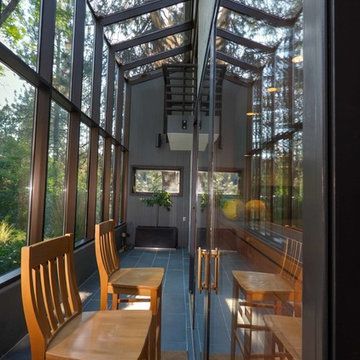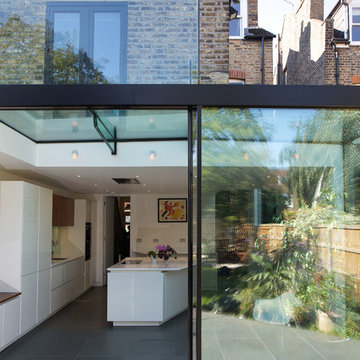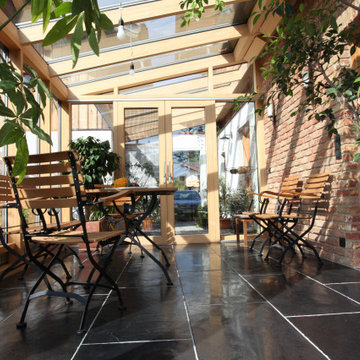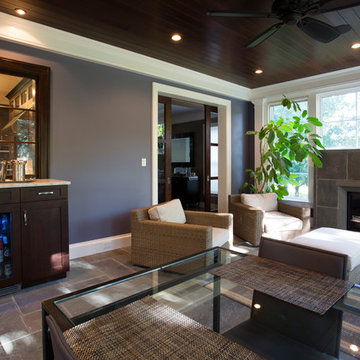Contemporary Sunroom Design Photos with Slate Floors
Refine by:
Budget
Sort by:Popular Today
41 - 60 of 113 photos
Item 1 of 3
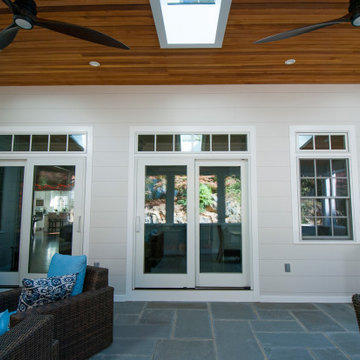
The owners spend a great deal of time outdoors and desperately desired a living room open to the elements and set up for long days and evenings of entertaining in the beautiful New England air. KMA’s goal was to give the owners an outdoor space where they can enjoy warm summer evenings with a glass of wine or a beer during football season.
The floor will incorporate Natural Blue Cleft random size rectangular pieces of bluestone that coordinate with a feature wall made of ledge and ashlar cuts of the same stone.
The interior walls feature weathered wood that complements a rich mahogany ceiling. Contemporary fans coordinate with three large skylights, and two new large sliding doors with transoms.
Other features are a reclaimed hearth, an outdoor kitchen that includes a wine fridge, beverage dispenser (kegerator!), and under-counter refrigerator. Cedar clapboards tie the new structure with the existing home and a large brick chimney ground the feature wall while providing privacy from the street.
The project also includes space for a grill, fire pit, and pergola.
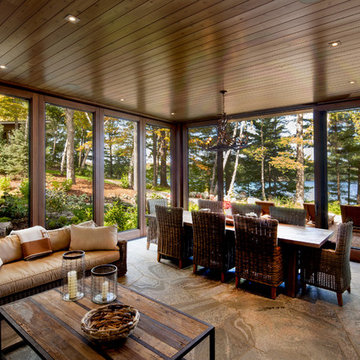
This modern, custom built oasis located on Lake Rosseau by Tamarack North is destined to leave you feeling relaxed and rejuvenated after a weekend spent here. Throughout both the exterior and interior of this home are a great use of textures and warm, earthy tones that make this cottage an experience of its own. The use of glass, stone and wood connect one with nature in a luxurious way.
The great room of this contemporary build is surrounded by glass walls setting a peaceful and relaxing atmosphere, allowing you to unwind and enjoy time with friends and family. Featured in the bedrooms are sliding doors onto the outdoor patio so guests can begin their Muskoka experience the minute they wakeup. As every cottage should, this build features a Muskoka room with both the flooring and the walls made out of stone, as well as sliding doors onto the patio making for a true Muskoka room. Off the master ensuite is a beautiful private garden featuring an outdoor shower creating the perfect space to unwind and connect with nature.
Tamarack North prides their company of professional engineers and builders passionate about serving Muskoka, Lake of Bays and Georgian Bay with fine seasonal homes.
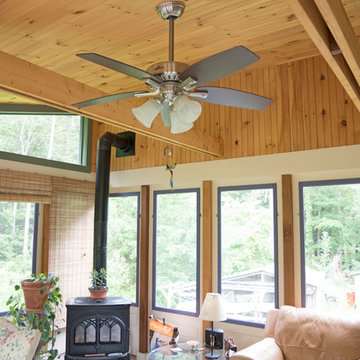
Three season porch with interchangeable glass and screen windows, wood stove and slate tiles. Plantation mahogany wrap around porch features wire cables to enhance the natural view.
Photo credit: Jennifer Broy
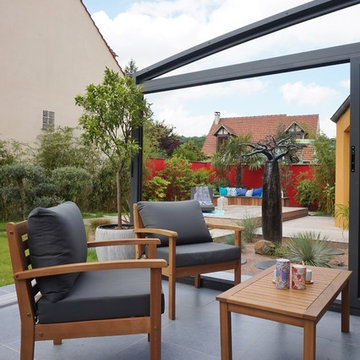
Architectes d'intérieur : ADC l'atelier d'à côté Amandine Branji et Pauline Keo - Paysagisme : Studio In Situ
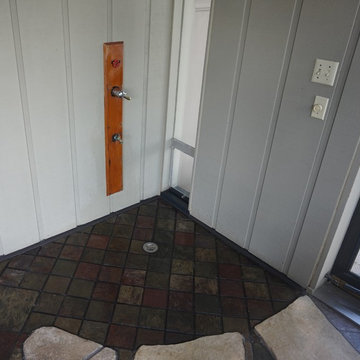
Best shower ever; like a warm/hot waterfall and no glass shower walls to squeegee. Heck of a view. Comes in handy for washing things that don't fit in anything else - it is part of my "potting shed" too.
Mark Clipsham
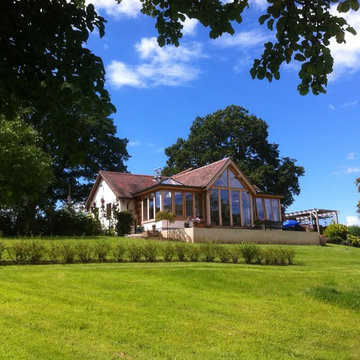
Traditional green oak frame but with a contemporary design located in rural Herefordshire. The design provides a new space with excellent views over the Malvern Hills, Worcestershire.
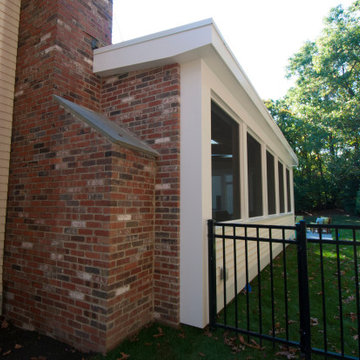
The owners spend a great deal of time outdoors and desperately desired a living room open to the elements and set up for long days and evenings of entertaining in the beautiful New England air. KMA’s goal was to give the owners an outdoor space where they can enjoy warm summer evenings with a glass of wine or a beer during football season.
The floor will incorporate Natural Blue Cleft random size rectangular pieces of bluestone that coordinate with a feature wall made of ledge and ashlar cuts of the same stone.
The interior walls feature weathered wood that complements a rich mahogany ceiling. Contemporary fans coordinate with three large skylights, and two new large sliding doors with transoms.
Other features are a reclaimed hearth, an outdoor kitchen that includes a wine fridge, beverage dispenser (kegerator!), and under-counter refrigerator. Cedar clapboards tie the new structure with the existing home and a large brick chimney ground the feature wall while providing privacy from the street.
The project also includes space for a grill, fire pit, and pergola.
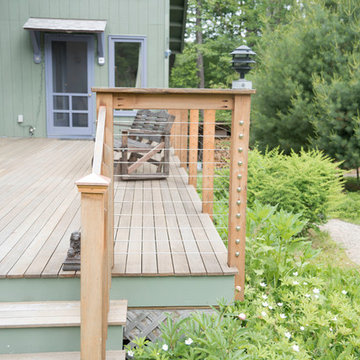
Three season porch with interchangeable glass and screen windows, wood stove and slate tiles. Plantation mahogany wrap around porch features wire cables to enhance the natural view.
Photo credit: Jennifer Broy
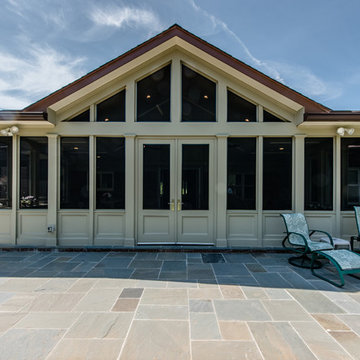
FineCraft Contractors, Inc.
Soleimani Photography
FineCraft built this rear sunroom addition in Silver Spring for a family that wanted to enjoy the outdoors all year round.
Contemporary Sunroom Design Photos with Slate Floors
3
