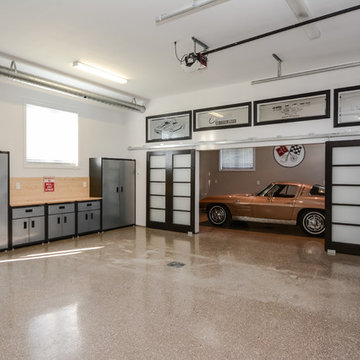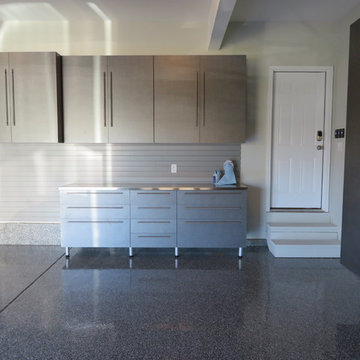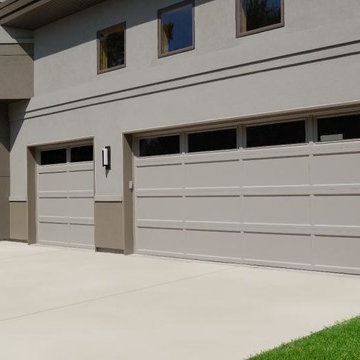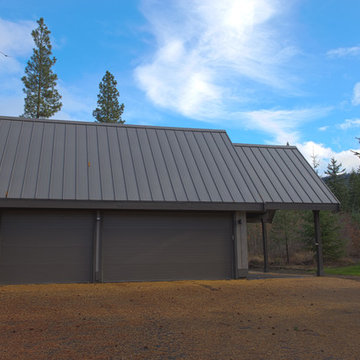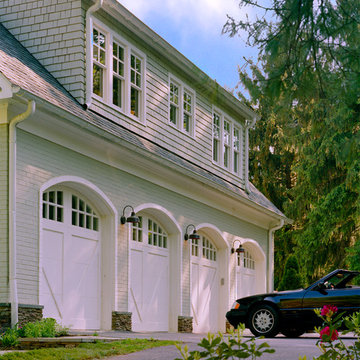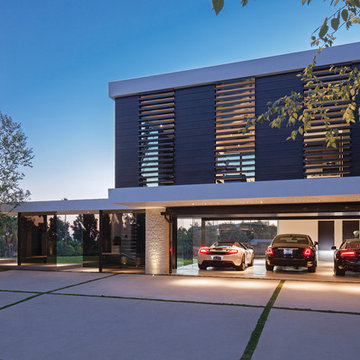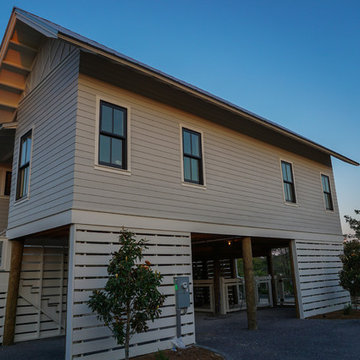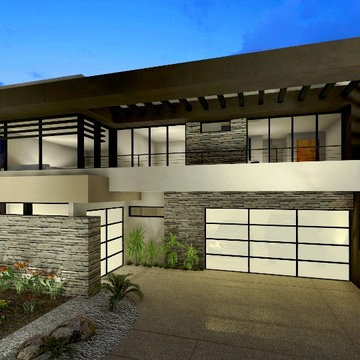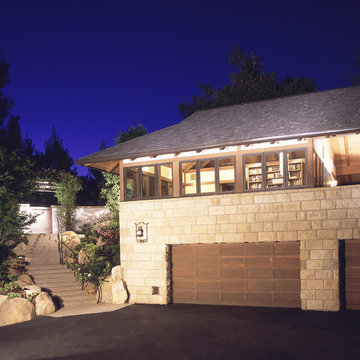Contemporary Three-Car Garage Design Ideas
Refine by:
Budget
Sort by:Popular Today
1 - 20 of 695 photos
Item 1 of 3
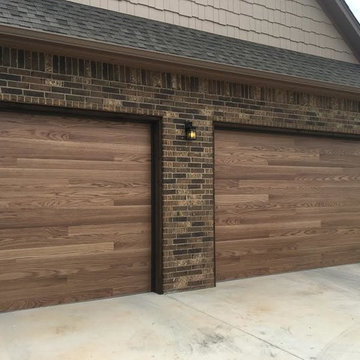
Trotter Overhead Door Garage and Home of Edmond and the Oklahoma City area is a full service garage door company locally owned and operated by Jesse and Tina Trotter. We offer Garage Doors, Glass Garage Doors & Garage Door Repairs.
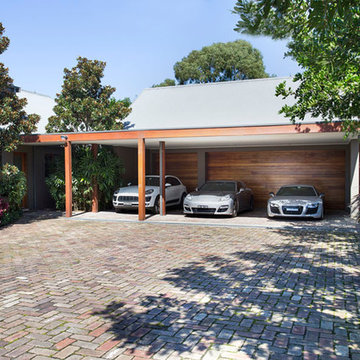
This luxury 5 acre estate is one of our favourite projects, a 5 bedroom contemporary pavilion style residence with relaxed indoor / outdoor entertainment spaces, 25m mosaic tiled pool, expansive manicured lawns and home to one of Sydney’s finest private stables.
The gardens feature an array of established trees such as Magnolia Grandiflora, Jacaranda, Lilli Pilli Tuckaroo and Agonis to provide the property with shade and privacy. A wide variety of shrubs and ground cover are used to form interesting layers of colour and texture across the property including Frangipani’s, N.Z. Flax, Yucca’s, Gardenia’s, Murraya and Bird-of-Paradise, with striking selected succulents as accents.
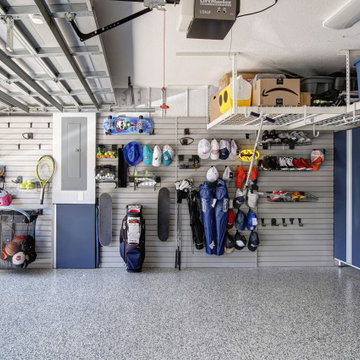
Modern garage storage system in navy blue color. Slat walls installed to provide tools and sport goods organization. Garage floor painted with epoxy acrylic coat to provide a great look and durability.
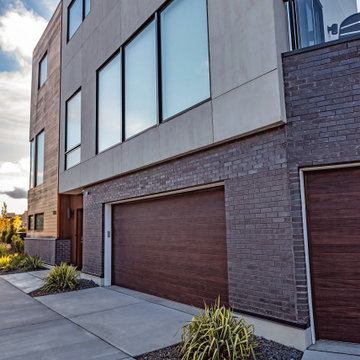
Using groundbreaking advances in design and technology, found ONLY at C.H.I. Overhead Doors, each Accents Woodtones garage door is as distinctive, unique, and lively as real wood.
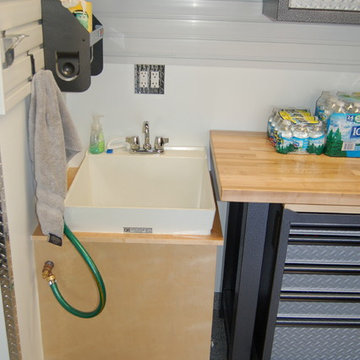
Garage Remodel including “Ultimate” Man-Cave upstairs:
Bonterra designed and remodeled a three-car garage, including heat, water, floor finishing and custom-designed organizational systems.
The upstairs was converted into the ultimate man-cave with custom, hand-made bar, finishes, and built-ins — all with hand-milled, reclaimed wood from a felled barn. The space also includes a bath/shower, custom sound system and unique touches such as a custom retro-fitted ceiling light.
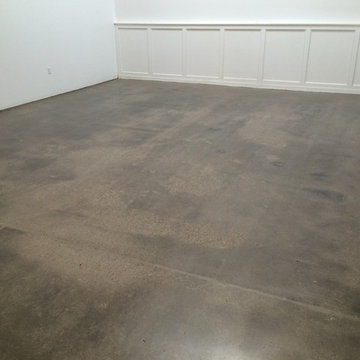
This is what the space looks like after a low sheen polishing to the original concrete. The spalling in the concrete was left to create a retro look for the clients vintage German car and motorcycle collection.
Chris W.
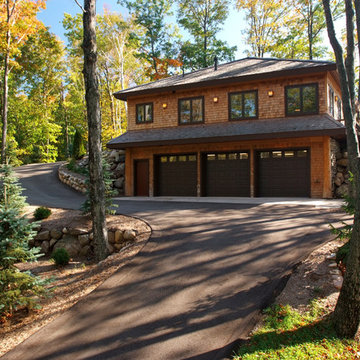
Cedar shake siding with large log corners finish this double decker garage for 8 car parking. Design by FAH, Architecture. Photography by Dave Speckman. Built by Adelaine Construction, Inc.
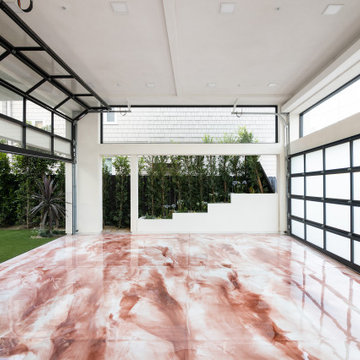
Other details include metal windows, thirteen feet ceilings, terrazzo concrete materials finishes, frameless glass balconies, three parking spaces in the detached garage which has also been engineered to accommodate a lift for additional cars or items.
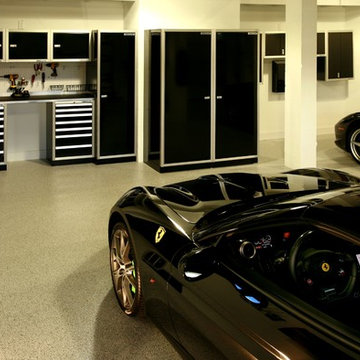
After creating custom cabinets for more than 30 years, we are the premiere authority for your garage storage needs, with many options including uppers, base, tall and oversize cabinets that are easy to clean and provide added support. Our designers will provide you with the resources to offer more space for the ultimate tool and car collection.
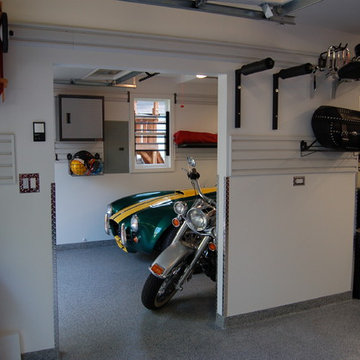
Garage Remodel including “Ultimate” Man-Cave upstairs:
Bonterra designed and remodeled a three-car garage, including heat, water, floor finishing and custom-designed organizational systems.
The upstairs was converted into the ultimate man-cave with custom, hand-made bar, finishes, and built-ins — all with hand-milled, reclaimed wood from a felled barn. The space also includes a bath/shower, custom sound system and unique touches such as a custom retro-fitted ceiling light.
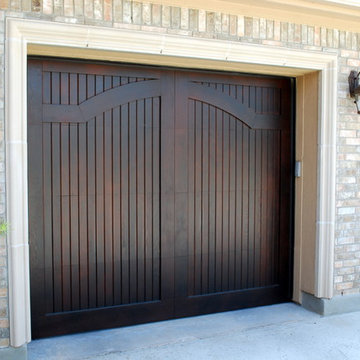
Subtle decoration and a highly defined vertical pattern contribute to the overall elegant design of these custom wood doors.
Contemporary Three-Car Garage Design Ideas
1
