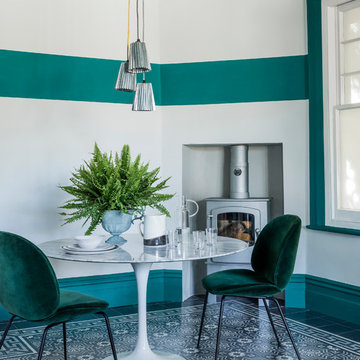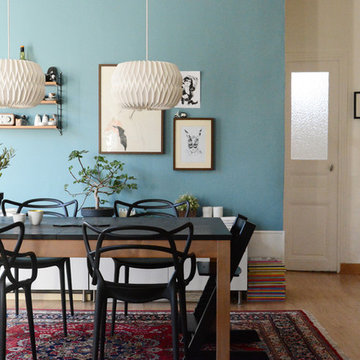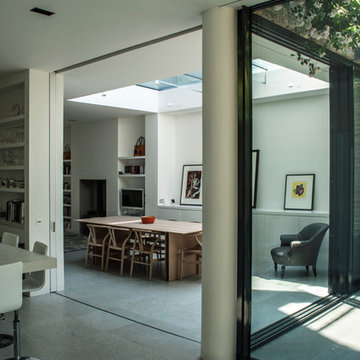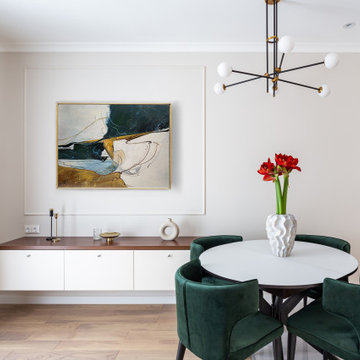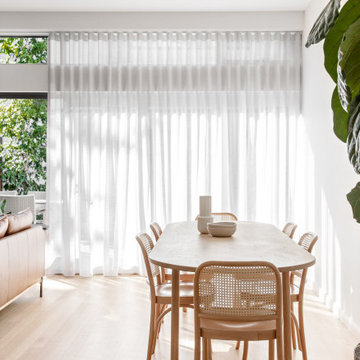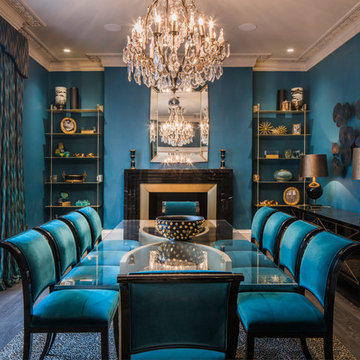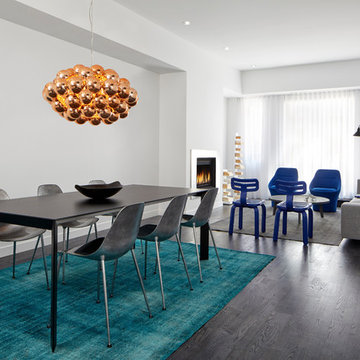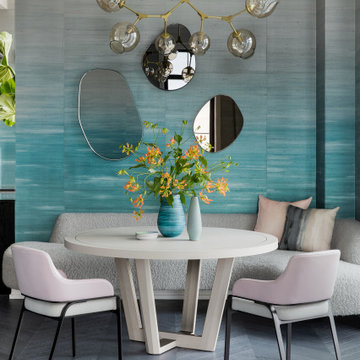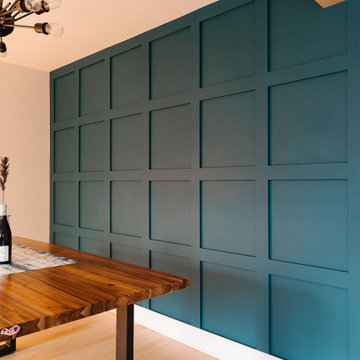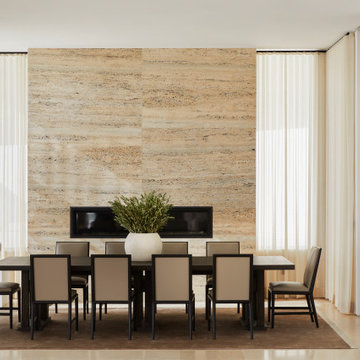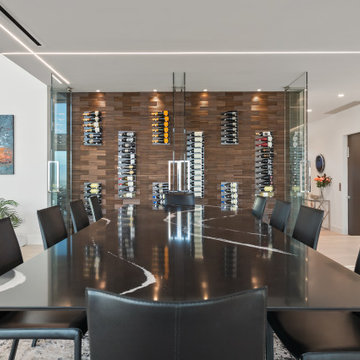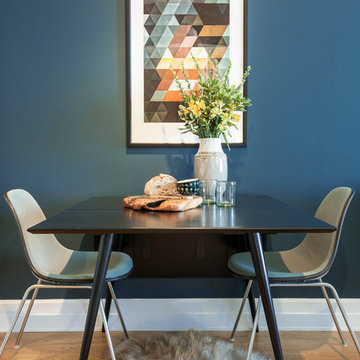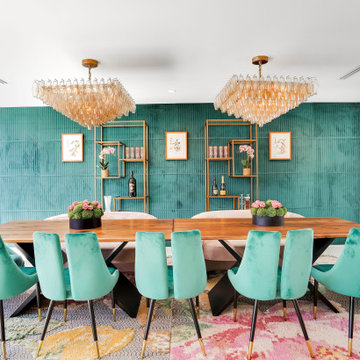Contemporary Turquoise Dining Room Design Ideas
Refine by:
Budget
Sort by:Popular Today
101 - 120 of 1,574 photos
Item 1 of 3
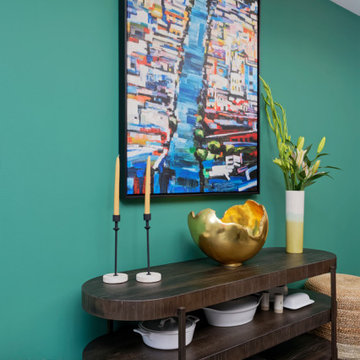
Accent walls, patterned wallpaper, modern furniture, dramatic artwork, and unique finishes — this condo in downtown Denver is a treasure trove of good design.
---
Project designed by Denver, Colorado interior designer Margarita Bravo. She serves Denver as well as surrounding areas such as Cherry Hills Village, Englewood, Greenwood Village, and Bow Mar.
For more about MARGARITA BRAVO, click here: https://www.margaritabravo.com/
To learn more about this project, click here:
https://www.margaritabravo.com/portfolio/fun-eclectic-denver-condo-design/
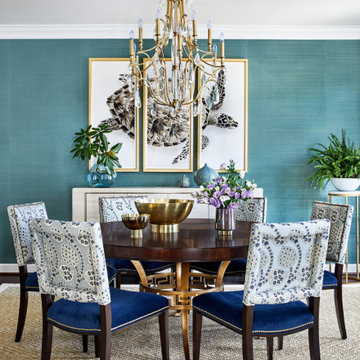
Our St. Pete studio gave this beautiful home a colorful, cheerful vibe by adding bold colors and patterns. In the dining room, a lovely shade of teal creates the perfect backdrop for a triptych style tortoise artwork. The kitchen is bright and airy, and the beautiful bar chairs in pretty blue patterns add a hint of style. The bedrooms are all designed to feel cozy and relaxed, with soothing textures and details that differentiate the three bedrooms as unique and distinctive.
---
Pamela Harvey Interiors offers interior design services in St. Petersburg and Tampa, and throughout Florida's Suncoast area, from Tarpon Springs to Naples, including Bradenton, Lakewood Ranch, and Sarasota.
For more about Pamela Harvey Interiors, see here: https://www.pamelaharveyinteriors.com/
To learn more about this project, see here: https://www.pamelaharveyinteriors.com/portfolio-galleries/livable-glamour-gainesville-va
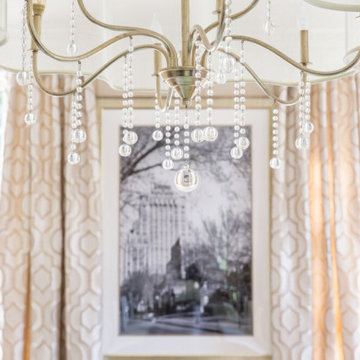
Project by Wiles Design Group. Their Cedar Rapids-based design studio serves the entire Midwest, including Iowa City, Dubuque, Davenport, and Waterloo, as well as North Missouri and St. Louis.
For more about Wiles Design Group, see here: https://wilesdesigngroup.com/
To learn more about this project, see here: https://wilesdesigngroup.com/refined-family-home
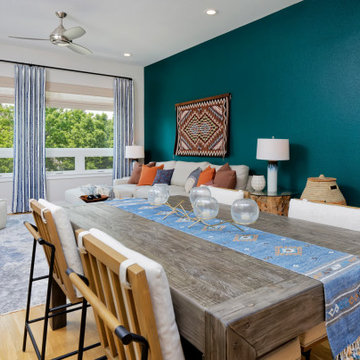
Our Montecito studio gave this townhome a modern look with brightly-colored accent walls, printed wallpaper, and sleek furniture. The powder room features an elegant vanity from our MB Home Collection that was designed by our studio and manufactured in California.
---
Project designed by Montecito interior designer Margarita Bravo. She serves Montecito as well as surrounding areas such as Hope Ranch, Summerland, Santa Barbara, Isla Vista, Mission Canyon, Carpinteria, Goleta, Ojai, Los Olivos, and Solvang.
---
For more about MARGARITA BRAVO, click here: https://www.margaritabravo.com/
To learn more about this project, click here:
https://www.margaritabravo.com/portfolio/modern-bold-colorful-denver-townhome/
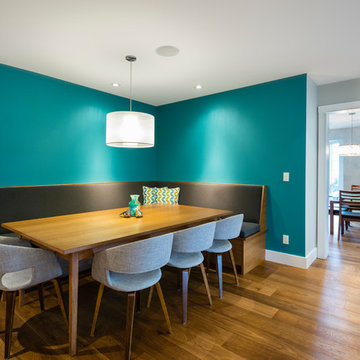
A complete home reno with additions on both levels. Built to suit this family of 4
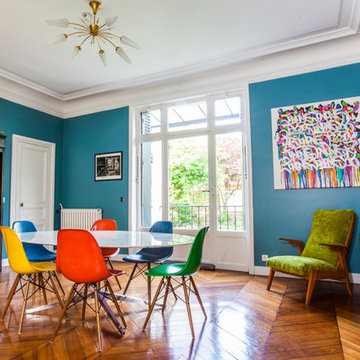
©Stylianos Papardelas.
Tout le contenu de ce profil 2designarchitecture, textes et images, sont tous droits réservés
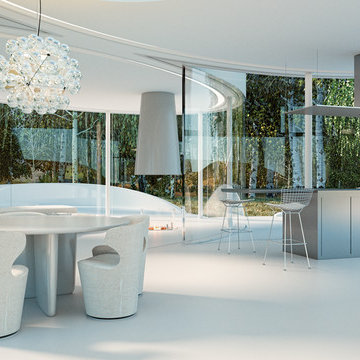
This weekend retreat, nestled in a grove of aspens in Lizard Head Pass, Colorado, embodies the words of Henri Poincaré: “Ideas rose in clouds; I felt them collide until pairs interlocked, so to speak, making a stable combination.” It directly challenges many of our ideas about home. Rather than a place offering the illusion of protection from the outside world through solid structure, its openness, light and reflectivity make it arguably more transparent than even Philip Johnson’s iconic Glass House. Featuring a floorplan that is an abstract interpretation of a cumulus cloud, the home’s five rotated, elliptically shaped glass pods approach invisibility at certain times of the year. Each pod serves a distinct programmatic function, though together they facilitate an easy and fluid flow accomplished by minimalist doors placed at the interstices where the pods meet. It functions as an ethereal meeting place between earth and sky.
Total Area: 2200 sq. ft., 600 sq. ft. exterior deck
Major Materials: Steel structure, curved architectural glass, anodized aluminum, epoxy flooring, and wood decking.
Design Team: John Beckmann, with Jacob George
Renderings: Jacob George
Diagrams and model: Jacob George and Jessica Marvin
© Axis Mundi Design LLC
Contemporary Turquoise Dining Room Design Ideas
6
