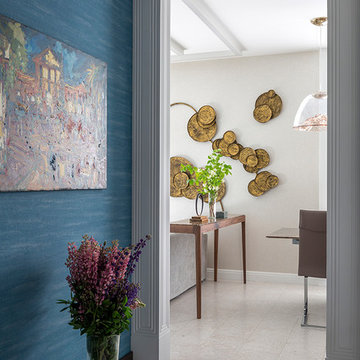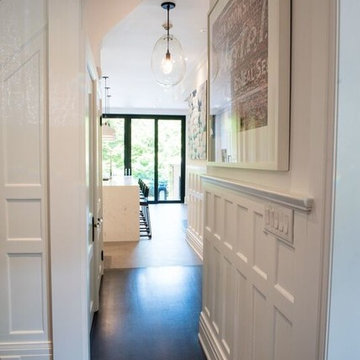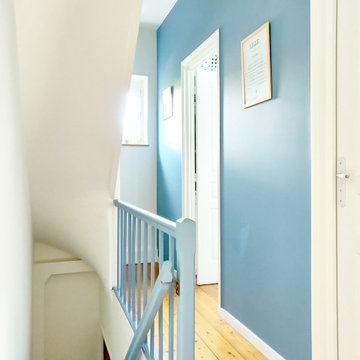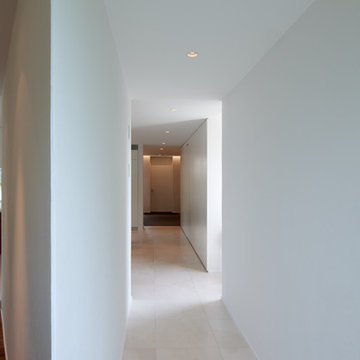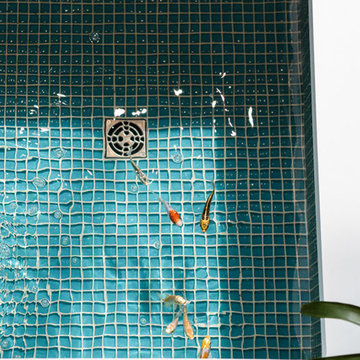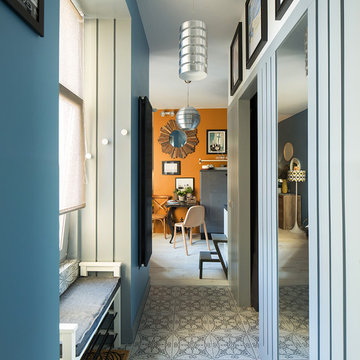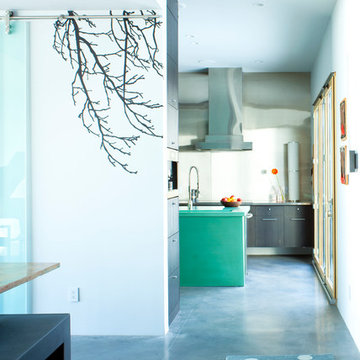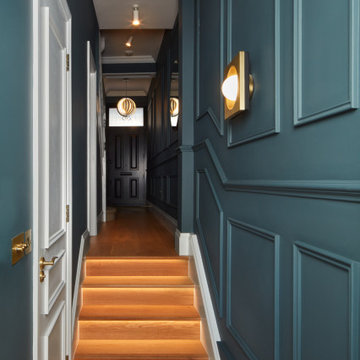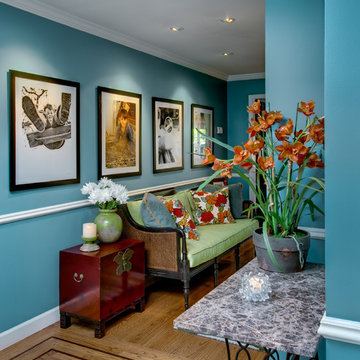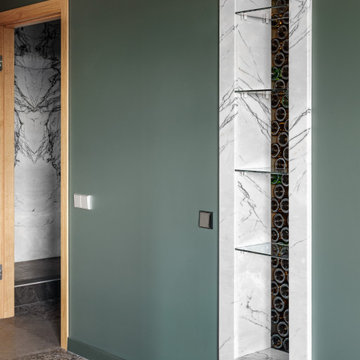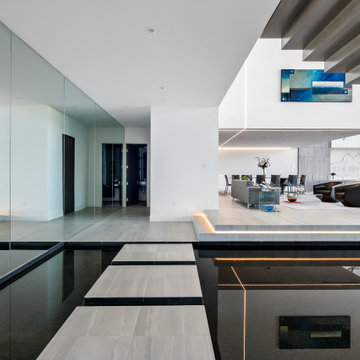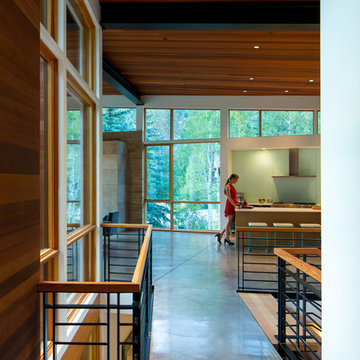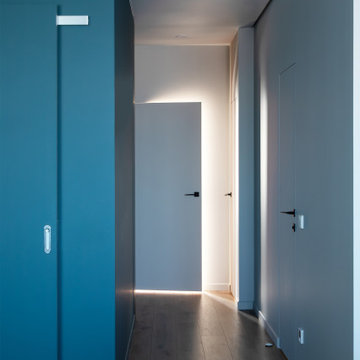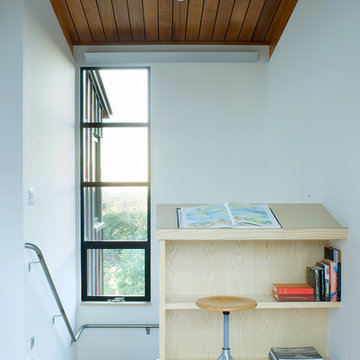Contemporary Turquoise Hallway Design Ideas
Refine by:
Budget
Sort by:Popular Today
41 - 60 of 635 photos
Item 1 of 3
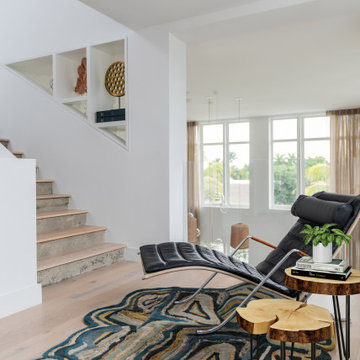
Staircase landing with midcentury modern furniture and glass railing
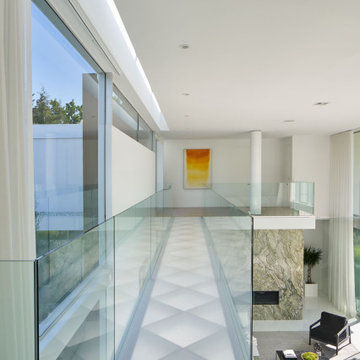
The Atherton House is a family compound for a professional couple in the tech industry, and their two teenage children. After living in Singapore, then Hong Kong, and building homes there, they looked forward to continuing their search for a new place to start a life and set down roots.
The site is located on Atherton Avenue on a flat, 1 acre lot. The neighboring lots are of a similar size, and are filled with mature planting and gardens. The brief on this site was to create a house that would comfortably accommodate the busy lives of each of the family members, as well as provide opportunities for wonder and awe. Views on the site are internal. Our goal was to create an indoor- outdoor home that embraced the benign California climate.
The building was conceived as a classic “H” plan with two wings attached by a double height entertaining space. The “H” shape allows for alcoves of the yard to be embraced by the mass of the building, creating different types of exterior space. The two wings of the home provide some sense of enclosure and privacy along the side property lines. The south wing contains three bedroom suites at the second level, as well as laundry. At the first level there is a guest suite facing east, powder room and a Library facing west.
The north wing is entirely given over to the Primary suite at the top level, including the main bedroom, dressing and bathroom. The bedroom opens out to a roof terrace to the west, overlooking a pool and courtyard below. At the ground floor, the north wing contains the family room, kitchen and dining room. The family room and dining room each have pocketing sliding glass doors that dissolve the boundary between inside and outside.
Connecting the wings is a double high living space meant to be comfortable, delightful and awe-inspiring. A custom fabricated two story circular stair of steel and glass connects the upper level to the main level, and down to the basement “lounge” below. An acrylic and steel bridge begins near one end of the stair landing and flies 40 feet to the children’s bedroom wing. People going about their day moving through the stair and bridge become both observed and observer.
The front (EAST) wall is the all important receiving place for guests and family alike. There the interplay between yin and yang, weathering steel and the mature olive tree, empower the entrance. Most other materials are white and pure.
The mechanical systems are efficiently combined hydronic heating and cooling, with no forced air required.
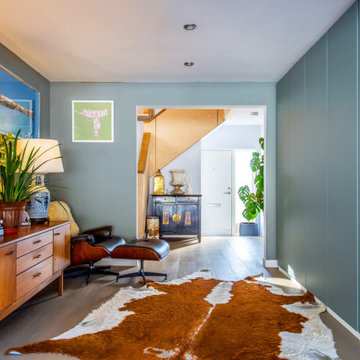
A complete modernisation and refit with garden improvements included new kitchen, bathroom, finishes and fittings in a modern, contemporary feel. A large ground floor living / dining / kitchen extension was created by excavating the existing sloped garden. A new double bedroom was constructed above one side of the extension, the house was remodelled to open up the flow through the property.
Project overseen from initial design through planning and construction.
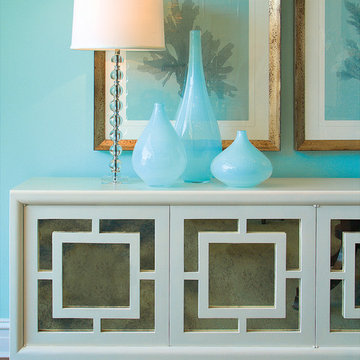
The Ophelia Buffet is one of our original Grace Home Collection© pieces. It was created for New York interior designer Ophelia Weiss and inspired by a mid century design. It incorporates lightly antiqued mirror panels behind lacquered fretwork doors. This versatile piece works equally well in the dining room or the living room, and fits nicely below a wall-mounted flat screen television or artwork. We’ve used this design motif in night stands, beds and cabinets as well as in several different configurations.
Photo by Teamwork Design
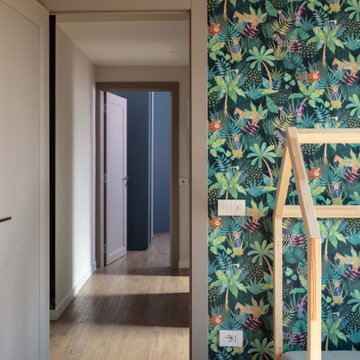
Scorcio del corridoio della zona notte, che distribuisce le due camere e i due bagni. In fondo si intravede l'armadiatura della master bedroom.
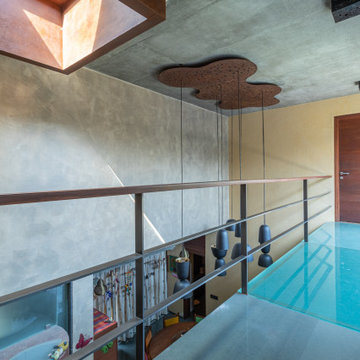
Corridor at first floor made in the form of glass bridge overlooking into the dining area.
Contemporary Turquoise Hallway Design Ideas
3
