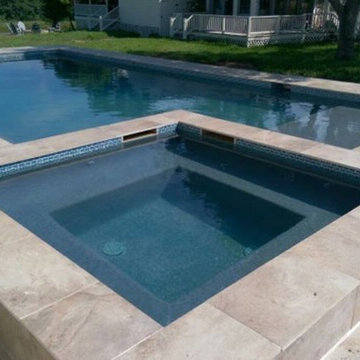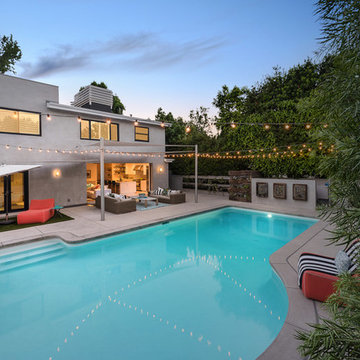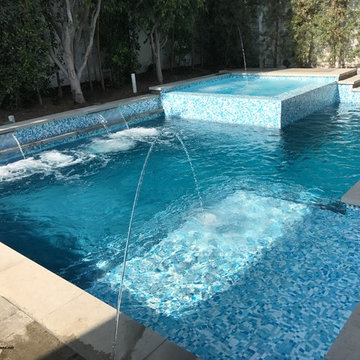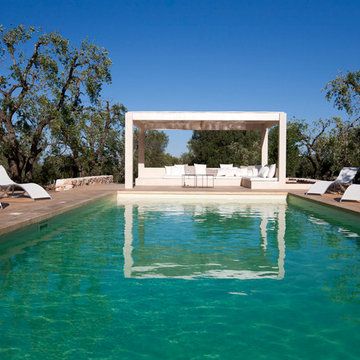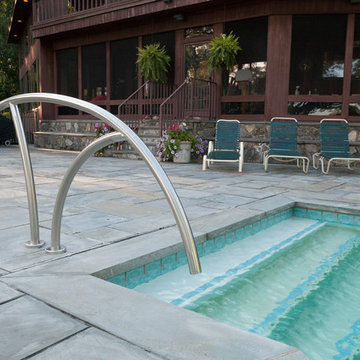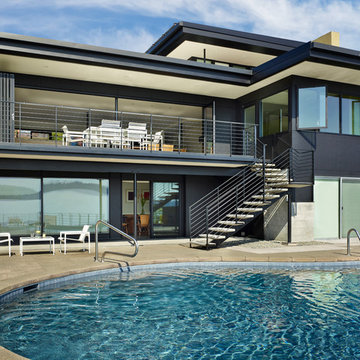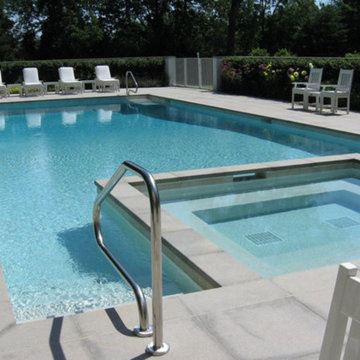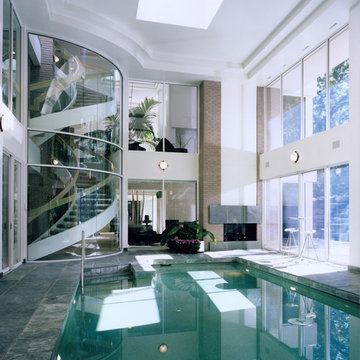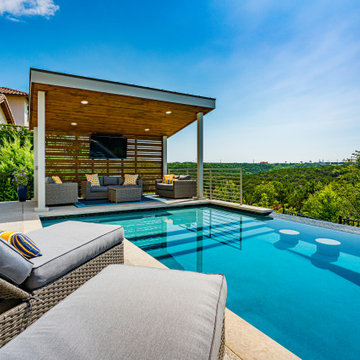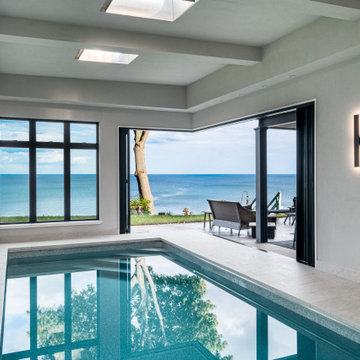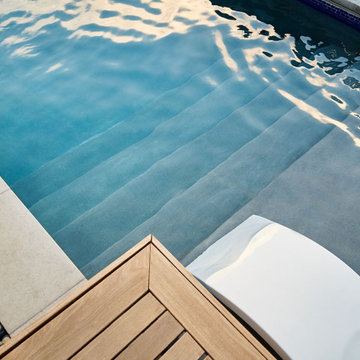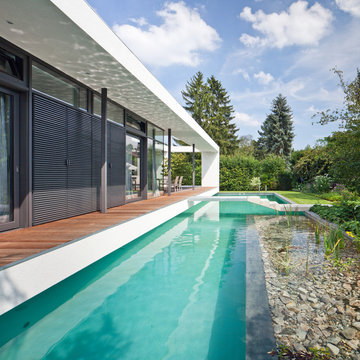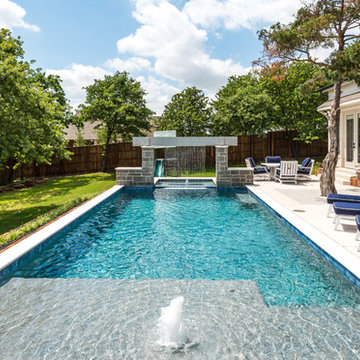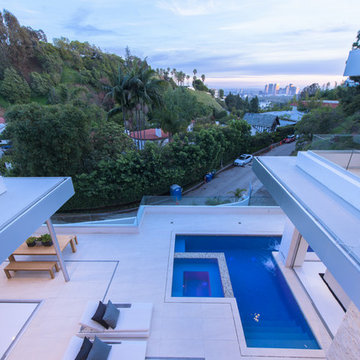Contemporary Turquoise Pool Design Ideas
Refine by:
Budget
Sort by:Popular Today
41 - 60 of 10,977 photos
Item 1 of 3
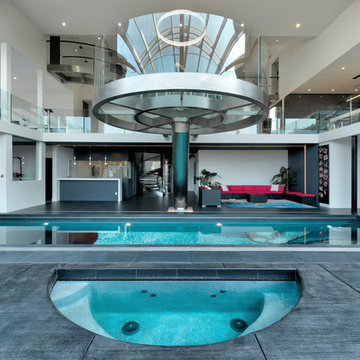
The home opens with a fifteen-foot entrance into a Great Room, where the north-façade is a glass curtain wall supported by hydraulic systems which opens like an aircraft hangar door, extending the living experience to outdoors. The horizontality of the space draws the eye to the greenery of Silicon Valley and floods the room with direct daylight. This feature gives the otherwise ultra-modern home the ambiance of existing in and among nature.
To bolster the comfort and serenity of the Great Room, an open floor plan combines kitchen, living, and dining areas. To the left is a nineteen-foot cantilevered kitchen island and to the right, a three-sided glass fireplace cradling the family room. In the center, a circular glass-floored dining area, impressively cantilevers over a sixty-foot long swimming pool with Michelangelo’s “Creation of Adam” mosaic tiled floor, serving as the Great Room’s centerpiece.
Sustainable feature includes, gray / rainwater harvesting system, saving approximately 34,000 gallons of water annually; a solar system covering 90% of home energy usage and aluminum cladded subfloor heating system achieving the desired temperature seven times faster than traditional radiant system and over 25% saving over conventional forced air system.
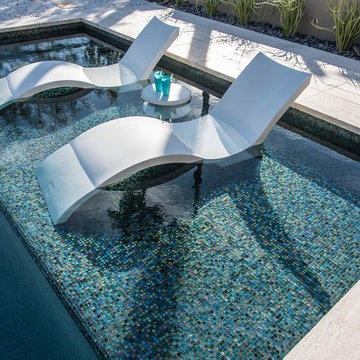
Removed existing pool to make way for new pool and outdoor living area. Worked in conjunction with Kathy Mouallem, Artful Design. Client wanted areas for relaxation and to give it a resort feel for their friends/families and many visitors.
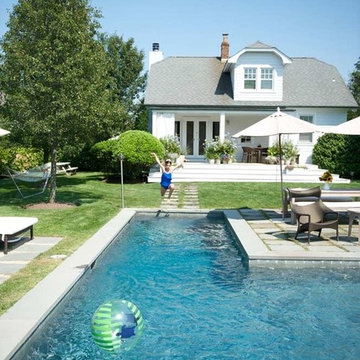
A cottage garden that represents a little slice of heaven! The large lawn area is accompanied by an L-shaped pool, lounge area, and patio. A smaller sitting area on the back porch was designed in a whimsical rustic style, decorated with natural wood furnishings and wicker chairs, surrounded by large potted flowers.
Project completed by New York interior design firm Betty Wasserman Art & Interiors, which serves New York City, as well as across the tri-state area and in The Hamptons.
For more about Betty Wasserman, click here: https://www.bettywasserman.com/
To learn more about this project, click here: https://www.bettywasserman.com/spaces/designers-cottage/
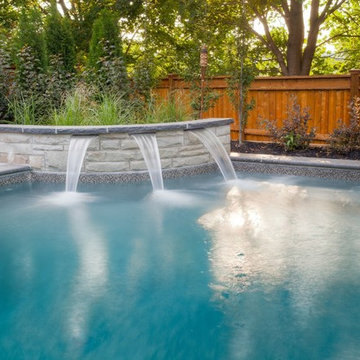
The pool is fairly shallow with a seven foot deep end and three foot shallow end. Although not deep enough for diving, the elevated wall is the perfect place for kids to jump into the pool over the waterfalls. The adjacent underwater bench makes it easy to climb out. The three sheer descent waterfalls are both beautiful and practical as they help to soften the sounds of area traffic.
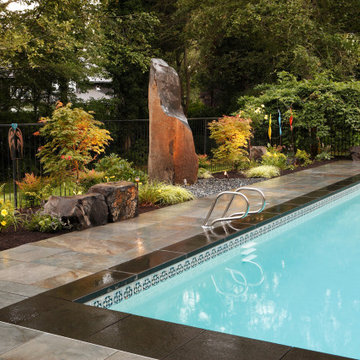
This beautiful stone structure not only added interest to the landscape, but it also anchored the space and served as a stunning focal point.
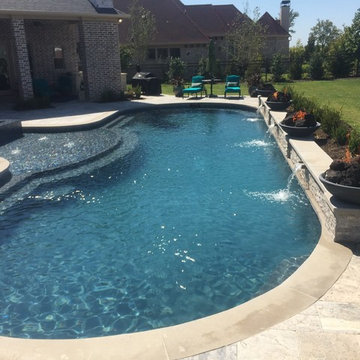
Four fire bowls are electronically lit via the Jandy Iaqualink smartphone app, as well as all pool controls and fountains. A large tanning ledge and long steps, seats line the length of the pool. A stacked travertine retaining wall backs the pool.
Contemporary Turquoise Pool Design Ideas
3
