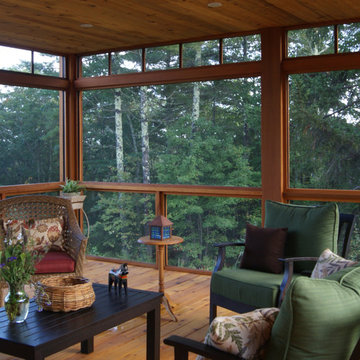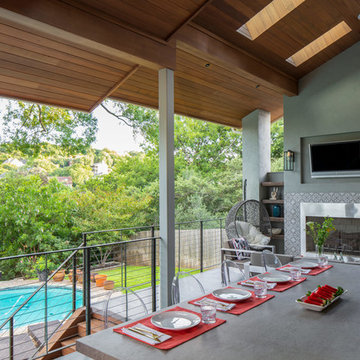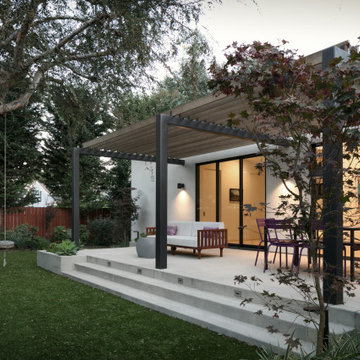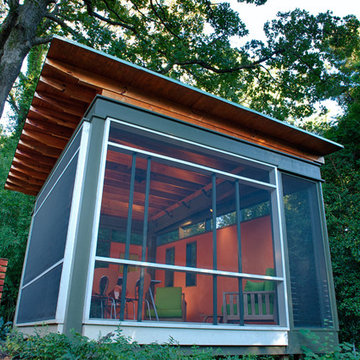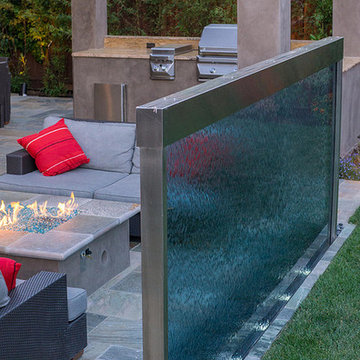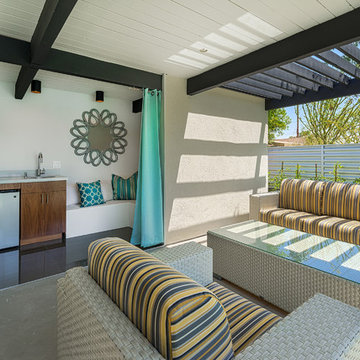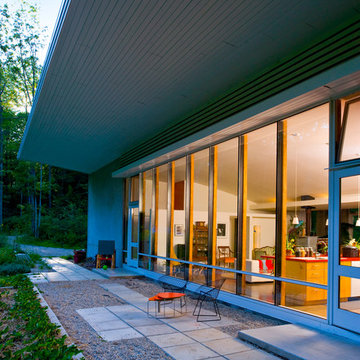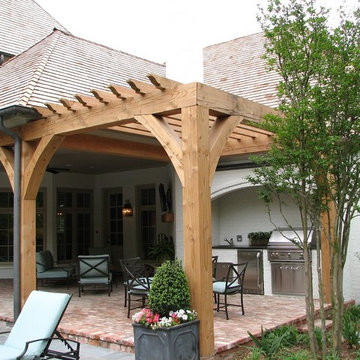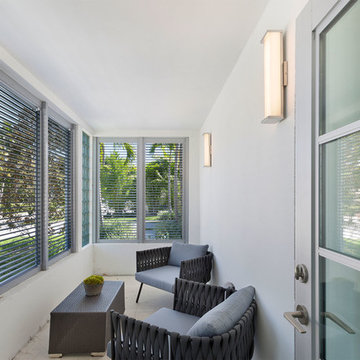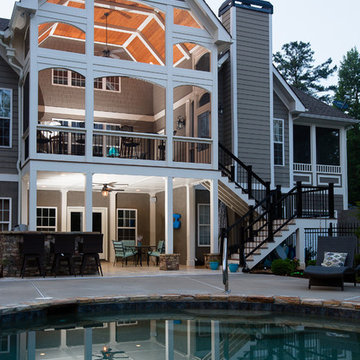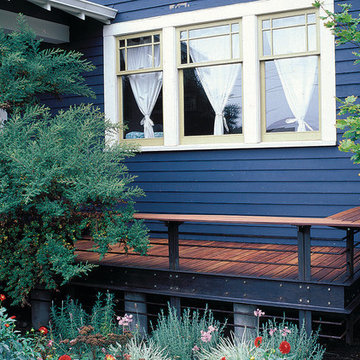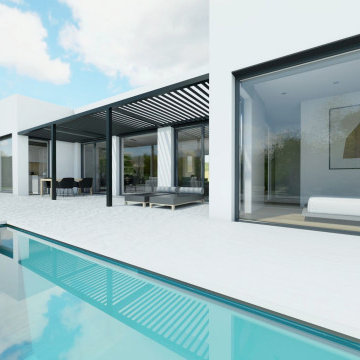Contemporary Turquoise Verandah Design Ideas
Refine by:
Budget
Sort by:Popular Today
1 - 20 of 92 photos
Item 1 of 3

This outdoor kitchen area is an extension of the tv cabinet within the dwelling. The exterior cladding to the residence continues onto the joinery fronts. The concrete benchtop provides a practical yet stylish solution as a BBQ benchtop
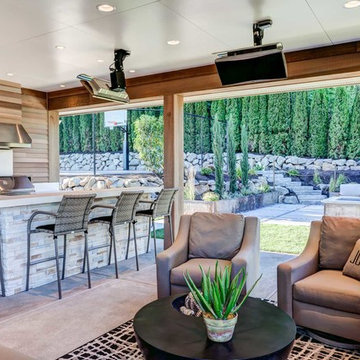
Explore 3D Virtual Tour at www.1911Highlands.com
Produced by www.RenderingSpace.com. Rendering Space provides high-end Real Estate and Property Marketing in the Pacific Northwest. We combine art with technology to provide the most visually engaging marketing available.

A custom BBQ area under a water proof roof with a custom cedar ceiling. Picture by Tom Jacques.
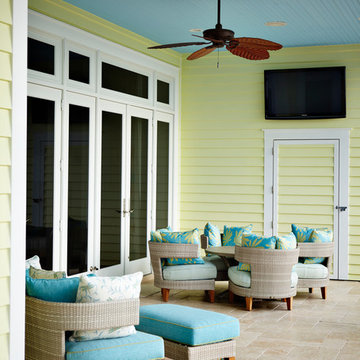
Tampa Builders Alvarez Homes - (813) 969-3033. Vibrant colors, a variety of textures and covered porches add charm and character to this stunning beachfront home in Florida.
Photography by Jorge Alvarez
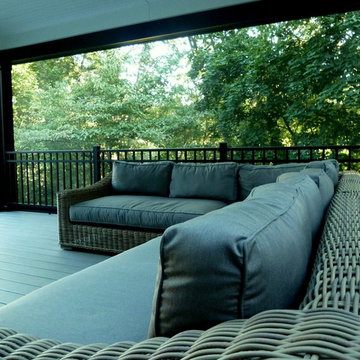
We designed this deck for maximum efficiency with an open space feeling. The homeowners wanted an open relaxed space that would preserve the view to the forest and a covered porch that would not cut off the natural light from the patio. So we designed the structure with engineered beams to minimize the number of support posts needed, and added skylights to let more light in. We also moved the engineered beam up into the roof structure to minimize its presence.
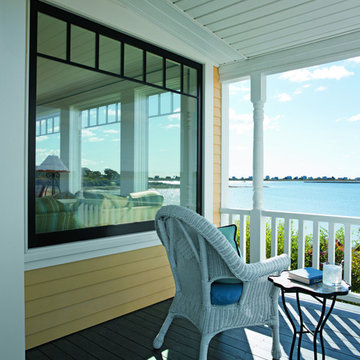
Visit Our Showroom
8000 Locust Mill St.
Ellicott City, MD 21043
Andersen A-Series Picture Windows, Black Exterior, Short Fractional Grille Pattern. White Interior, Short Fractional Grille Pattern. Cape Cod Homestyle
Contemporary Turquoise Verandah Design Ideas
1


