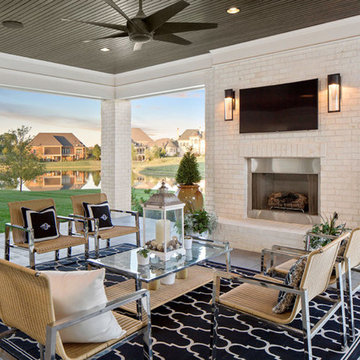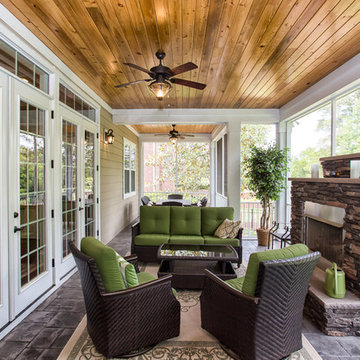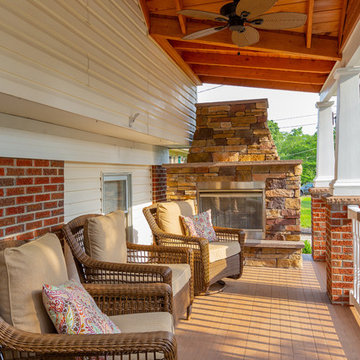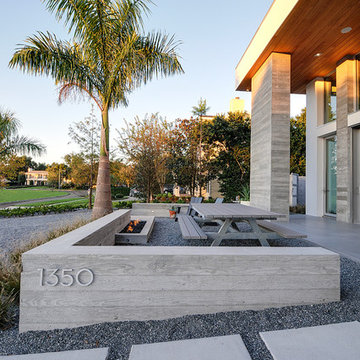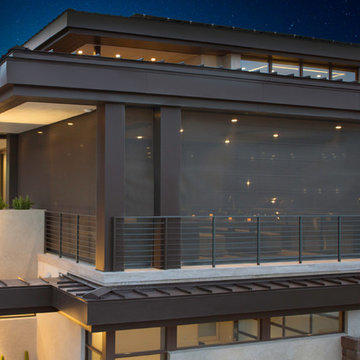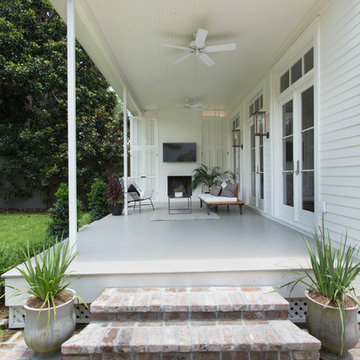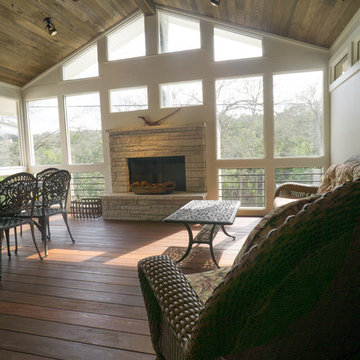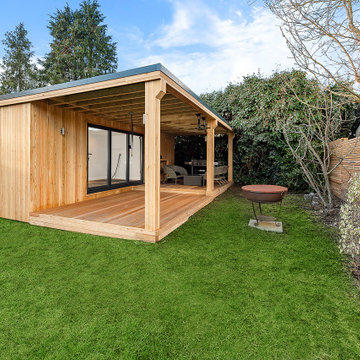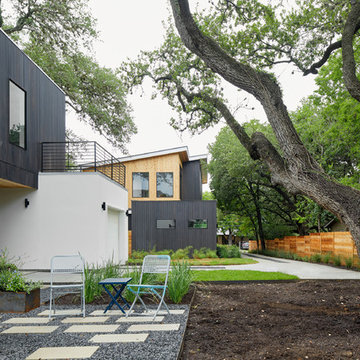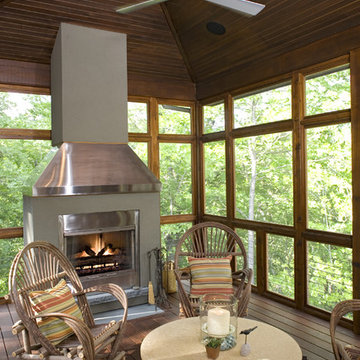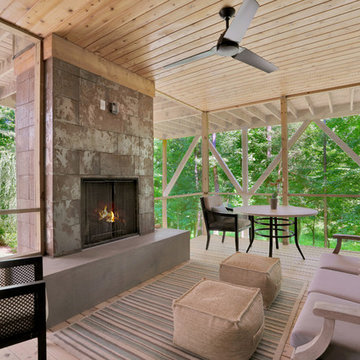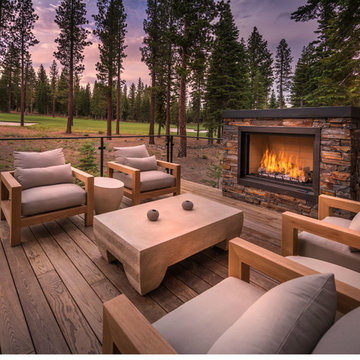Contemporary Verandah Design Ideas with a Fire Feature
Refine by:
Budget
Sort by:Popular Today
21 - 40 of 260 photos
Item 1 of 3
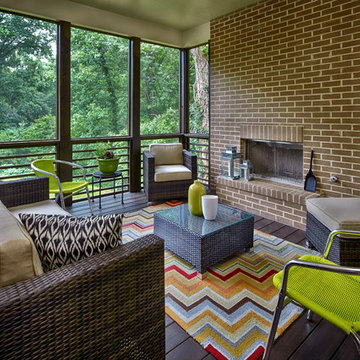
The screen porch of a Modern Prairie style home with wood burning fireplace in Brookhaven. There is also a huge deck off of the porch. The kitchen opens to the screen porch and the family room opens to the deck...making it perfect for entertaining! Built by Epic Development; Photo by Brian Gassel
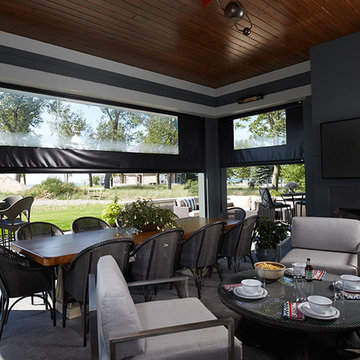
Featuring a classic H-shaped plan and minimalist details, the Winston was designed with the modern family in mind. This home carefully balances a sleek and uniform façade with more contemporary elements. This balance is noticed best when looking at the home on axis with the front or rear doors. Simple lap siding serve as a backdrop to the careful arrangement of windows and outdoor spaces. Stepping through a pair of natural wood entry doors gives way to sweeping vistas through the living and dining rooms. Anchoring the left side of the main level, and on axis with the living room, is a large white kitchen island and tiled range surround. To the right, and behind the living rooms sleek fireplace, is a vertical corridor that grants access to the upper level bedrooms, main level master suite, and lower level spaces. Serving as backdrop to this vertical corridor is a floor to ceiling glass display room for a sizeable wine collection. Set three steps down from the living room and through an articulating glass wall, the screened porch is enclosed by a retractable screen system that allows the room to be heated during cold nights. In all rooms, preferential treatment is given to maximize exposure to the rear yard, making this a perfect lakefront home.
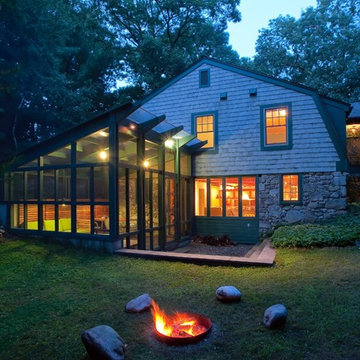
Constructed of reclaimed Douglas fir timber.
Translucent roof.
Photo: Tom Currier
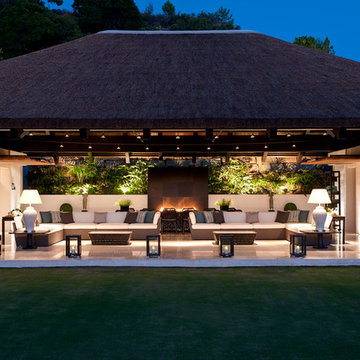
As large as they are lavish, the gardens incorporate lush lawns, paved patio areas for al fresco dining and entertaining and a magnificent infinity pool.
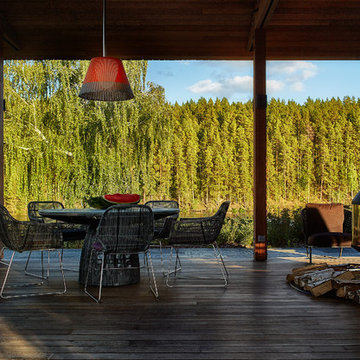
Архитектор, автор проекта – Дмитрий Позаренко
Проект и реализация ландшафта – Ирина Сергеева, Александр Сергеев | Ландшафтная мастерская Сергеевых
Фото – Михаил Поморцев | Pro.Foto
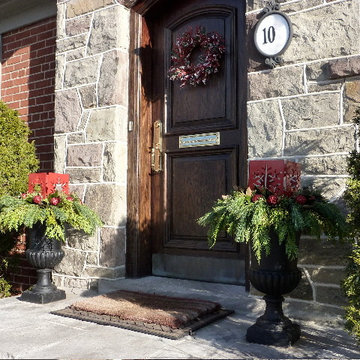
FOUR WINTER (Red)
Fireburners – Garden
Product Dimensions (IN): L9.75” X W9.75” X H13.75”
Product Weight (LB): 6.6
Product Dimensions (CM): L25 X W25 X H35
Product Weight (KG): 3
Four Winter is designed to create a festive mood and ambience during the holiday season. A solid steel structure, painted in red epoxy powder paint, Four Winter is a special fireburner made to celebrate a special time of year. A snowflake pattern in a contemporary fiery red adds a striking appearance to the fireburner’s features.
Festive and decorative, Four Winter is an attractive celebration centrepiece, designed to be the centre of attention. For a bold, decorative front entrance, indoors or outdoors, nestle two Four Winter Tabletop Fireburners amongst moss and seasonal wreaths for a show-piece that is a bright, welcome warmth during the holiday season.
Four Winter is designed to be inserted 4″ directly into the ground, or to be mounted to the custom Four Base and to stand freely on a solid, flat surface.
By Decorpro Home + Garden.
Each sold separately.
Four Base sold separately.
Fuel sold separately.
Materials:
Solid steel
Red epoxy powder paint
Made in Canada
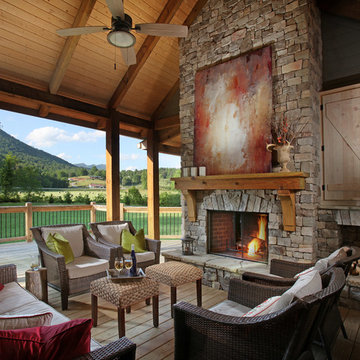
The living porch is an extension of the living room, complete with fireplace, comfortable seating and a terrific view of the property, creek and mountains creating a lifestyle we call "Modern Rustic Living".
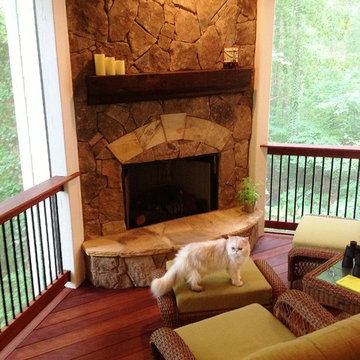
Our clients wanted a double decker covered back porch and open deck with dual fireplaces. The deck was made with rich dark wood, set off by white trim and a natural stone fireplace. The clients' cat was certainly enjoying herself here!
At Atlanta Porch & Patio we are dedicated to building beautiful custom porches, decks, and outdoor living spaces throughout the metro Atlanta area. Our mission is to turn our clients’ ideas, dreams, and visions into personalized, tangible outcomes. Clients of Atlanta Porch & Patio rest easy knowing each step of their project is performed to the highest standards of honesty, integrity, and dependability. Our team of builders and craftsmen are licensed, insured, and always up to date on trends, products, designs, and building codes. We are constantly educating ourselves in order to provide our clients the best services at the best prices.
We deliver the ultimate professional experience with every step of our projects. After setting up a consultation through our website or by calling the office, we will meet with you in your home to discuss all of your ideas and concerns. After our initial meeting and site consultation, we will compile a detailed design plan and quote complete with renderings and a full listing of the materials to be used. Upon your approval, we will then draw up the necessary paperwork and decide on a project start date. From demo to cleanup, we strive to deliver your ultimate relaxation destination on time and on budget.
Contemporary Verandah Design Ideas with a Fire Feature
2
