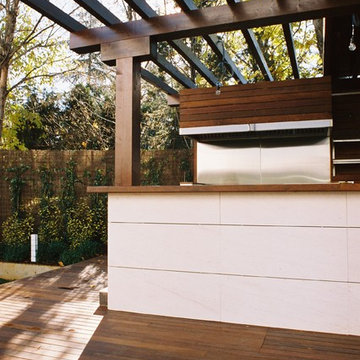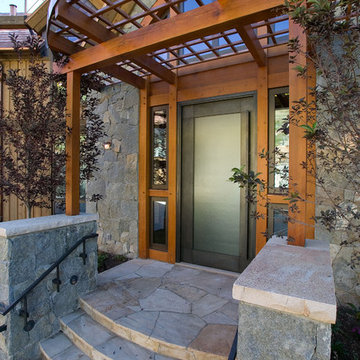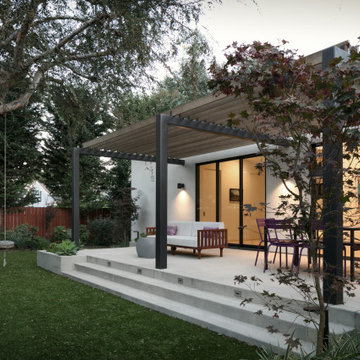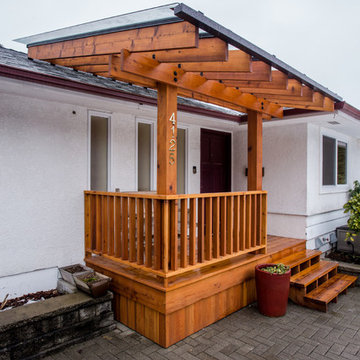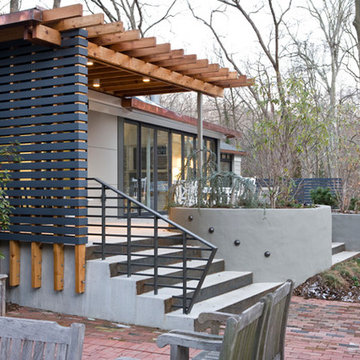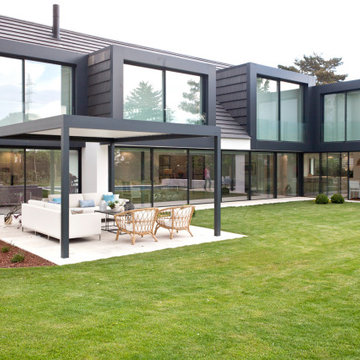Verandah
Refine by:
Budget
Sort by:Popular Today
1 - 20 of 297 photos
Item 1 of 3
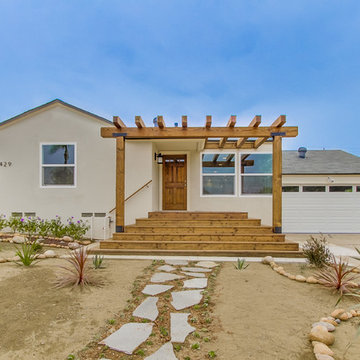
New vinyl Title 24 windows installed, new steel sectional two-car garage door, wooden pergola and matching natural wood steps, minor stone and succulent garden work
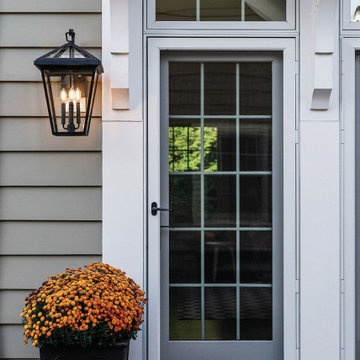
The clean and classic design of Alford Place features a precision die-cast frame, hanging arm and top loop, paired with a sealed glass roof, providing excellent illumination from all sides. This item is available locally at Cardello Lighting.
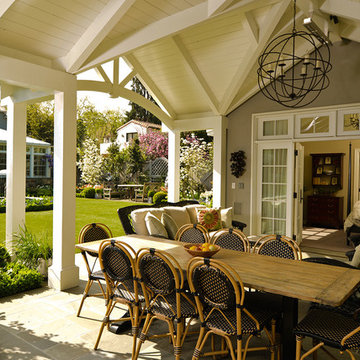
One of the great delights of living in Northern California is enjoying the indoor/outdoor lifestyle afforded by the mild climate. The inter-connectivity of the cottage and garden spaces is fundamental to the success of the design making door and window selection critical. The Santa Rita guest cottage beckons guests and family alike to relax in this charming retreat where the covered sitting area connects to the cozy bedroom suite.
The durability and detail of the Marvin Ultimate Clad doors and windows paired with the scale and design of their configuration endow the cottage with a charm that compliments the house and garden setting. Marvin doors and windows were selected because of their ability to meet these varied project demands and still be beautiful and charming. The flexibility of the Marvin Ultimate Swinging French Door system and the options for configuration allow the design to strengthen the indoor/outdoor connection and enable cottage guests and the owner to enjoy the space from inside and out.
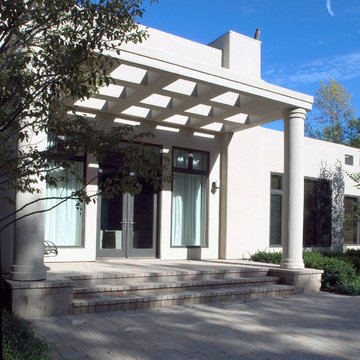
Photography by Linda Oyama Bryan. http://pickellbuilders.com. Pergola Covered Front Entry with Double Glass Doors and paver front porch.
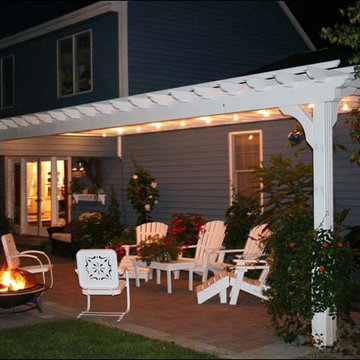
Custom 10’ x 26’ Wall Mount Treated Pine Pergola shown with single post, glue lam header, 36” post base trim and solid white stain (Quote Number 301750).
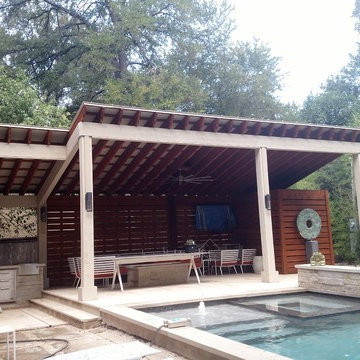
This grand covered pergola in West Austin is open on three sides. The space contains plenty of room for dining and relaxing and a private dressing room to change in and out of swimwear. You can read more about this amazing poolside outdoor living space in our blog story; http://austin.archadeck.com/blog/2017/10/6/comfortable-outdoor-living-upscale-urban-appeal/.
Photos courtesy Archadeck of Austin.
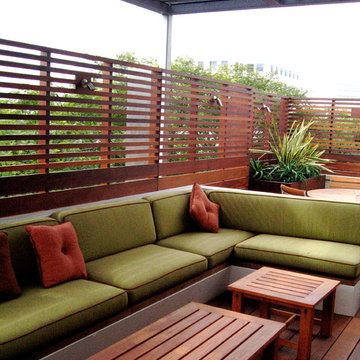
John Feldman | Photographer
We had fun designing the suite of hardwood components including: planter boxes, decks, furnishings.
The IPE and Steel slatted fence extensions to parapet walls provide privacy while allowing views out.
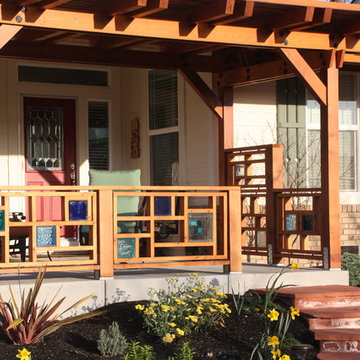
Front porch railing and pergola using art glass blocks in various colors and sizes for a artistic architectural look.
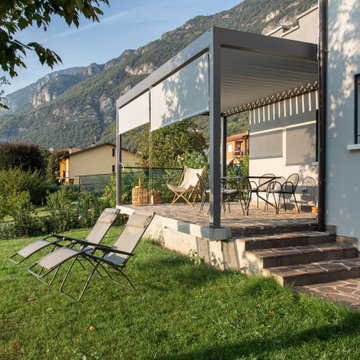
vista della casa dal giardino; pergola esterna con tende parasole, pavimentazione in pietra. La casa è stata tutta ridipinta in toni del grigio.
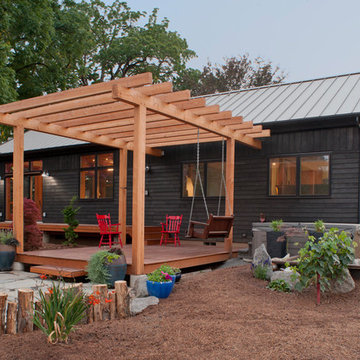
Phil and Rocio, little did you know how perfect your timing was when you came to us and asked for a “small but perfect home”. Fertile ground indeed as we thought about working on something like a precious gem, or what we’re calling a NEW Jewel.
So many of our clients now are building smaller homes because they simply don’t need a bigger one. Seems smart for many reasons: less vacuuming, less heating and cooling, less taxes. And for many, less strain on the finances as we get to the point where retirement shines bright and hopeful.
For the jewel of a home we wanted to start with 1,000 square feet. Enough room for a pleasant common area, a couple of away rooms for bed and work, a couple of bathrooms and yes to a mudroom and pantry. (For Phil and Rocio’s, we ended up with 1,140 square feet.)
The Jewel would not compromise on design intent, envelope or craft intensity. This is the big benefit of the smaller footprint, of course. By using a pure and simple form for the house volume, a true jewel would have enough money in the budget for the highest quality materials, net-zero levels of insulation, triple pane windows, and a high-efficiency heat pump. Additionally, the doors would be handcrafted, the cabinets solid wood, the finishes exquisite, and craftsmanship shudderingly excellent.
Our many thanks to Phil and Rocio for including us in their dream home project. It is truly a Jewel!
From the homeowners (read their full note here):
“It is quite difficult to express the deep sense of gratitude we feel towards everyone that contributed to the Jewel…many of which I don’t have the ability to send this to, or even be able to name. The artistic, creative flair combined with real-life practicality is a major component of our place we will love for many years to come.
Please pass on our thanks to everyone that was involved. We look forward to visits from any and all as time goes by."
–Phil and Rocio
Read more about the first steps for this Jewel on our blog.
Reclaimed Wood, Kitchen Cabinetry, Bedroom Door: Pioneer Millworks
Entry door: NEWwoodworks
Professional Photos: Loren Nelson Photography
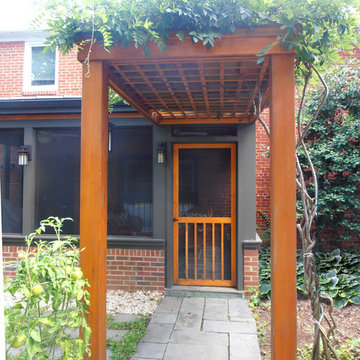
The pergola acts as a gateway to the side garden, but also announces the door to the porch. The pergola is planted with wisteria.
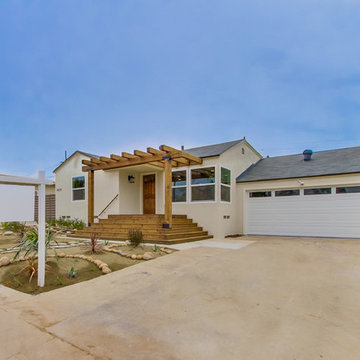
New vinyl Title 24 windows installed, new steel sectional two-car garage door, wooden pergola and matching natural wood steps, minor stone and succulent garden work
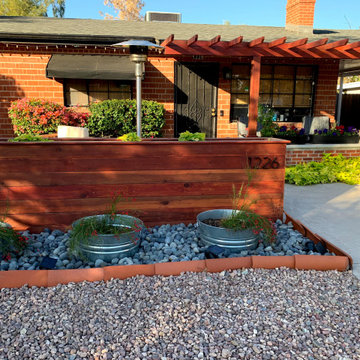
Extended flagstone walkway to a front yard patio with redwood planter wall, pale planters and mexican beach stone.
1
