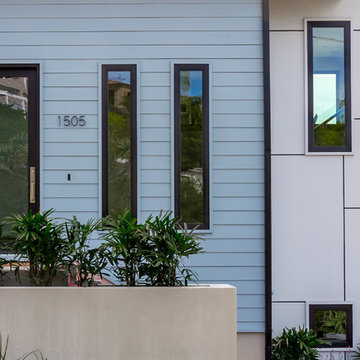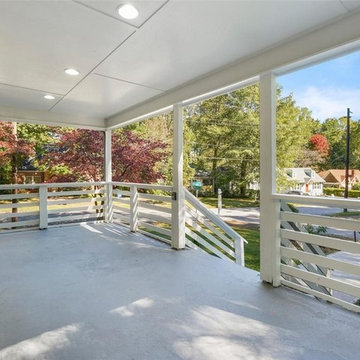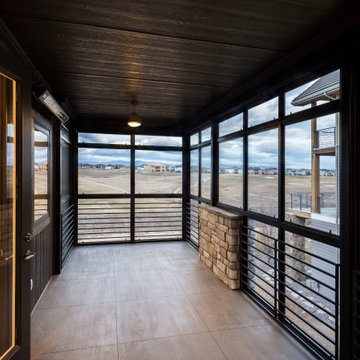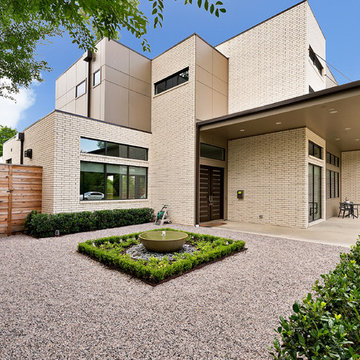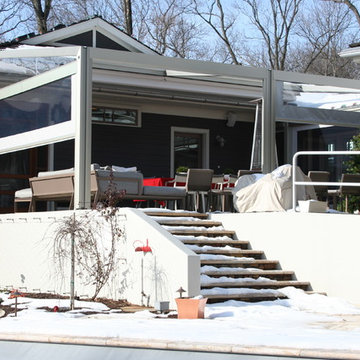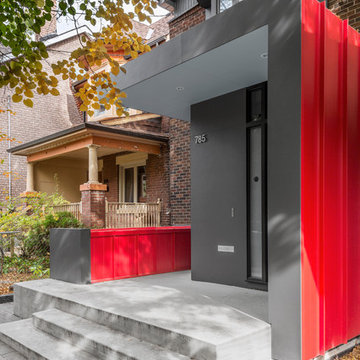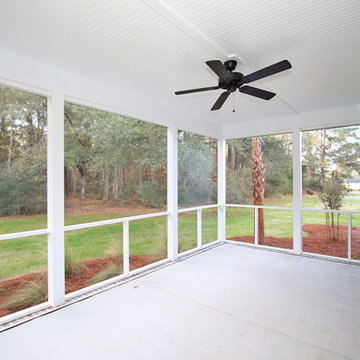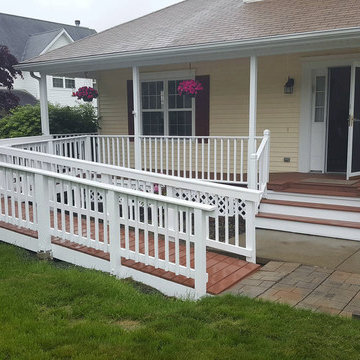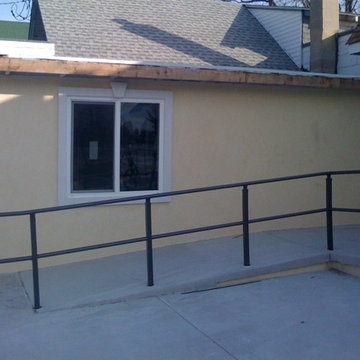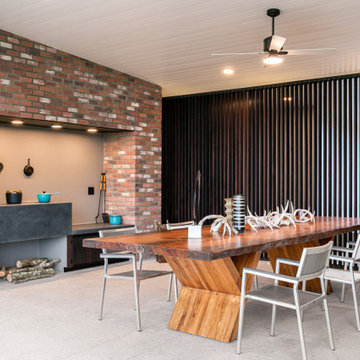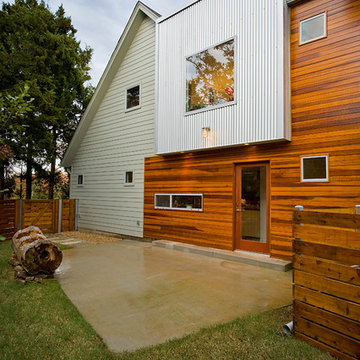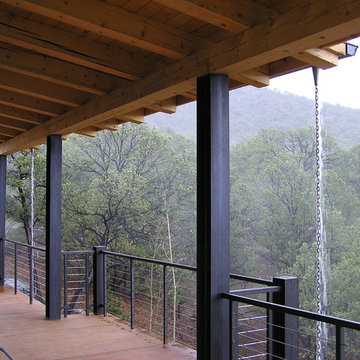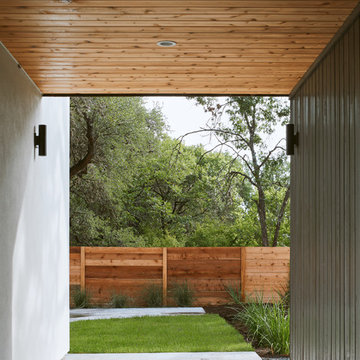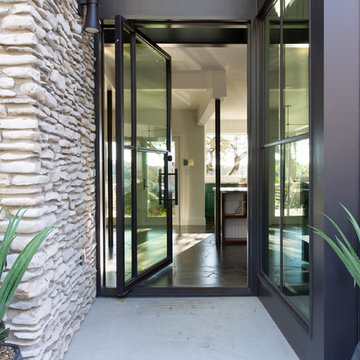Contemporary Verandah Design Ideas with Concrete Slab
Refine by:
Budget
Sort by:Popular Today
121 - 140 of 496 photos
Item 1 of 3
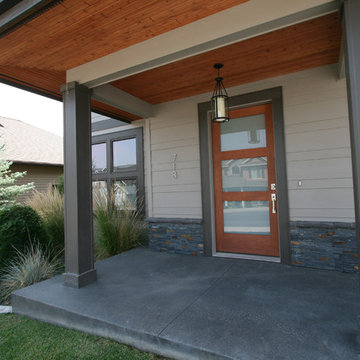
This front porch was done in colored sand finish concrete and features a custom 3-panel front door and matching wood tongue & groove soffit.
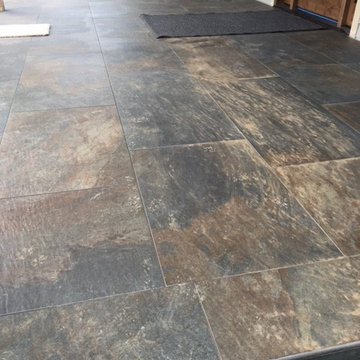
A beautiful entry statement with Aristokrat Porcelain 2' x 4' xnad 2' x 3' slabs with a bullnose edge detail
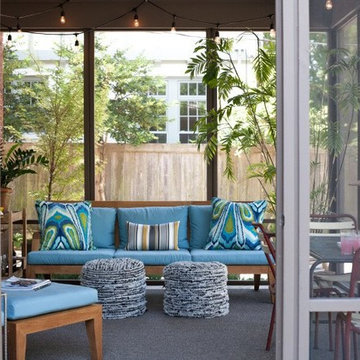
Located in the historic Central Gardens neighborhood in Memphis, the project sought to revive the outdoor space of a 1920’s traditional home with a new pool, screened porch, and garden design. After renovating the 1920’s kitchen, the client sought to improve their outdoor space. The first step was replacing the existing kidney pool with a smaller pool more suited to the charm of the site. With the careful insertion of key elements, the design creates spaces which accommodate, swimming, lounging, entertaining, gardening, cooking and more. “Strong, organized geometry makes all of this work and creates a simple and relaxing environment,” Designer Jeff Edwards explains. “Our detailing takes on updated freshness, so there is a distinction between new and old, but both reside harmoniously.”
The screened porch actually has some modern detailing that compliments the previous kitchen renovation, but the proportions in materiality are very complimentary to the original architecture from the 1920s. The screened porch opens out onto a small outdoor terrace that then flows down into the backyard and overlooks a small pool.
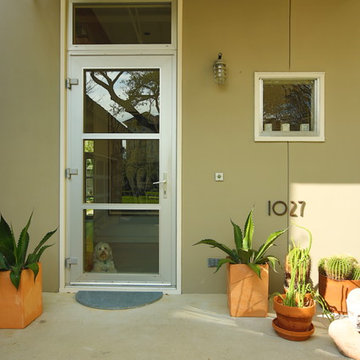
Front entry featuring aluminum and glass entry door.
Photo Credit - F Carter Smith
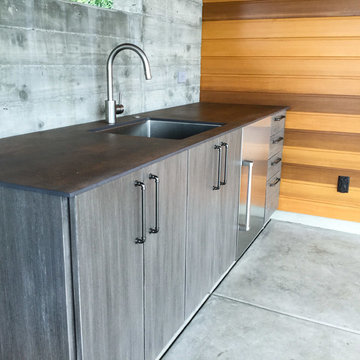
This is an outdoor kitchenette in the pool Cabana house. It is a contemporary design with mid-century modern aspects. The cabinetry is by NatureKast and is resin construction with a slab door style in the graphite finish. The countertop is by Neolith and is in Iron Corten with a 12mm eased edge. The backsplash is exposed concrete wall. The sink is by Oliveri and the faucet is by Grohe. The cabinet hardware is by Atlas Homewares and is from their Steampunk Collection. The door is painted in a Benjamin Moore color called Fireball Orange.
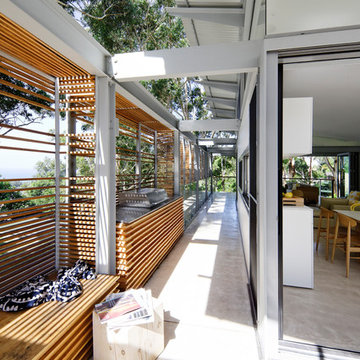
A casual holiday home along the Australian coast. A place where extended family and friends from afar can gather to create new memories. Robust enough for hordes of children, yet with an element of luxury for the adults.
Referencing the unique position between sea and the Australian bush, by means of textures, textiles, materials, colours and smells, to evoke a timeless connection to place, intrinsic to the memories of family holidays.
Avoca Weekender - Avoca Beach House at Avoca Beach
Architecture Saville Isaacs
http://www.architecturesavilleisaacs.com.au/
Contemporary Verandah Design Ideas with Concrete Slab
7
