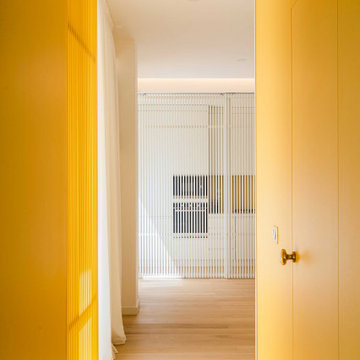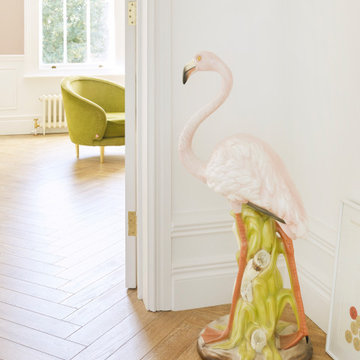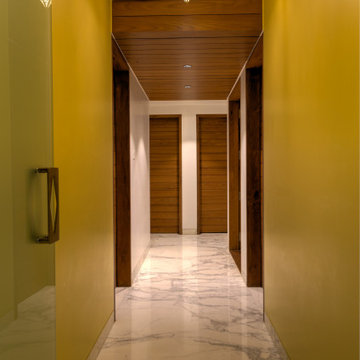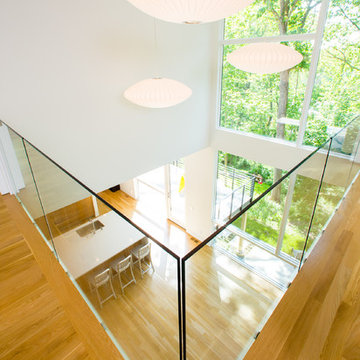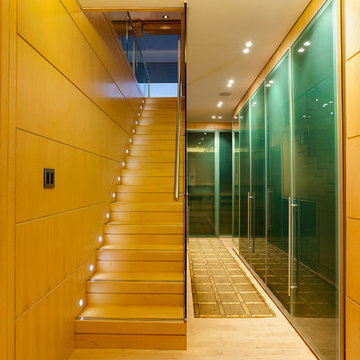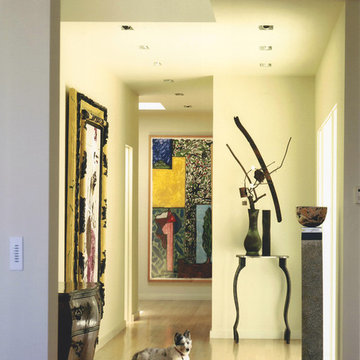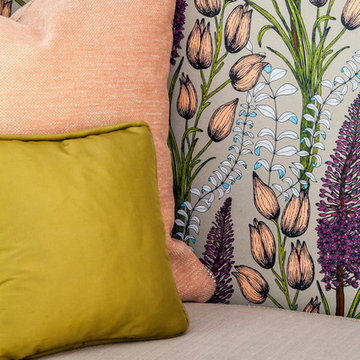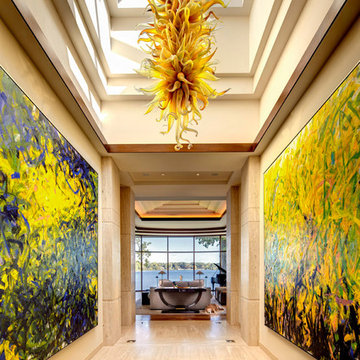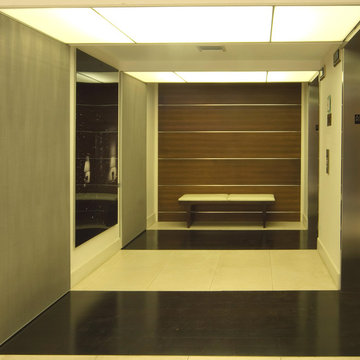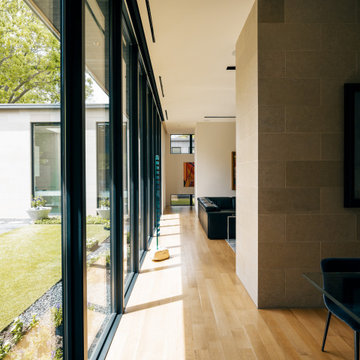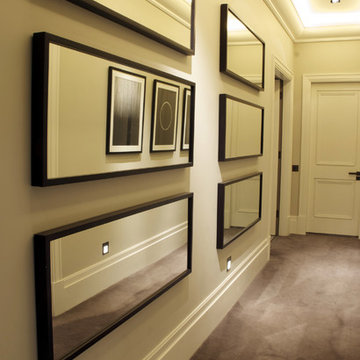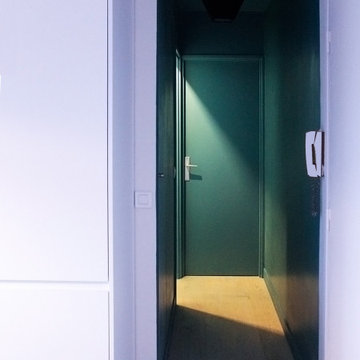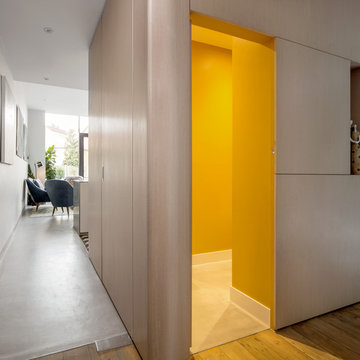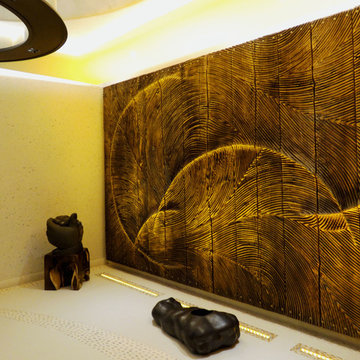Contemporary Yellow Hallway Design Ideas
Refine by:
Budget
Sort by:Popular Today
61 - 80 of 580 photos
Item 1 of 3
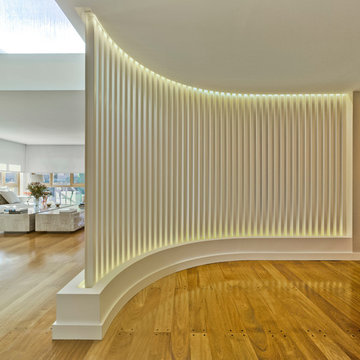
IDEA DE PROYECTO
Osmosis: Movimiento a traves de una membrana que separa fluidos de distinta concentracion
Entrar a una casa y percibir que algo ocurre justo al otra lado de un elemento que solo nos deja entrever.
Un elemento de luz que dia y noche articula la casa
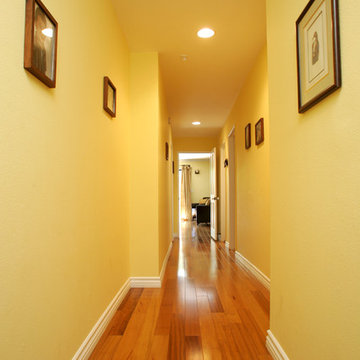
We were thrilled to take on this whole home remodel for a growing family in Santa Monica. The home is a multi-level condominium. They were looking for a contemporary update. The living room offers a custom built mantel with entertainment center. The kitchen and bathrooms all have custom made cabinetry. Unique in this kitchen is the down draft. The border floor tile in the kid’s bathroom ties all of the green mosaic marble together. However, our favorite feature may be the fire pit which allows the homeowners to enjoy their patio all year long.
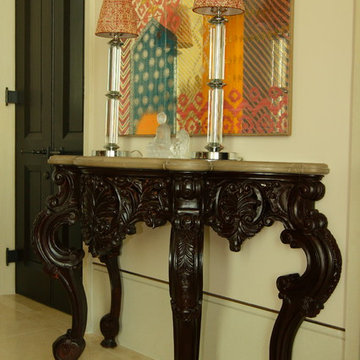
Living Room with marble top console table.
For inquiries please contact us at sales@therajcompany.com
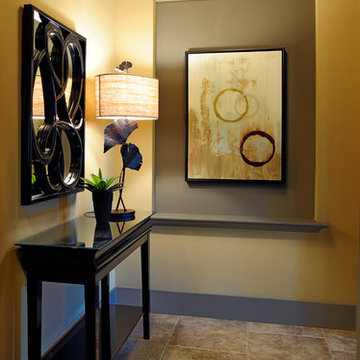
A few years back we had the opportunity to take on this custom traditional transitional ranch style project in Auburn. This home has so many exciting traits we are excited for you to see; a large open kitchen with TWO island and custom in house lighting design, solid surfaces in kitchen and bathrooms, a media/bar room, detailed and painted interior millwork, exercise room, children's wing for their bedrooms and own garage, and a large outdoor living space with a kitchen. The design process was extensive with several different materials mixed together.
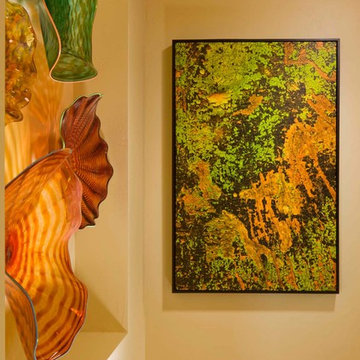
Niches and hallways are locations for accents and art. The lighted niche in this master bedroom entry way was a perfect location to pair beautiful hand blown glass sculptural pieces from Santa Fe with the bold colors and patterns of Rain Forest I from Looks Studio. The colors in Rain Forest I compliment the orangey brown and bright green and yellow on the art glass. Art photography with art glass with special lighting is a great combination for feature walls in a home. David O. Marlow photographed the room.
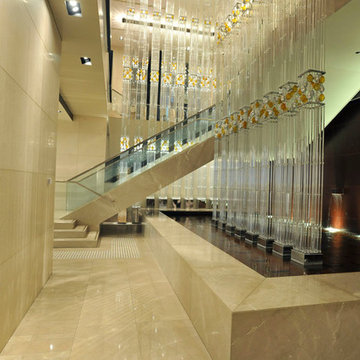
St Lorraine Marble Hotel Lobby
St Lorraine is a mushroom coloured marble available in Honed and Polished finishes. Grand Hyatt, Collins Street, Melbourne
Contemporary Yellow Hallway Design Ideas
4
