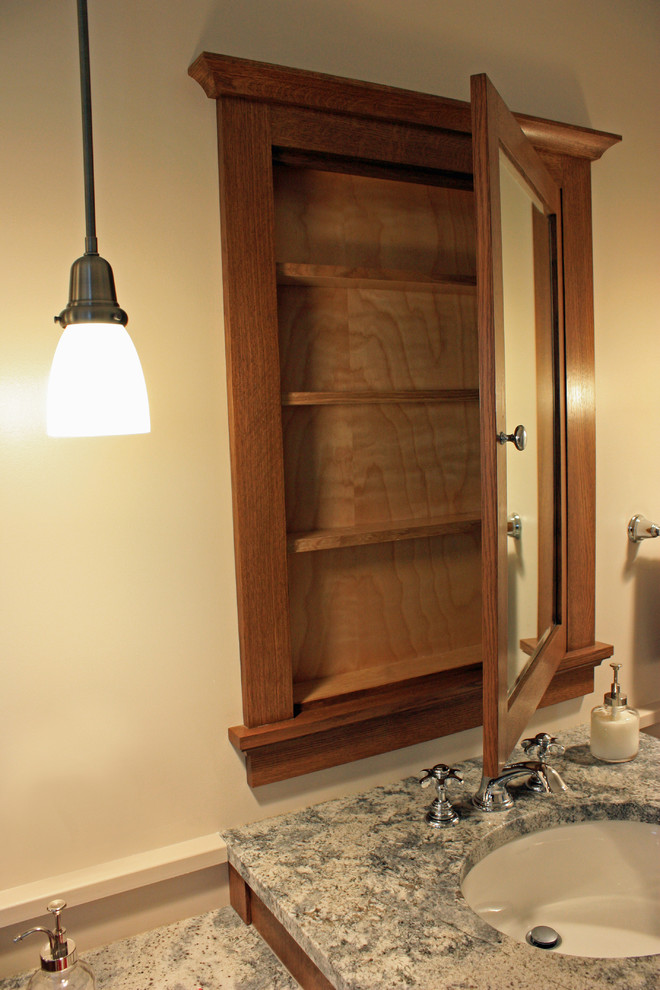
Cottage on the Lake
Lake views, daylight and a private master suite were the primary goals of this second floor remodel. Having started as a lake cottage, several previous remodels resulted in an awkward floor plan and major structural issues. New beams were added in the floor and ceiling and both were completely re-framed to level the nearly 4” of sag. The master bedroom was moved to the lakeside with large windows, a vaulted ceiling and private master bath. An addition made space for two more bedrooms filled with daylight.
