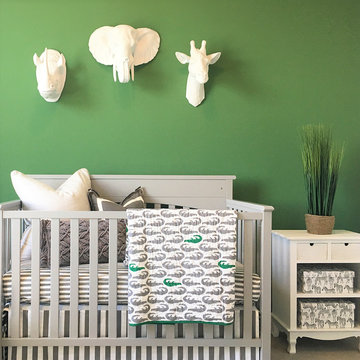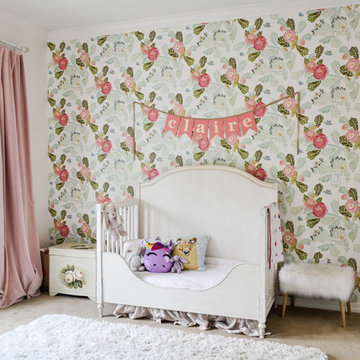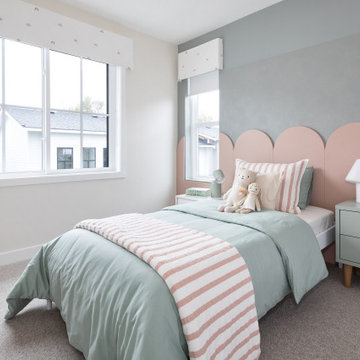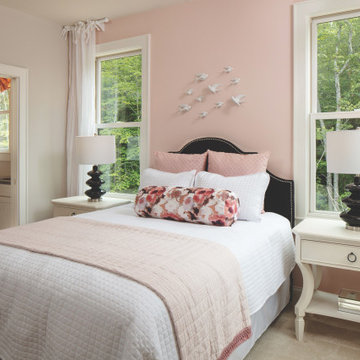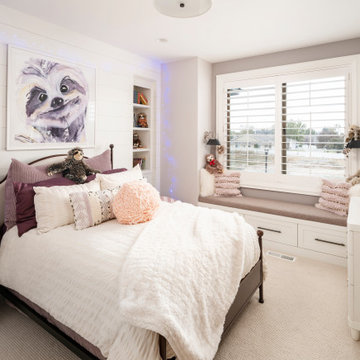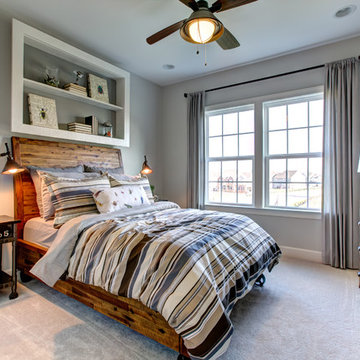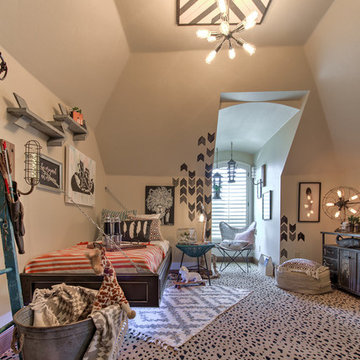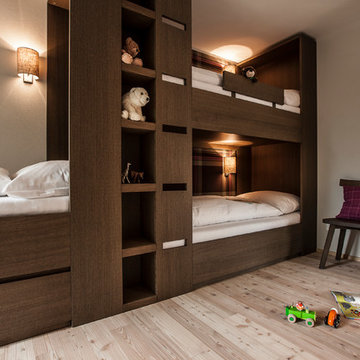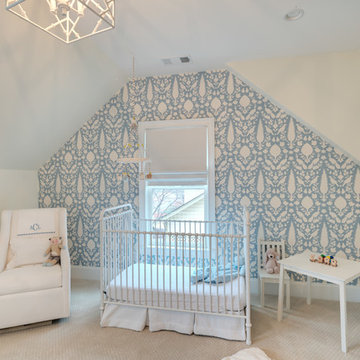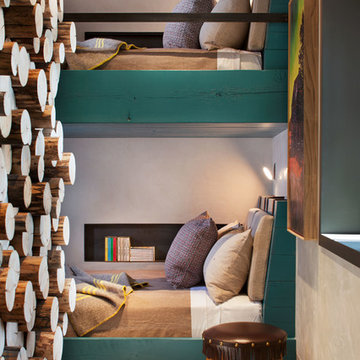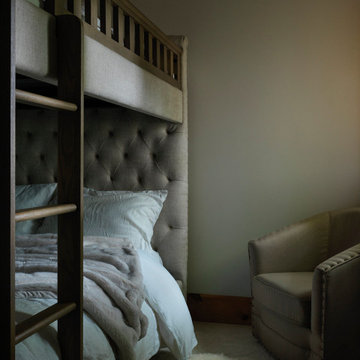Country Baby and Kids' Design Ideas
Refine by:
Budget
Sort by:Popular Today
141 - 160 of 605 photos
Item 1 of 3
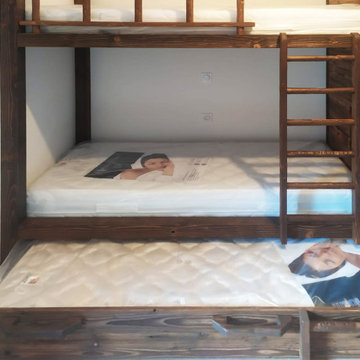
una casa in montagna da utilizzare come chalet per una coppia con due figli piccoli; il progetto di arredo prevede in particolar modo lo sviluppo delle camere secondo lo stile rustico, cercando di sfruttare al massimo gli spazi, in maniera da ricavare diversi posti letto in più per gli ospiti senza pregiudicarne l'estetica e la funzionalità

This home was originally built in the 1990’s and though it had never received any upgrades, it had great bones and a functional layout.
To make it more efficient, we replaced all of the windows and the baseboard heat, and we cleaned and replaced the siding. In the kitchen, we switched out all of the cabinetry, counters, and fixtures. In the master bedroom, we added a sliding door to allow access to the hot tub, and in the master bath, we turned the tub into a two-person shower. We also removed some closets to open up space in the master bath, as well as in the mudroom.
To make the home more convenient for the owners, we moved the laundry from the basement up to the second floor. And, so the kids had something special, we refinished the bonus room into a playroom that was recently featured in Fine Home Building magazine.
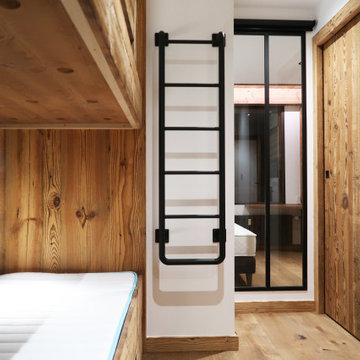
Lits superposés, avec lit gigogne relevable et echelle metal au mur.Verriere, porte à galandage en vieux bois
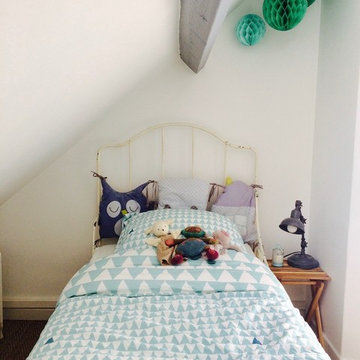
Rénovation complète d'une chambre d'enfant sous combles, couleurs bleu, vert et jaune,style éclectique, mobilier chiné et contemporain
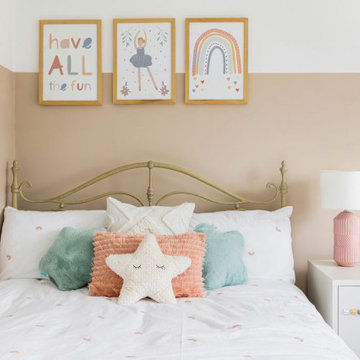
With a new baby on the way and a move into the 'big room', it was really important that their daughter had the bedroom of her dreams with plenty of space to play and call her own.
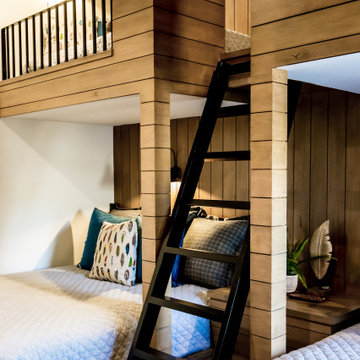
The kid's room is designed with a modern mountain aesthetic. Equipped with plenty of beds, metal accents, and reading lamps above each bed. Bonus space for a kid's kitchen in the playroom
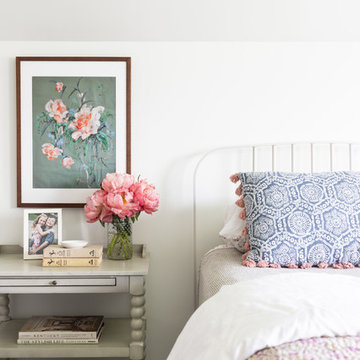
Double twin beds in a girls room with handmade vintage quilts. Photo by Emily Kennedy Photography
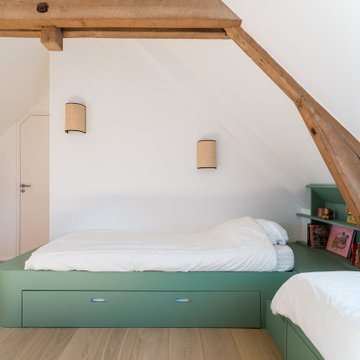
Dans la chambre d’enfants, création de lits estrades avec tiroirs et espace bibliothèque intégré ainsi qu’une longue enfilade fermée.
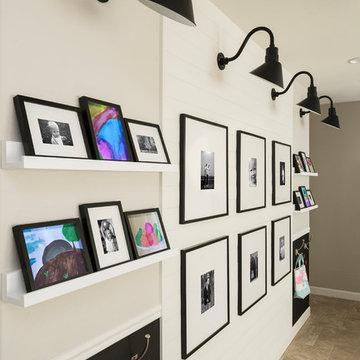
With a backdrop of white, gray and black an oversized playroom wall is zoned into three functional spaces to showcase family photos and precious artwork while adding handy wall hooks and playful magnet boards at the perfect height for little ones.
Shown in this photo: gallery wall, shiplap, gooseneck lighting, floating shelves, magnet board, playroom, accessories & finishing touches designed by LMOH Home. | Photography Joshua Caldwell.
Country Baby and Kids' Design Ideas
8


