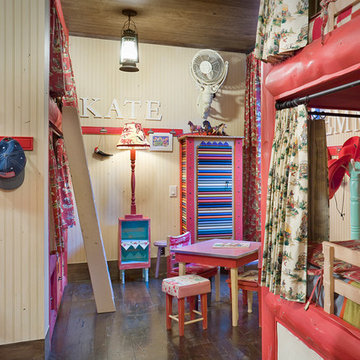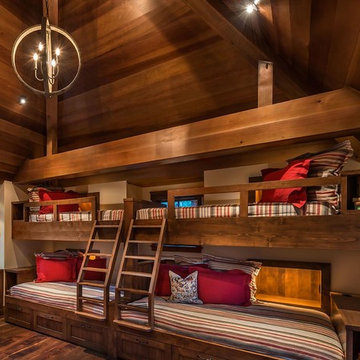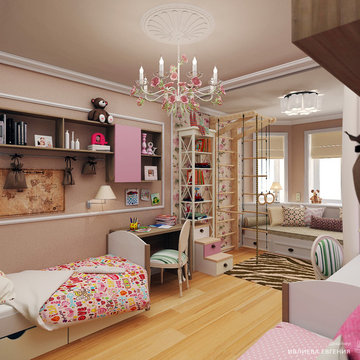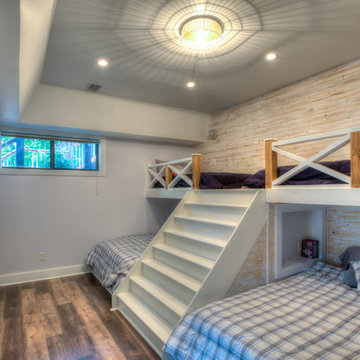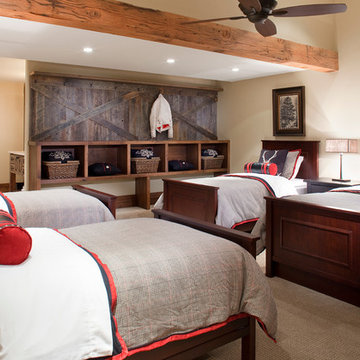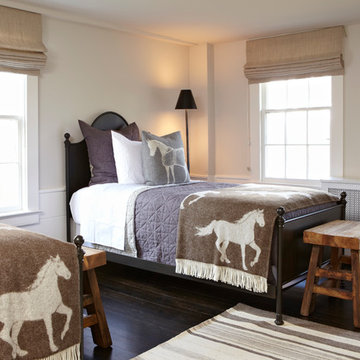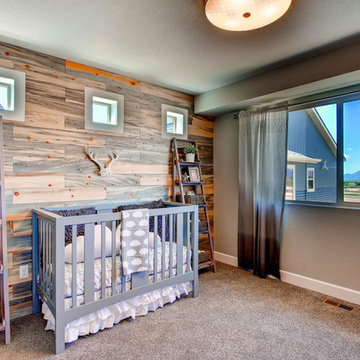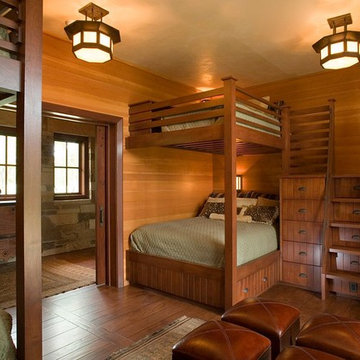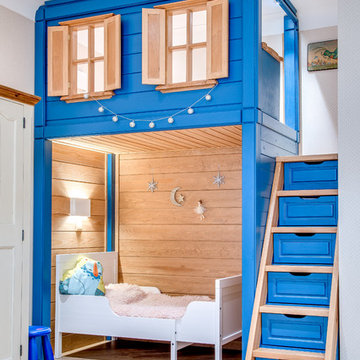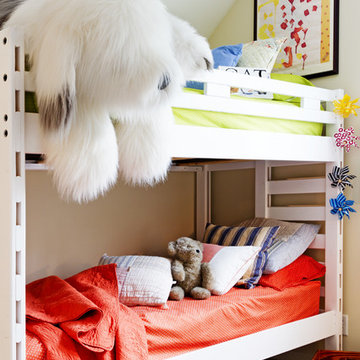Country Baby and Kids' Design Ideas
Refine by:
Budget
Sort by:Popular Today
121 - 140 of 447 photos
Item 1 of 3
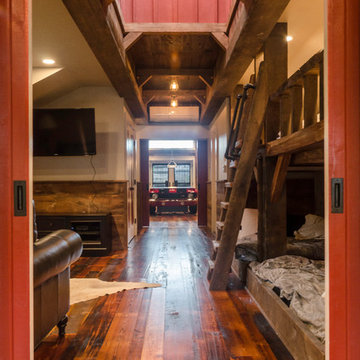
Looking through the sliding barn doors, the entire length of the barn can be seen. Past the kids' playroom is a kitchen and game room for the whole family.
Photo by Daniel Contelmo Jr.
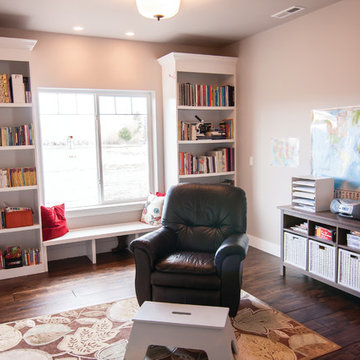
Home Schooling room that can be transitioned into an In-Law suit in the future.
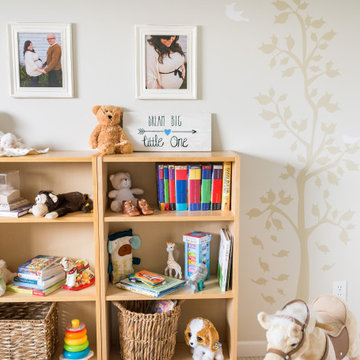
We used neutral tones and timeless furniture pieces to create this warm and welcoming space for the newest addition to this family.
Birch tree branches, a wood log side table, tree decals and a birds nest textured pendant light all help layer this cozy room with rustic elements.

In the middle of the bunkbeds sits a stage/play area with a cozy nook underneath.
---
Project by Wiles Design Group. Their Cedar Rapids-based design studio serves the entire Midwest, including Iowa City, Dubuque, Davenport, and Waterloo, as well as North Missouri and St. Louis.
For more about Wiles Design Group, see here: https://wilesdesigngroup.com/
This master bedroom has a feature headboard in Sanderson Squirrel & Dove fabric. The crystal lamps are by Porta Romana, and the curtains are in James Hare Silk. The quirky oak beams give a traditional theme to this bedroom, but the contemporary feel of the soft furnishings keep it light and airy.
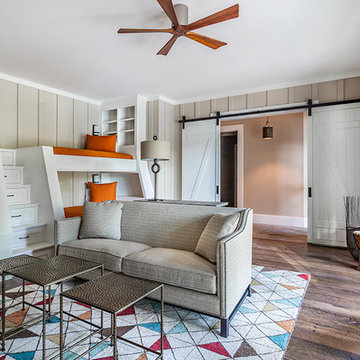
This light and airy lake house features an open plan and refined, clean lines that are reflected throughout in details like reclaimed wide plank heart pine floors, shiplap walls, V-groove ceilings and concealed cabinetry. The home's exterior combines Doggett Mountain stone with board and batten siding, accented by a copper roof.
Photography by Rebecca Lehde, Inspiro 8 Studios.
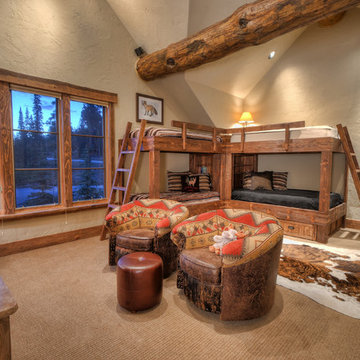
Suzanne Allen, Allen-Guerra Architecture & Interiors
www.allen-guerra.com
affordable built-in bunkroom
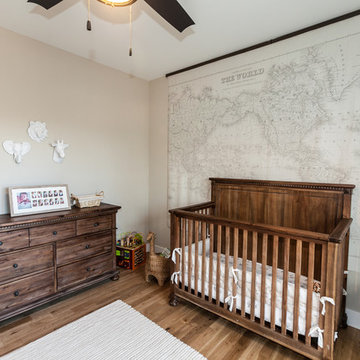
Home built by Hibbs Homes, St Louis custom home builder.
This new construction custom home was built for a family on a private wooded lot in Wildwood. Surrounded by acres of forest, this home offers total privacy, while allowing for ample natural light and views of the nearby scenery.
Light colors, beautiful wood, natural light, and custom tile are a design theme throughout the home. The light color palette paired with the large windows, which allow in natural light, makes the home light and bright.
Beautiful wood is a feature throughout the home. Timber beams accent the main floor, extending from the kitchen, through the dining, and living rooms. The kitchen island and bathroom vanities all feature reclaimed wood paired with white ceramic sinks.
A finished lower level was built for this family’s young children to have plenty of space to play. The lower level features Earthwerks Derby Plank flooring throughout. The flooring is naturally beautiful and durable – forgiving of messes and accidents that may occur when young children play.
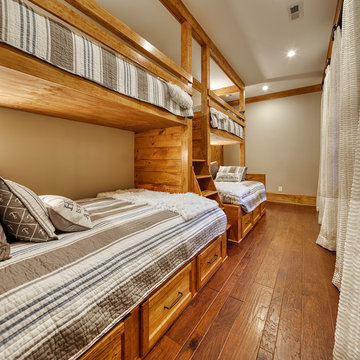
Modern functionality meets rustic charm in this expansive custom home. Featuring a spacious open-concept great room with dark hardwood floors, stone fireplace, and wood finishes throughout.

A bunk room adds character to the upstairs of this home while timber framing and pipe railing give it a feel of industrial earthiness.
PrecisionCraft Log & Timber Homes. Image Copyright: Longviews Studios, Inc
Country Baby and Kids' Design Ideas
7


