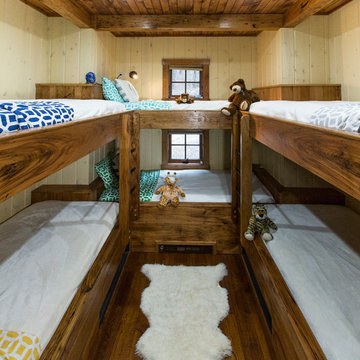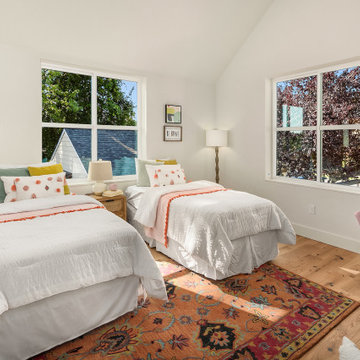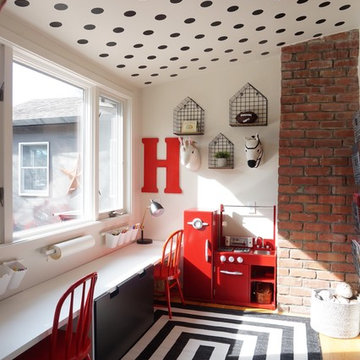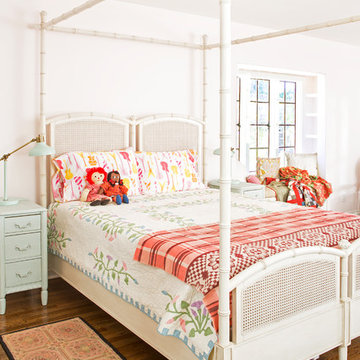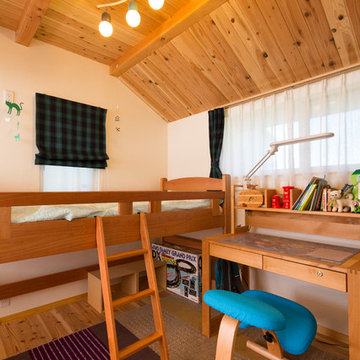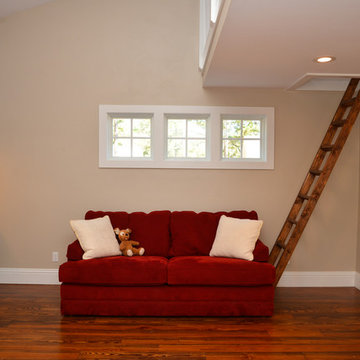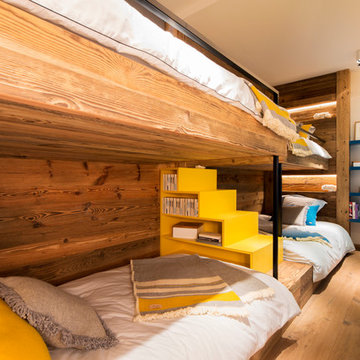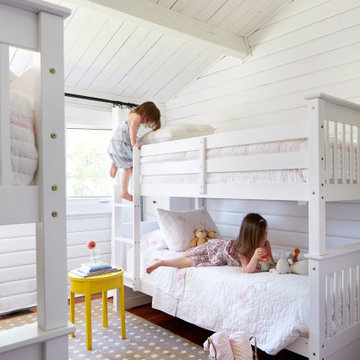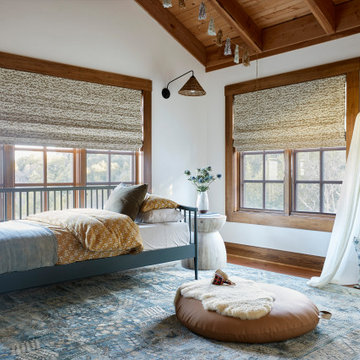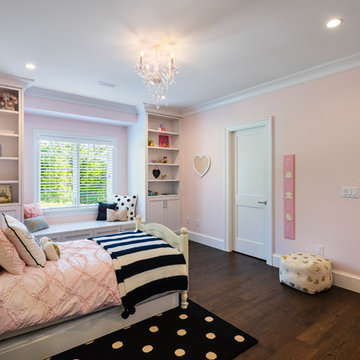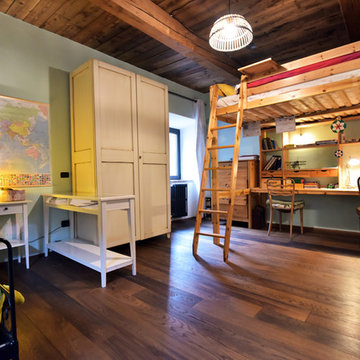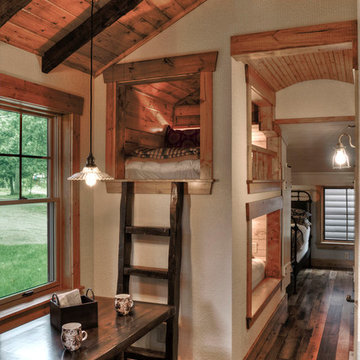Country Baby and Kids' Design Ideas
Refine by:
Budget
Sort by:Popular Today
121 - 140 of 677 photos
Item 1 of 3
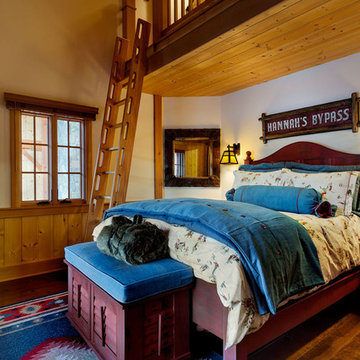
This three-story vacation home for a family of ski enthusiasts features 5 bedrooms and a six-bed bunk room, 5 1/2 bathrooms, kitchen, dining room, great room, 2 wet bars, great room, exercise room, basement game room, office, mud room, ski work room, decks, stone patio with sunken hot tub, garage, and elevator.
The home sits into an extremely steep, half-acre lot that shares a property line with a ski resort and allows for ski-in, ski-out access to the mountain’s 61 trails. This unique location and challenging terrain informed the home’s siting, footprint, program, design, interior design, finishes, and custom made furniture.
Credit: Samyn-D'Elia Architects
Project designed by Franconia interior designer Randy Trainor. She also serves the New Hampshire Ski Country, Lake Regions and Coast, including Lincoln, North Conway, and Bartlett.
For more about Randy Trainor, click here: https://crtinteriors.com/
To learn more about this project, click here: https://crtinteriors.com/ski-country-chic/
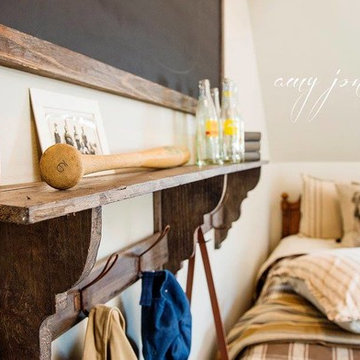
Amy R. Jones Photography
Southern Living Custom Home Builder Program Showcase Home built by Bret Franks Construction and decorated by Park Hill Home/Park Hill Collection. Photos by Amy R. Jones Photography. This approx. 2100 sf Southern Cottage, named Randolph Cottage, is from the Southern Living Plan Collection. Make this home yours today! Call Bret at 501-680-1238 or visit www.bretfranks.com.

Thoughtful design and detailed craft combine to create this timelessly elegant custom home. The contemporary vocabulary and classic gabled roof harmonize with the surrounding neighborhood and natural landscape. Built from the ground up, a two story structure in the front contains the private quarters, while the one story extension in the rear houses the Great Room - kitchen, dining and living - with vaulted ceilings and ample natural light. Large sliding doors open from the Great Room onto a south-facing patio and lawn creating an inviting indoor/outdoor space for family and friends to gather.
Chambers + Chambers Architects
Stone Interiors
Federika Moller Landscape Architecture
Alanna Hale Photography
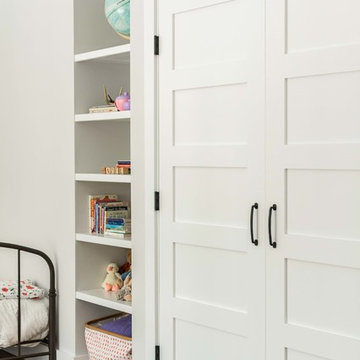
Rustic and modern design elements complement one another in this 2,480 sq. ft. three bedroom, two and a half bath custom modern farmhouse. Abundant natural light and face nailed wide plank white pine floors carry throughout the entire home along with plenty of built-in storage, a stunning white kitchen, and cozy brick fireplace.
Photos by Tessa Manning
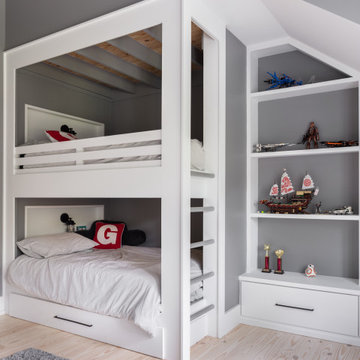
Boy's bedroom of modern luxury farmhouse in Pass Christian Mississippi photographed for Watters Architecture by Birmingham Alabama based architectural and interiors photographer Tommy Daspit.
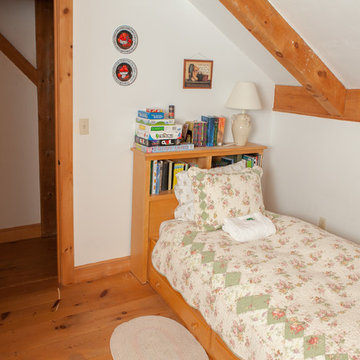
The Periwinkle Room, is a lovely and very little bedroom. Cutesy. it is the second available room for our guests here at Wildflower Farm B&B. I have set it up with a sweet little bed spread and a bed frame that offers storage for children's games and books that we keep here for rainy days for our guests to enjoy and play with. Unlike most B&Bs, we take great pride in being kid friendly. To book a stay with us, https://www.airbnb.com/rooms/3978799 Photos taken by Paul S. Robinson, design by Cafe Primrose
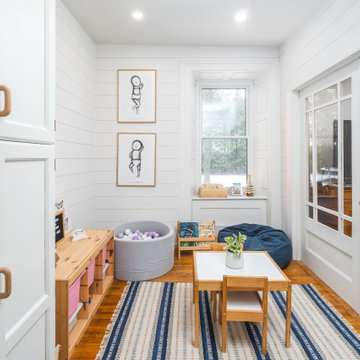
For this 130-year-old farmhouse renovation, it was important to incorporate the original features of the home while also bringing a new, modern touch. We kept the original limestone walls. We created a brand new, more European styled kitchen with plywood cabinets and a minimalist hood vent. The entryway was transformed to be more modern and inviting.
Country Baby and Kids' Design Ideas
7


