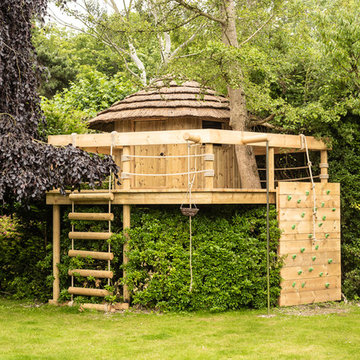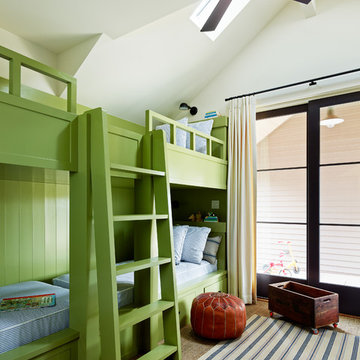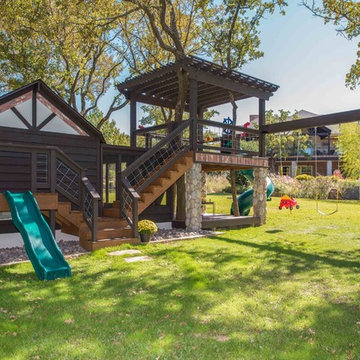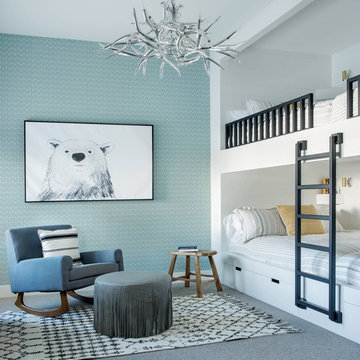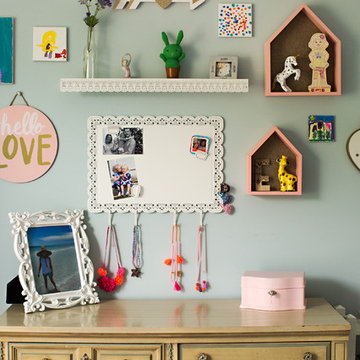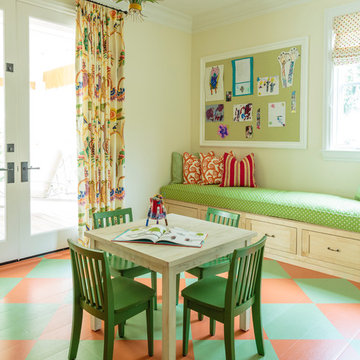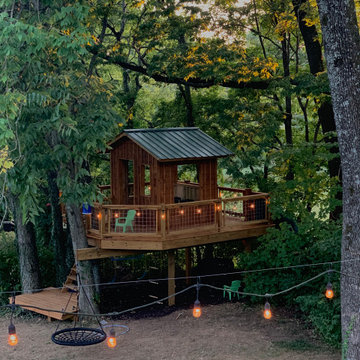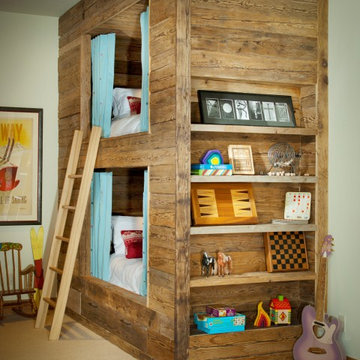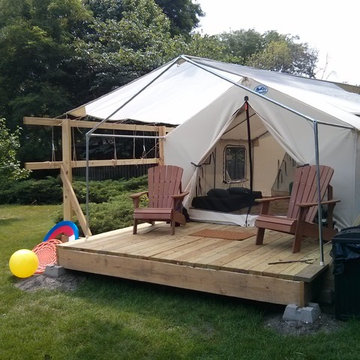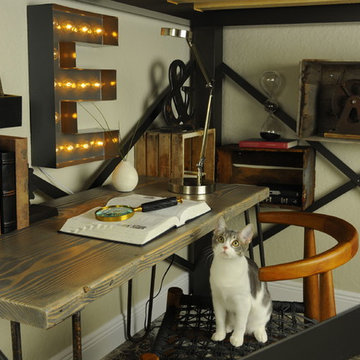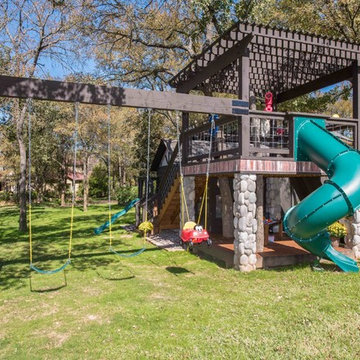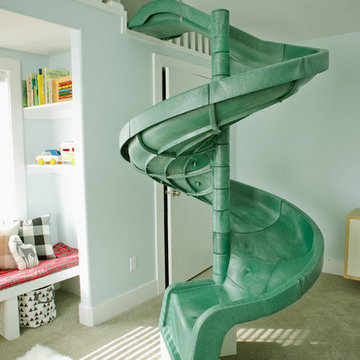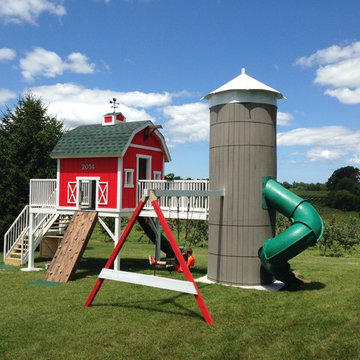Country Baby and Kids' Design Ideas
Refine by:
Budget
Sort by:Popular Today
1 - 20 of 217 photos
Item 1 of 3
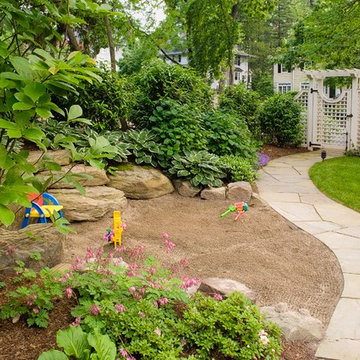
Alan & Linda Detrick Photography
Natural boulders create sandbox - can easily be transformed into a rock garden when the children are grown.
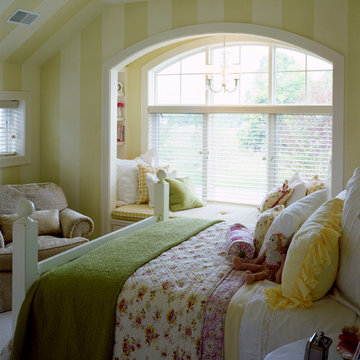
JFK Design Build LLC Casual elegance ~ What little girl wouldn't be happy in this beautiful and bright girls room. Her own window seat cove with a chandelier and book shelves.
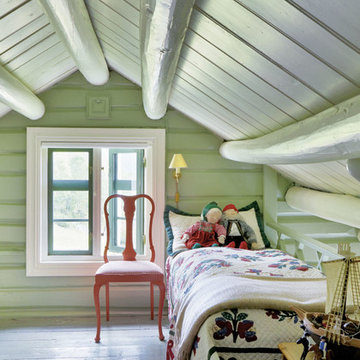
Foto: Jan Baldwin
Gebunden mit Schutzumschlag
192 Seiten, 295 Farbfotos
ISBN: 978-3-7667-2080-1
€ [D] 39,95 / € [A] 41,10 / sFr. 53.90
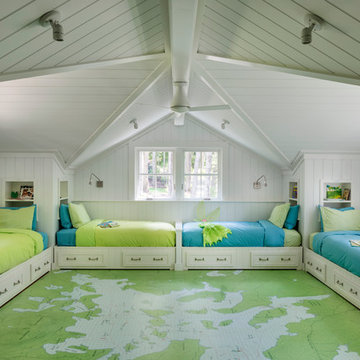
Architect: LDa Architecture & Interiors
Builder: Denali Construction
Landscape Architect: Matthew Cunningham
Photographer: Greg Premru Photography

Our clients purchased a new house, but wanted to add their own personal style and touches to make it really feel like home. We added a few updated to the exterior, plus paneling in the entryway and formal sitting room, customized the master closet, and cosmetic updates to the kitchen, formal dining room, great room, formal sitting room, laundry room, children’s spaces, nursery, and master suite. All new furniture, accessories, and home-staging was done by InHance. Window treatments, wall paper, and paint was updated, plus we re-did the tile in the downstairs powder room to glam it up. The children’s bedrooms and playroom have custom furnishings and décor pieces that make the rooms feel super sweet and personal. All the details in the furnishing and décor really brought this home together and our clients couldn’t be happier!
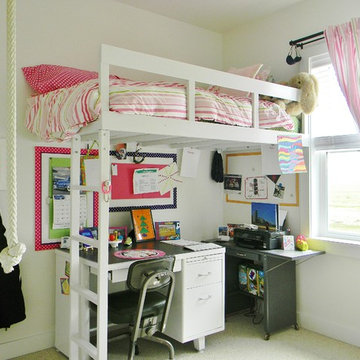
Photo Credit: Kimberley Bryan © 2013 Houzz
http://www.houzz.com/ideabooks/9193817/list/My-Houzz--History-Resonates-in-a-New-Washington-Farmhouse
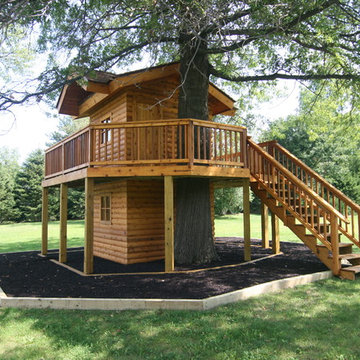
Game on! We were asked to have some fun and design a tree house for a family with young boys as a part of a charity fundraising project. The family has a huge love for hockey and every year they put in an ice rick for family games. The problem was they had nowhere to keep supplies and change clothing near the rink. In the winter when the games start, they now have a locker room with benches and lockers in the lower section of the tree house. The upper section provides the enlarged tree house "great room" along with a climbing rope, future climbing wall, and a zip line between this structure and an adjacent tree. The owner requested this to be stained wood in the character of the old Canadian hockey houses he grew up with as a child.
Country Baby and Kids' Design Ideas
1


