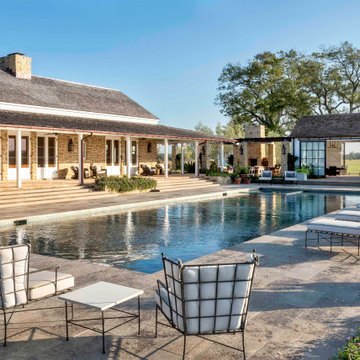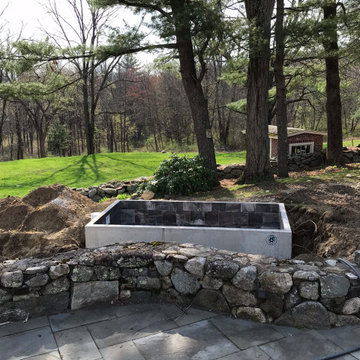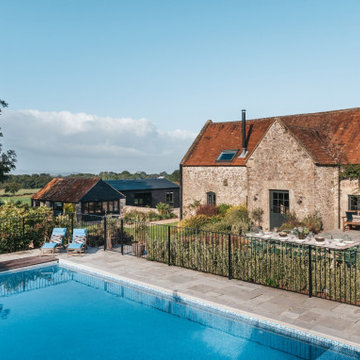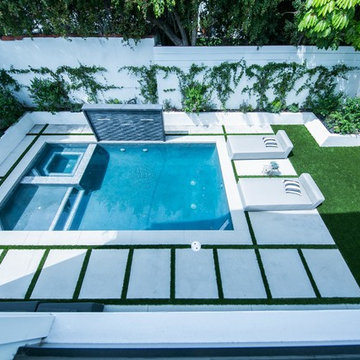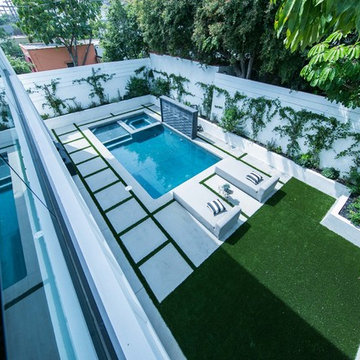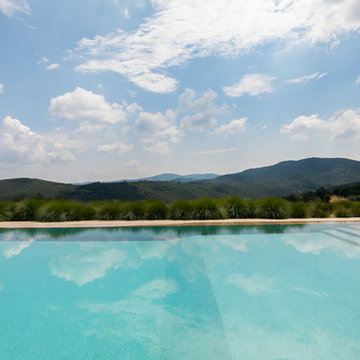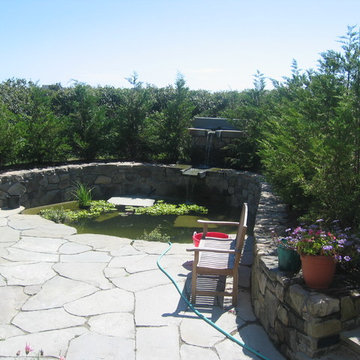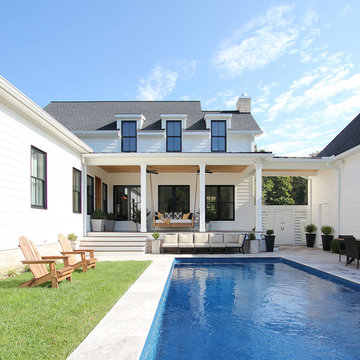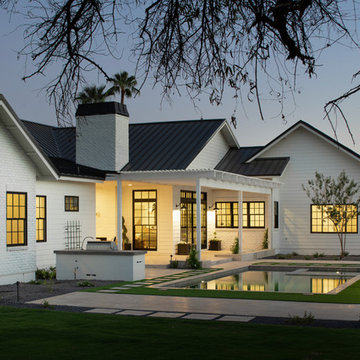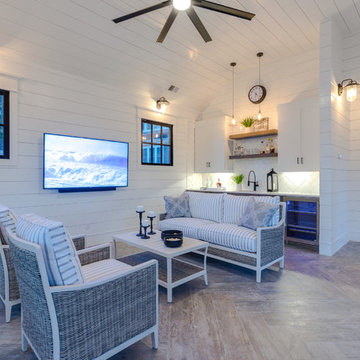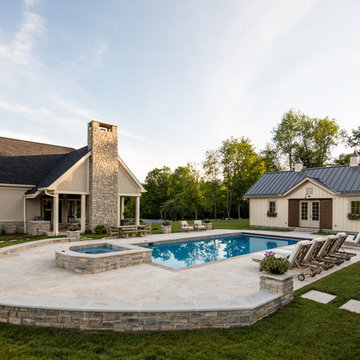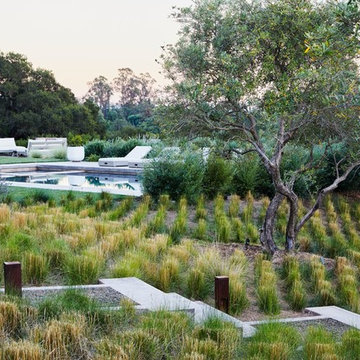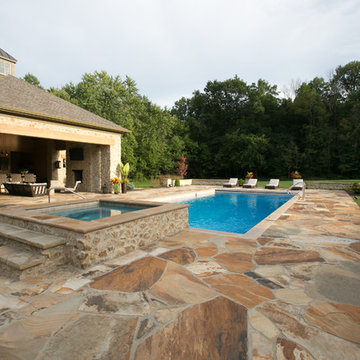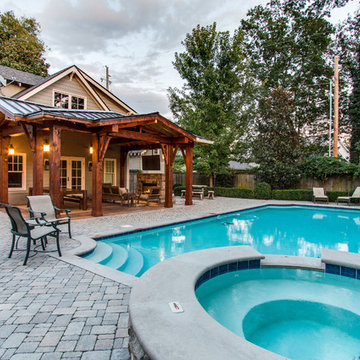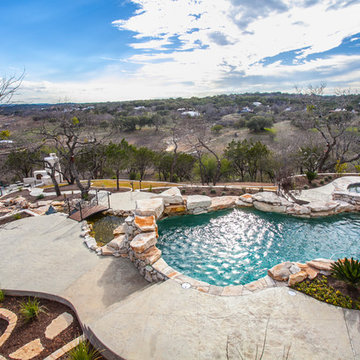Country Backyard Pool Design Ideas
Refine by:
Budget
Sort by:Popular Today
81 - 100 of 5,688 photos
Item 1 of 3
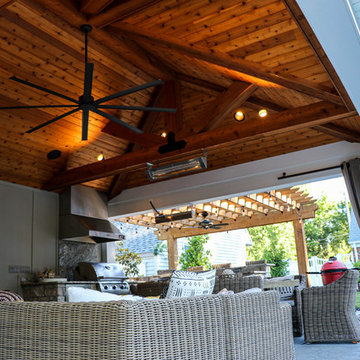
A beautiful poolside outdoor room with a gorgeous fireplace, outdoor grilling and beverage center, living room area, bar seating, and a pergola.
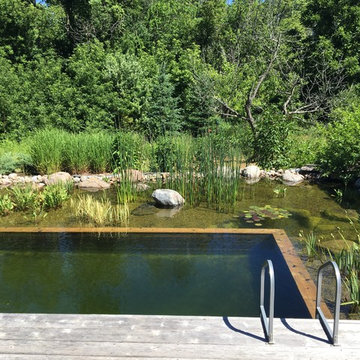
The natural setting to the north, including the Credit River, offers a beautiful and fitting backdrop to this natural swimming pond.
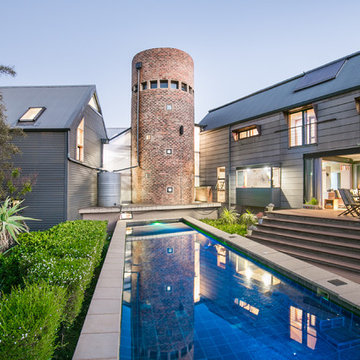
It is a contemporary ‘farm style compound’ with the main house accommodated in a ‘barn’ structure, the garages & workshops (steel- & woodworking workshops for the tinkering owner) in adjoining ‘sheds’ and the entrance & staircase housed in a semi-klinker ‘silo’ structure. A lap pool to the North of the barn act as a passive cooling device in summer, by cooling the warm summer winds from the North-East down through the evaporation of the pool water, and drawing the hot air from the ‘barn’ through large apertures facing the pool to the North & the pasture to the South. Triangular windows in the gables can be opened to draw out further hot air rising to the ceiling level inside the house. Proper insulation materials & methods for the roof, walls & floors, together with double glazing results in a cosy & warm interior. The lap pool is also an analogy of a drinking trough for the cows which used to roam the land and found on the farm before it was developed, hankering to its past, but off course also is just a swimming pool, in which the kids can play or train in for swimming galas.
This house is designed to self-sufficient and ‘off-the-grid’ in the end, through the incorporation of many ideas & systems. Sustainable elements include items like a rain water harvesting system with galvanized tanks on the outside in feeling with the farm style vernacular, grey water recycling for garden irrigation, solar water heating- & photo voltaic (electricity generation) on the roof, the use of recycled materials obtained from demolished buildings & bridges at the time, and low-water-low maintenance gardens, indigenous to the area.
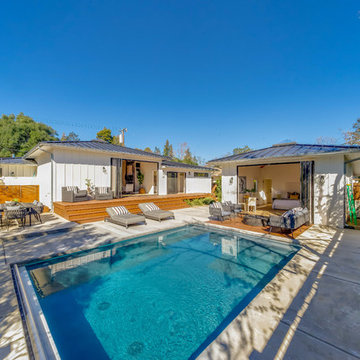
A remodeled home in Saint Helena, California use two AG Bi-Fold Patio Doors to create an indoor-outdoor lifestyle in the main house and detached guesthouse!
Project by Vine Homes
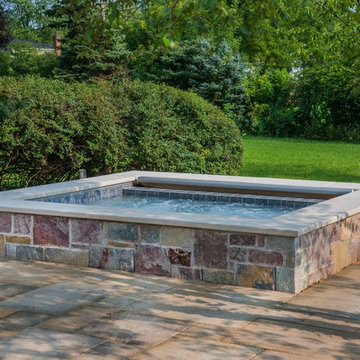
Request Free Quote
This raised hot tub measures 7'0" x 9'0", and features an automatic pool safety cover. Colored LED lighting sets the evening mood. The hot tub finish is Ceramaquartz, and the coping is Valder's Wisconsin Limestone. The deck around the hot tub and the pathway is Kodiak Granite Slab pavers. The rear yard stoop risers are clad in Chilton Rustic Royal Chateau, and the treads are Kodiak sandblasted Granite. The spa equipment is cleverly hidden utilizing a 48" Cedar wood fence. Photos by Larry Huene
Country Backyard Pool Design Ideas
5
