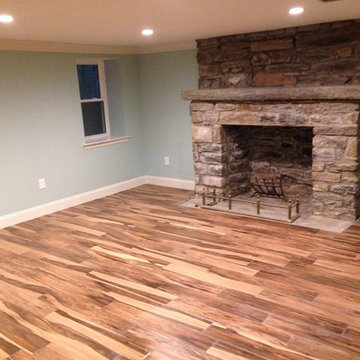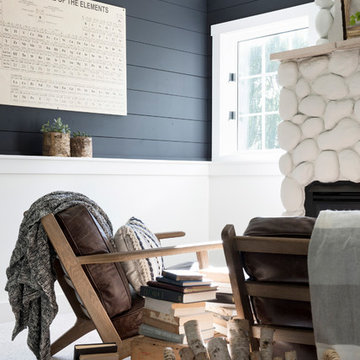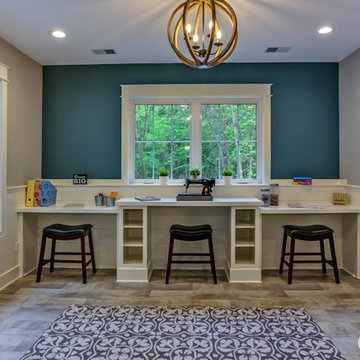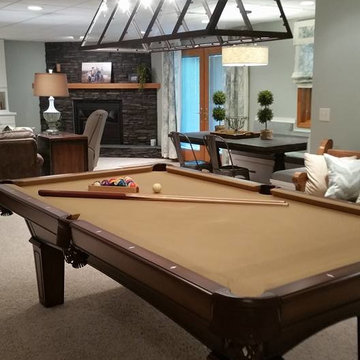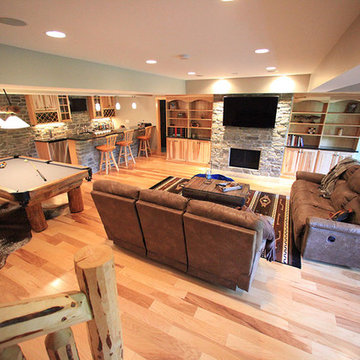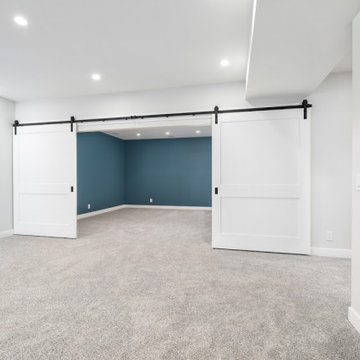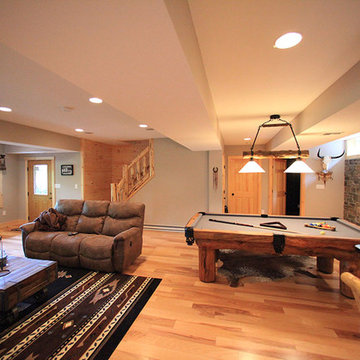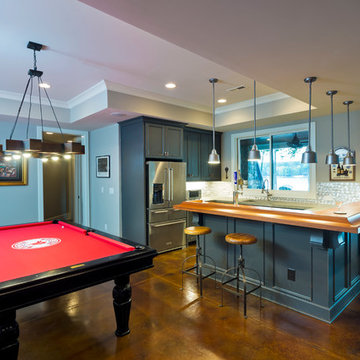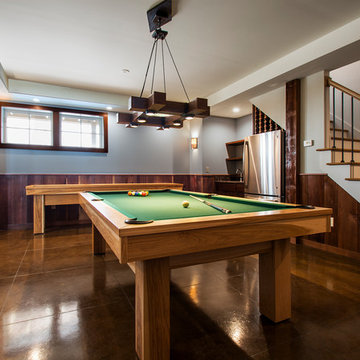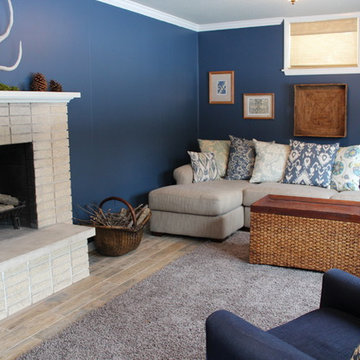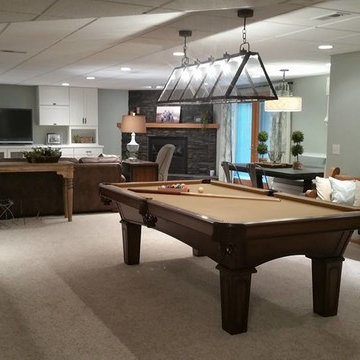Country Basement Design Ideas with Blue Walls
Refine by:
Budget
Sort by:Popular Today
1 - 20 of 47 photos
Item 1 of 3

We added three barn doors to this converted garage. The smaller barn door is the access point to the rest of the house. The two, larger barn doors conceal the electrical box and water heater. We trimmed out the storage shelves using knotty alder too. This space is very functional and has a airy, open floor-plan. The hand-scrapped hardwood floors add another layer of color and texture to this space. Photo by Mark Bealer of Studio 66, LLC
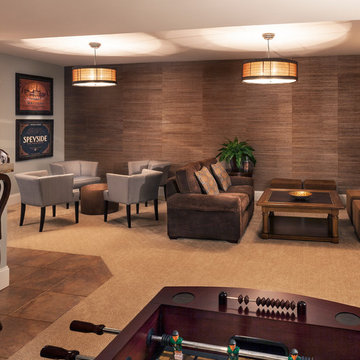
Our client wanted a game room with a foosball table, a quasi-theatre room, a useful bar and a restaurant type lounge in this one relatively small space: a basement recreation room with a rustic vintage look.

Custom built in interment center with live edge black walnut top. Fitting with a 60" fireplace insert.
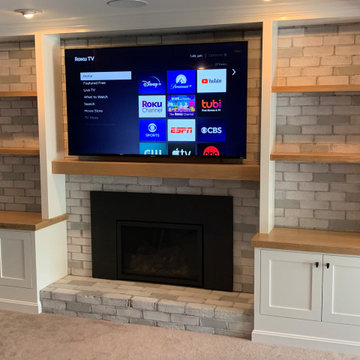
Before photo shows the challenge with how to best handle the TV installation. Building custom cabinets featuring white oak shelves, and mantle really showcase thew new look. Speakers in the ceiling complete the system.
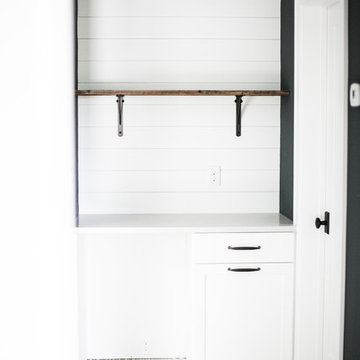
Interiors | Bria Hammel Interiors
Builder | Copper Creek MN
Architect | David Charlez Designs
Photographer | Laura Rae Photography
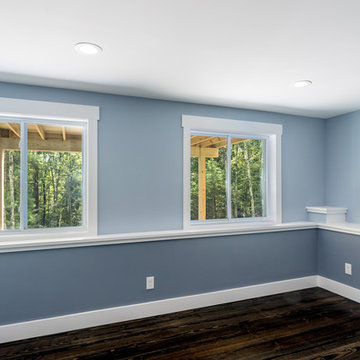
Walkout basement level features a bedroom or bonus space, family room and full bathroom.
Country Basement Design Ideas with Blue Walls
1
