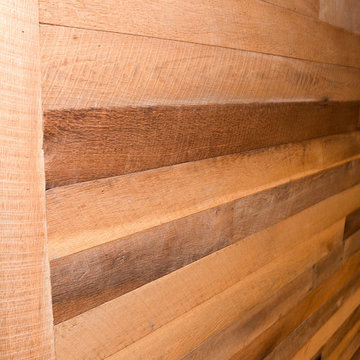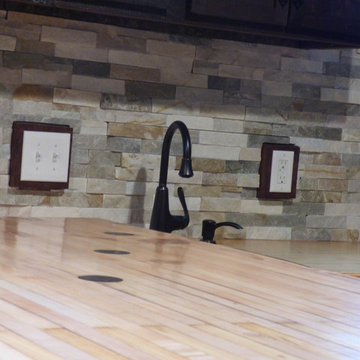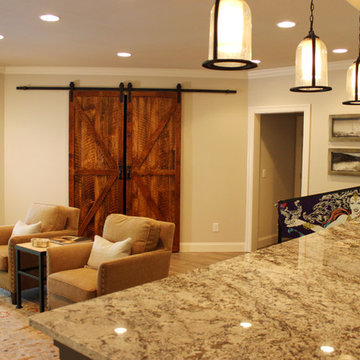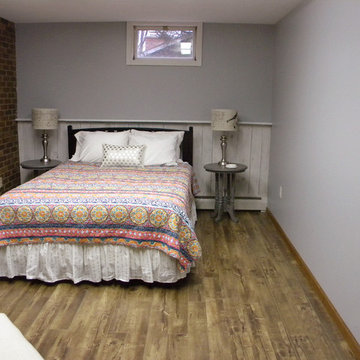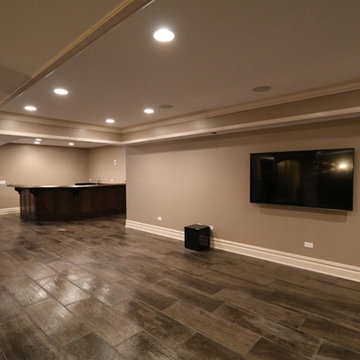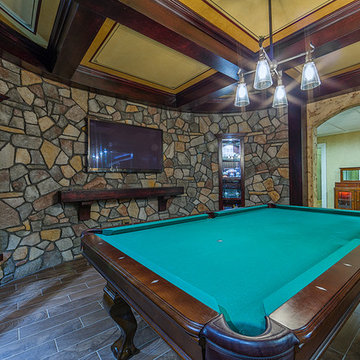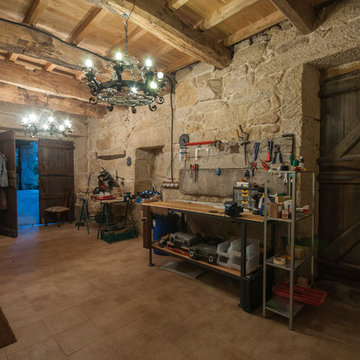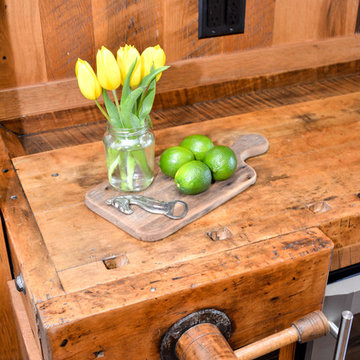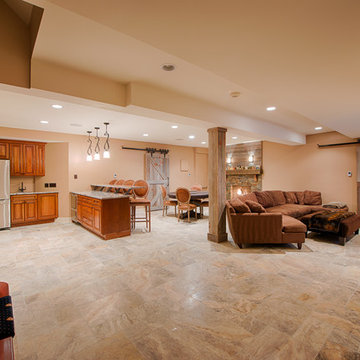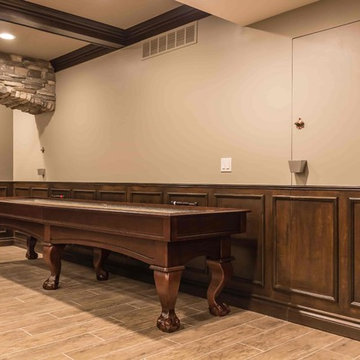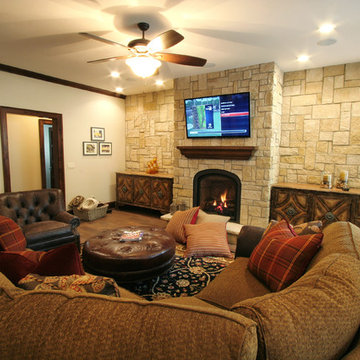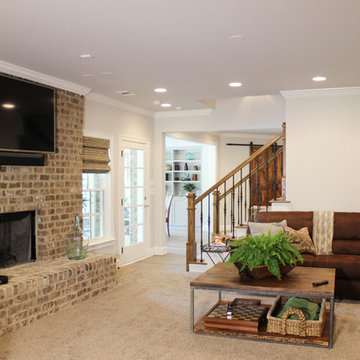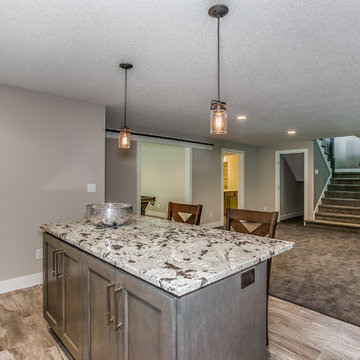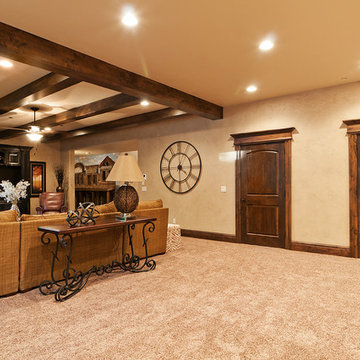Country Basement Design Ideas with Ceramic Floors
Refine by:
Budget
Sort by:Popular Today
61 - 80 of 152 photos
Item 1 of 3
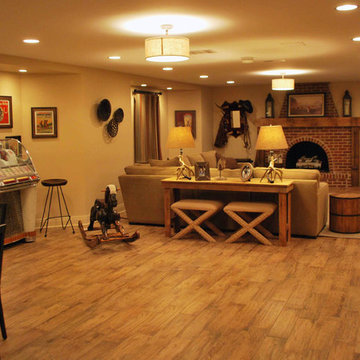
The homeowners wanted a comfortable family room and entertaining space to highlight their collection of Western art and collectibles from their travels. The large family room is centered around the brick fireplace with simple wood mantel, and has an open and adjacent bar and eating area. The sliding barn doors hide the large storage area, while their small office area also displays their many collectibles. A full bath, utility room, train room, and storage area are just outside of view.
Photography by the homeowner.
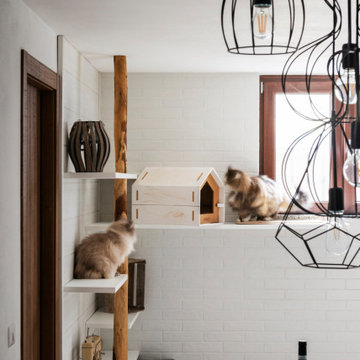
Interior re-looking di spazio taverna. L’intervento ha previsto la realizzazione di una struttura a mensole per il divertimento degli amici gatti. Il rivestimento della parete della finestra è realizzata con piastrelle modello Bricco di Marazzi. In primo piano sospensioni Ampolla di Ideal Lux. Fotografia by Giacomo Introzzi
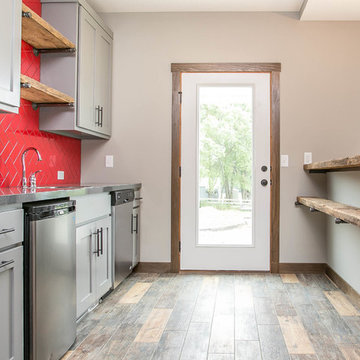
What an amazing LDK custom lower level!!! The bar, home theater, and living space make this home feel homey and unique! What do you think?!
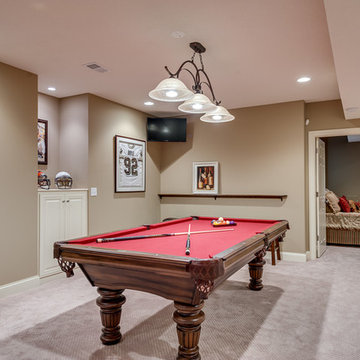
Rustic and traditional style combined to create a wine cellar worth entertaining in! Neutral colors allow for the space to feel calm and beautiful. Custom design elements make up the stacked stone bar.
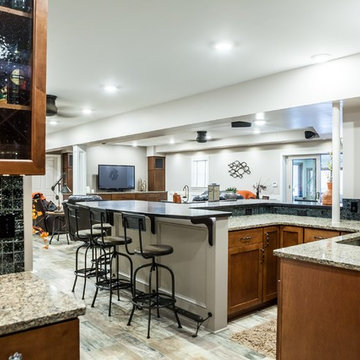
Updated a basement from a children's space to an adult relaxation and family entertainment space. Crackled black glass back-splash. Open and airy with room for a large family gathering.
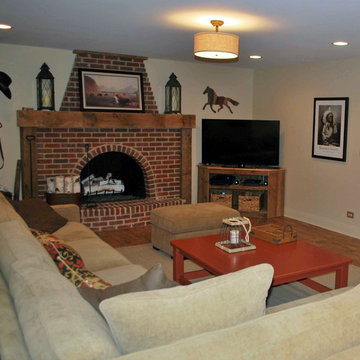
The homeowners wanted a comfortable family room and entertaining space to highlight their collection of Western art and collectibles from their travels. The large family room is centered around the brick fireplace with simple wood mantel, and has an open and adjacent bar and eating area. The sliding barn doors hide the large storage area, while their small office area also displays their many collectibles. A full bath, utility room, train room, and storage area are just outside of view.
Photography by the homeowner.
Country Basement Design Ideas with Ceramic Floors
4
