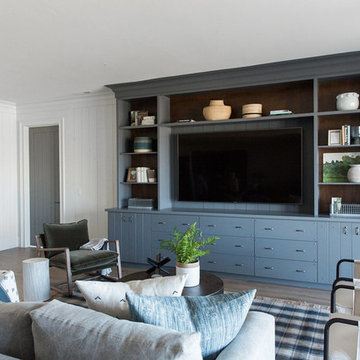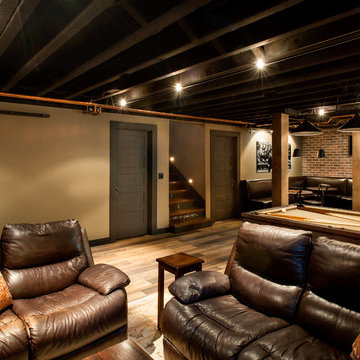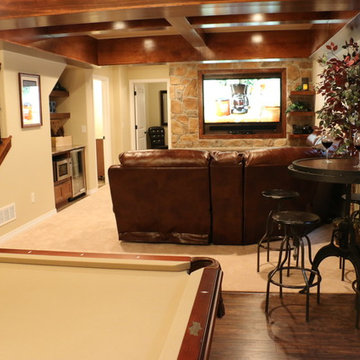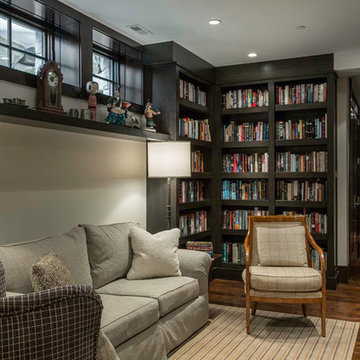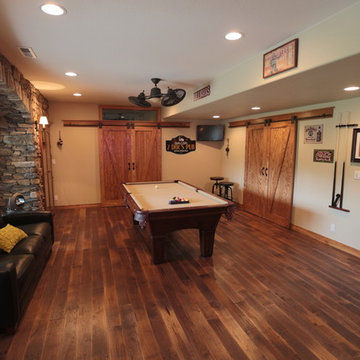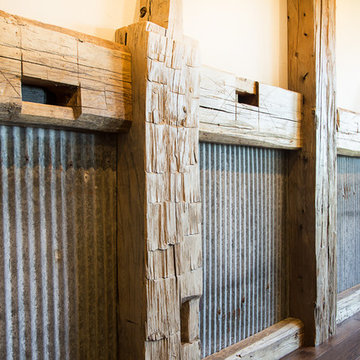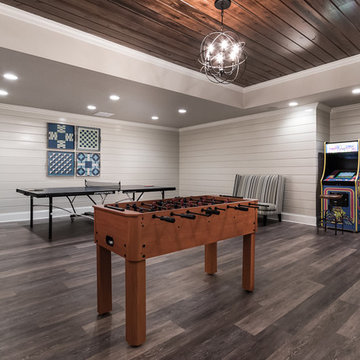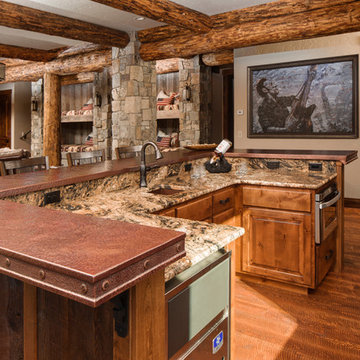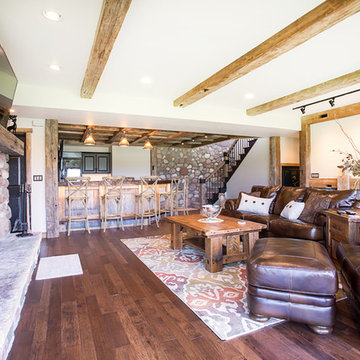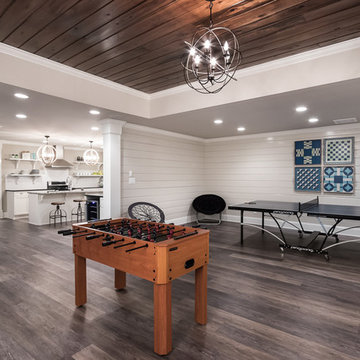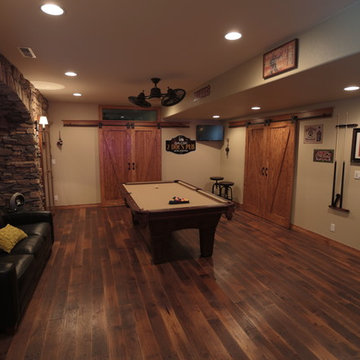Country Basement Design Ideas with Dark Hardwood Floors
Refine by:
Budget
Sort by:Popular Today
1 - 20 of 241 photos
Item 1 of 3
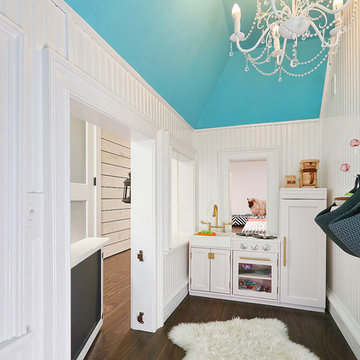
Ronnie Bruce Photography
Bellweather Construction, LLC is a trained and certified remodeling and home improvement general contractor that specializes in period-appropriate renovations and energy efficiency improvements. Bellweather's managing partner, William Giesey, has over 20 years of experience providing construction management and design services for high-quality home renovations in Philadelphia and its Main Line suburbs. Will is a BPI-certified building analyst, NARI-certified kitchen and bath remodeler, and active member of his local NARI chapter. He is the acting chairman of a local historical commission and has participated in award-winning restoration and historic preservation projects. His work has been showcased on home tours and featured in magazines.

We added three barn doors to this converted garage. The smaller barn door is the access point to the rest of the house. The two, larger barn doors conceal the electrical box and water heater. We trimmed out the storage shelves using knotty alder too. This space is very functional and has a airy, open floor-plan. The hand-scrapped hardwood floors add another layer of color and texture to this space. Photo by Mark Bealer of Studio 66, LLC
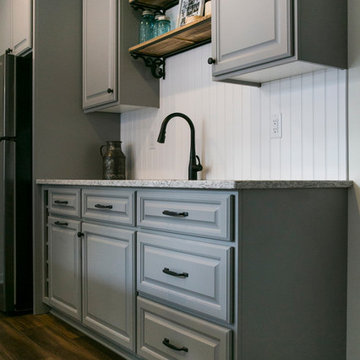
Luxury vinyl plank flooring has the look of hardwood but is much less maintenance. It's a practical and beautiful choice for this young family. The raised panel cabinet door style offers cohesion with the kitchen in this home.
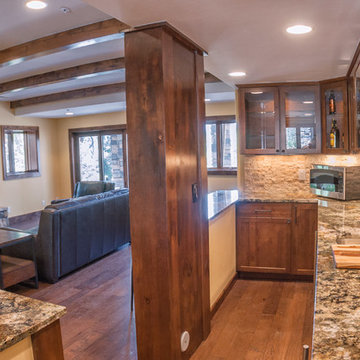
Great room with entertainment area with custom entertainment center built in with stained and lacquered knotty alder wood cabinetry below, shelves above and thin rock accents; walk behind wet bar, ‘La Cantina’ brand 3- panel folding doors to future, outdoor, swimming pool area, (5) ‘Craftsman’ style, knotty alder, custom stained and lacquered knotty alder ‘beamed’ ceiling , gas fireplace with full height stone hearth, surround and knotty alder mantle, wine cellar, and under stair closet; bedroom with walk-in closet, 5-piece bathroom, (2) unfinished storage rooms and unfinished mechanical room; (2) new fixed glass windows purchased and installed; (1) new active bedroom window purchased and installed; Photo: Andrew J Hathaway, Brothers Construction
Country Basement Design Ideas with Dark Hardwood Floors
1
