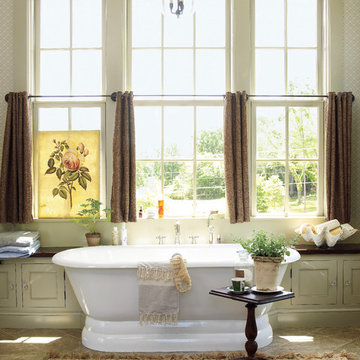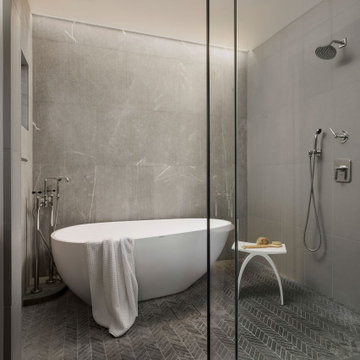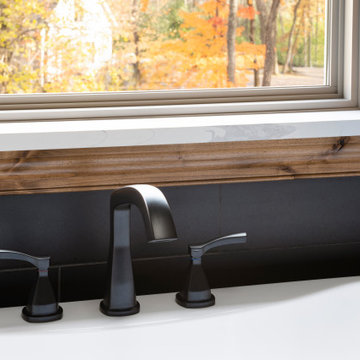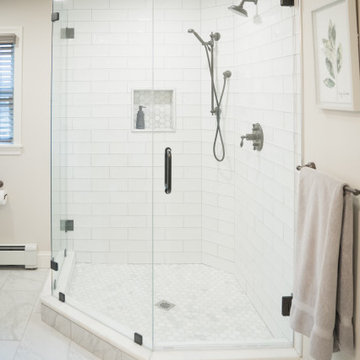Country Bathroom Design Ideas
Refine by:
Budget
Sort by:Popular Today
161 - 180 of 10,369 photos
Item 1 of 3
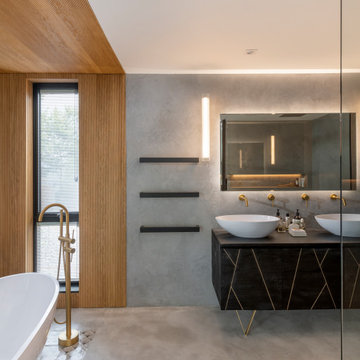
The master bathroom has been finished in micro-cement on the walls and floor for a clean modern appearance; however the free standing bathtub is framed in profiled timber panels on the wall and ceiling that provide colour and warmth, and matches the kitchen joinery.

This en-suite bathroom is all about fun. We opted for a monochrome style to contrast with the colourful guest bedroom. We sourced geometric tiles that make blur the edges of the space and bring a contemporary feel to the space.

Back to back bathroom vanities make quite a unique statement in this main bathroom. Add a luxury soaker tub, walk-in shower and white shiplap walls, and you have a retreat spa like no where else in the house!

Modern farmhouse bathroom project with wood looking tiles, wood vanity, vessel sink.
Farmhouse guest bathroom remodeling with wood vanity, porcelain tiles, pebbles, and shiplap wall.

Master bathroom of modern luxury farmhouse in Pass Christian Mississippi photographed for Watters Architecture by Birmingham Alabama based architectural and interiors photographer Tommy Daspit.
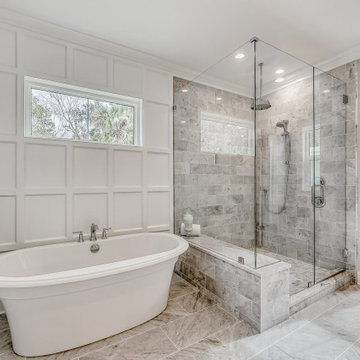
A sister home to DreamDesign 44, DreamDesign 45 is a new farmhouse that fits right in with the historic character of Ortega. A detached two-car garage sits in the rear of the property. Inside, four bedrooms and three baths combine with an open-concept great room and kitchen over 3000 SF. The plan also features a separate dining room and a study that can be used as a fifth bedroom.
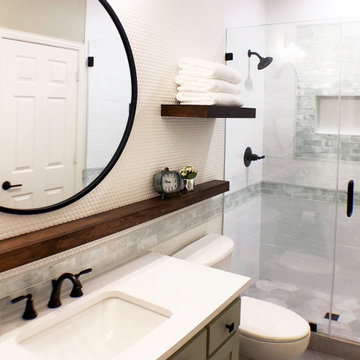
This adorable rustic, modern farmhouse style guest bathroom will make guests want to stay a while. Ceiling height subway tile in a mix of green opalescent glass and white with an accent strip that extends into the vanity area makes this petite space really pop. Combined with stained floating shelves and a white penny tile accent wall, this unique space invites guests to come on in... Octagon porcelain floor tile adds texture and interest and the custom green vanity with white quartz top ties it all together. Oil rubbed bronze fixtures, square door and drawer pulls, and a round industrial mirror add the final touch.
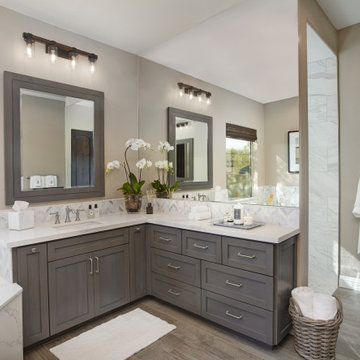
Gray Shaker style vanities with white Quartz countertops and a marble and glass chevron tile backsplash.
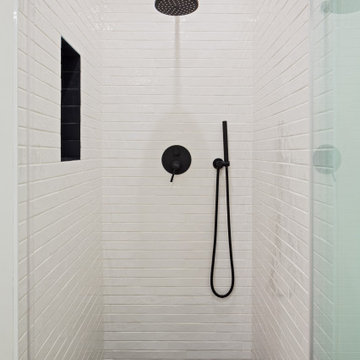
Originally hosting only 1 huge bathroom this design was not sufficient for our clients which had difference of opinion of how they wish their personal bathroom should look like.
Dividing the space into two bathrooms gave each one of our clients the ability to receive a fully personalized design.
Husband's bathroom is a modern farmhouse design with a wall mounted sink, long narrow subway tile on the walls and wood looking tile for the floors.
a large recessed medicine cabinet with built-in light fixtures was installed with a large recessed niche under it for placing all the items that usually are placed on the counter.
The wall mounted toilet gives a nice clean look and a modern touch.

Designer: Honeycomb Home Design
Photographer: Marcel Alain
This new home features open beam ceilings and a ranch style feel with contemporary elements.
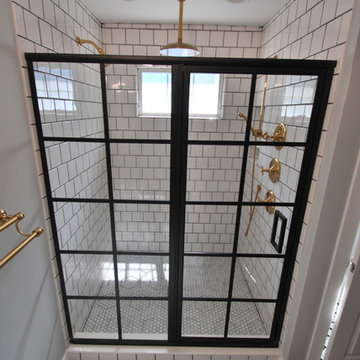
Black, white and gray modern farmhouse bathroom renovation by Michael Molesky Interior Design in Rehoboth Beach, Delaware. Black shower grid door. Hexagon mosaic floor. Wall, rain and hand shower heads.
Country Bathroom Design Ideas
9
