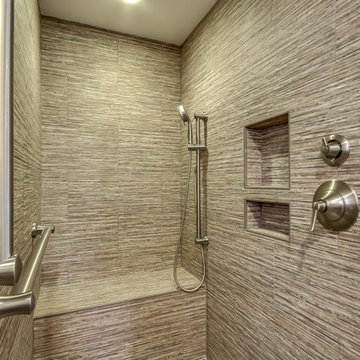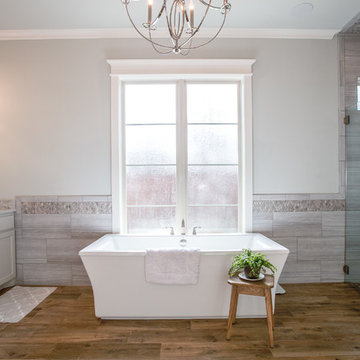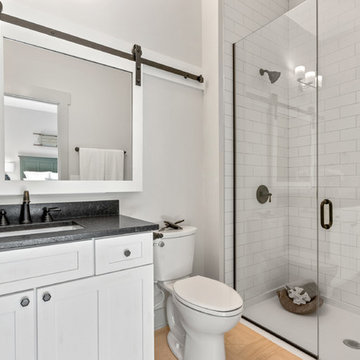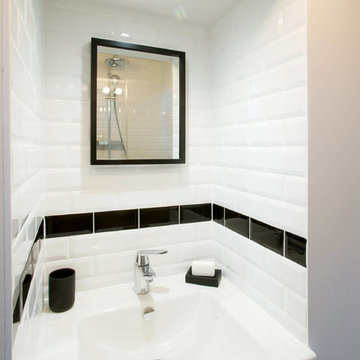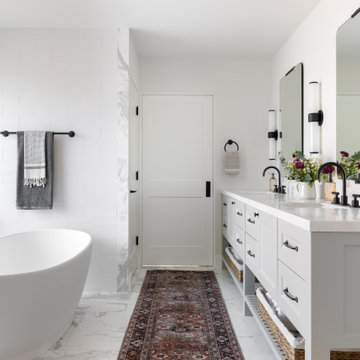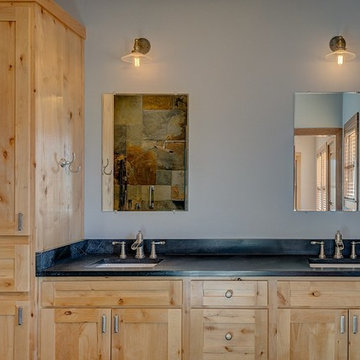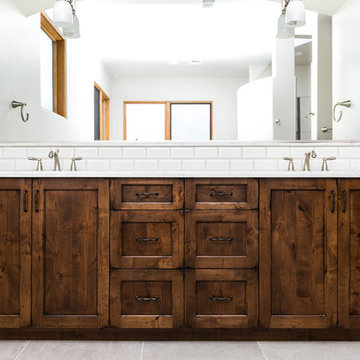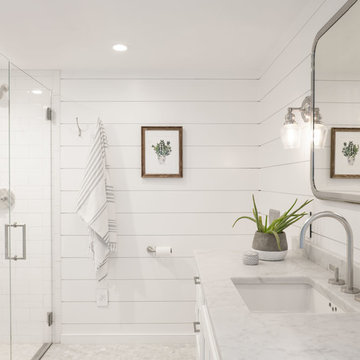Country Bathroom Design Ideas with a Curbless Shower
Refine by:
Budget
Sort by:Popular Today
161 - 180 of 2,410 photos
Item 1 of 3
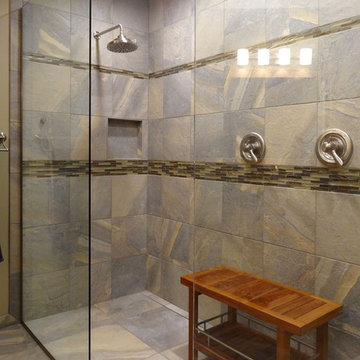
This view of the double shower highlights the discreet side drain. A side drain removes the visual clutter of a drain and continues the simple, modern lines found in this master bath.

This home in Napa off Silverado was rebuilt after burning down in the 2017 fires. Architect David Rulon, a former associate of Howard Backen, known for this Napa Valley industrial modern farmhouse style. Composed in mostly a neutral palette, the bones of this house are bathed in diffused natural light pouring in through the clerestory windows. Beautiful textures and the layering of pattern with a mix of materials add drama to a neutral backdrop. The homeowners are pleased with their open floor plan and fluid seating areas, which allow them to entertain large gatherings. The result is an engaging space, a personal sanctuary and a true reflection of it's owners' unique aesthetic.
Inspirational features are metal fireplace surround and book cases as well as Beverage Bar shelving done by Wyatt Studio, painted inset style cabinets by Gamma, moroccan CLE tile backsplash and quartzite countertops.
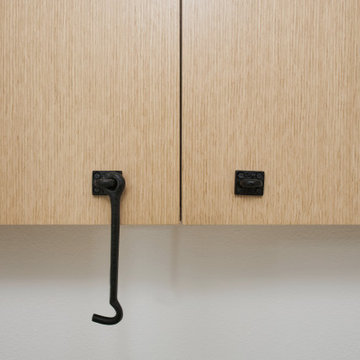
This modern rustic bathroom remodel includes two accent walls covered in reclaimed wood paneling, a freestanding slipper tub, a curbless walk-in shower, floating oak vanity and separate toilet room
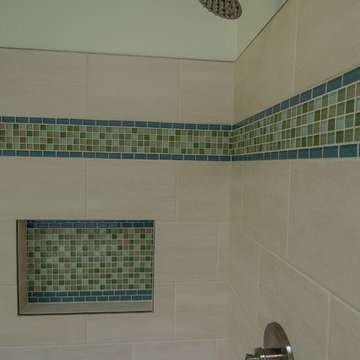
Master bath featuring a rustic character cherry vanity cabinet, freestanding soaking tub, and curbless walk-in shower stall with glass mosaic border
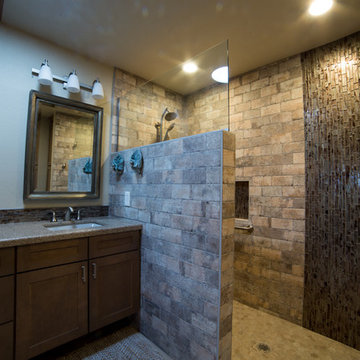
A dark stained barn door is the grand entrance for this gorgeous remodel featuring Wellborn Cabinets, quartz countertops,and 12" x 24" porcelain tile. While beautiful, the real main attraction is the zero threshold spacious walk-in shower covered in Chicago Brick Southside porcelain tile.
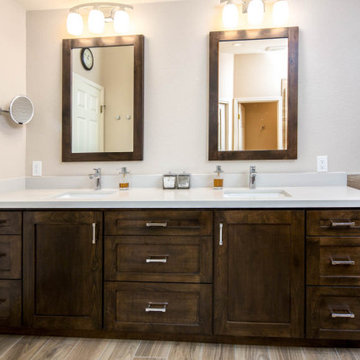
Master Bathroom with warmth and ease of use, second story bathroom with linear drain (Zero Entry) and recessed medicine cabinets that look like framed mirrors matching vanity cabinets.

All bathrooms were renovated, as well as new master suite bathroom addition. Details included high-end stone with natural tones and river rock floor.

This project was a joy to work on, as we married our firm’s modern design aesthetic with the client’s more traditional and rustic taste. We gave new life to all three bathrooms in her home, making better use of the space in the powder bathroom, optimizing the layout for a brother & sister to share a hall bath, and updating the primary bathroom with a large curbless walk-in shower and luxurious clawfoot tub. Though each bathroom has its own personality, we kept the palette cohesive throughout all three.
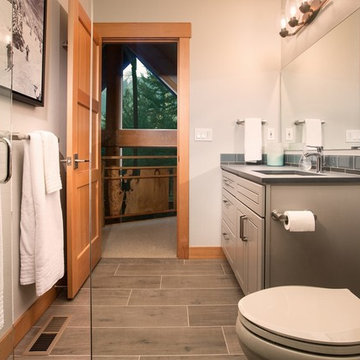
Cooper Carras Photography
Bathroom with a view! Grey vanity cabinet with grey Paperstone countertop. Glass subway tile. Wood plank porcelain tile floor. Glass enclosed shower.
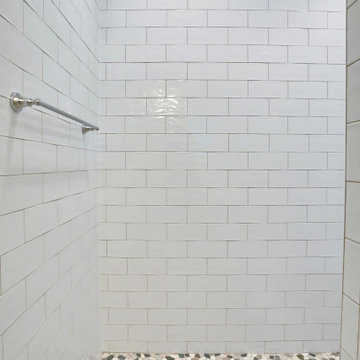
The master shower is curbless, providing no barrier to entry and finished off with a pebble floor.
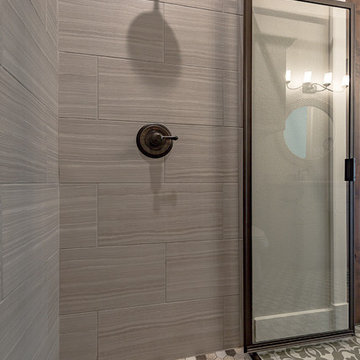
Guest bath within a sewing room. Painted shaker style cabinets, granite counters, rectangle undermount sink with bronze Delta faucets. Cement tile flooring, hexagon shower pan and 12x24 wall tile all complete this beautiful look.

Once an outdoor workshop, now a ground floor wet room with huge walk in shower, customised vanity unit, cast iron radiator, large skylight and beautiful stone effect tiling. Photos by Chris Lewis & Amelia Wilson
Country Bathroom Design Ideas with a Curbless Shower
9


