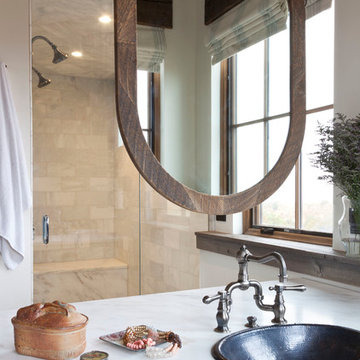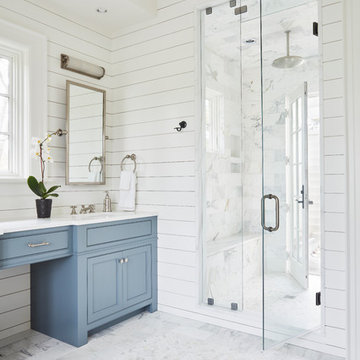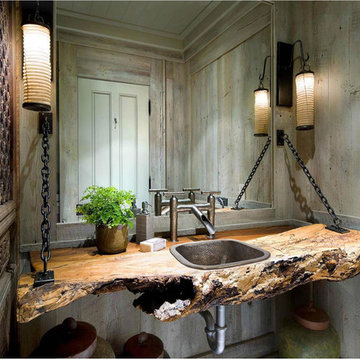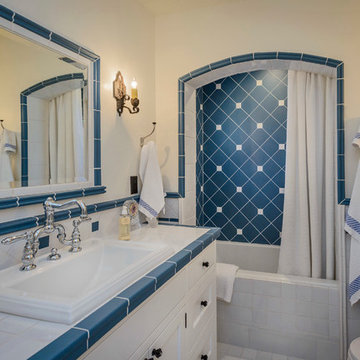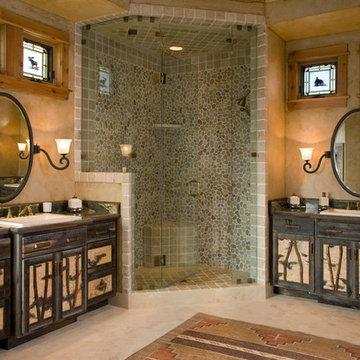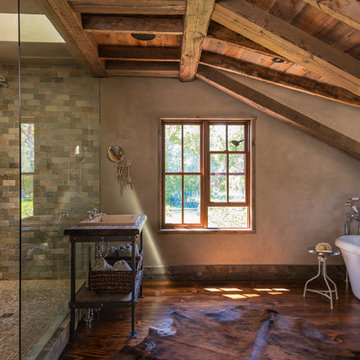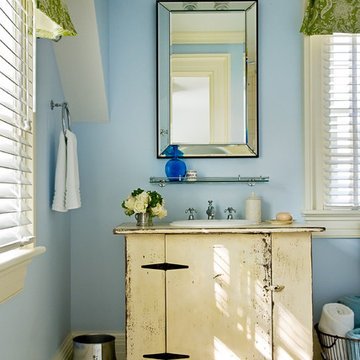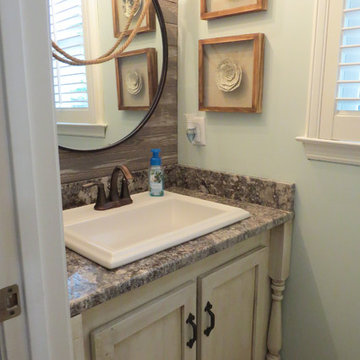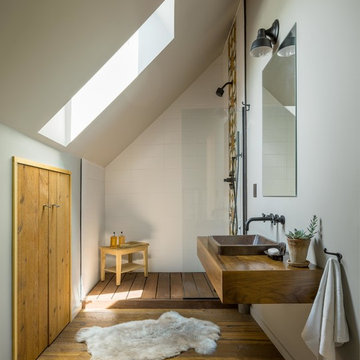Country Bathroom Design Ideas with a Drop-in Sink
Refine by:
Budget
Sort by:Popular Today
81 - 100 of 3,788 photos
Item 1 of 3
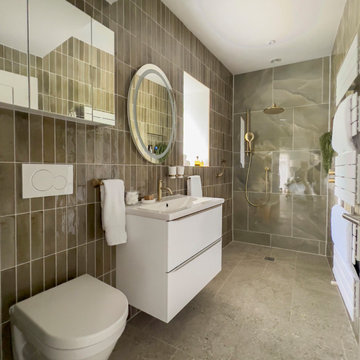
This en-suite bathroom exudes luxury with its brushed gold fittings and spectacular back wall marble tiles. Although small, it is perfectly adapted to the need of the owner, providing enough space for extra seating when required, a light up vanity mirror and matte white towel radiator.
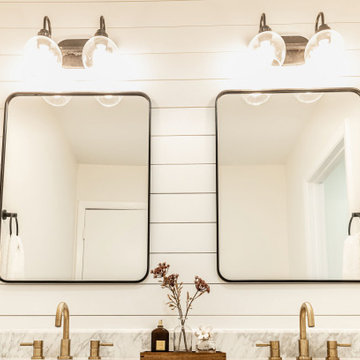
With hints of blacks, blues, and golds, this bathroom renovation was a perfect mix to bring this space to life again. Double bowl navy vanity with Carrara stone and an accent of white shiplap to tie in a little texture for a clean, refreshing, and simple feel. Simple subway tile with dark grout and black fixtures to note a contemporary aesthetic.

Rustic features set against a reclaimed, white oak vanity and modern sink + fixtures help meld the old with the new.
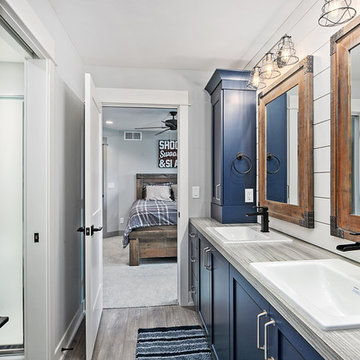
Modern Farmhouse designed for entertainment and gatherings. French doors leading into the main part of the home and trim details everywhere. Shiplap, board and batten, tray ceiling details, custom barrel tables are all part of this modern farmhouse design.
Half bath with a custom vanity. Clean modern windows. Living room has a fireplace with custom cabinets and custom barn beam mantel with ship lap above. The Master Bath has a beautiful tub for soaking and a spacious walk in shower. Front entry has a beautiful custom ceiling treatment.
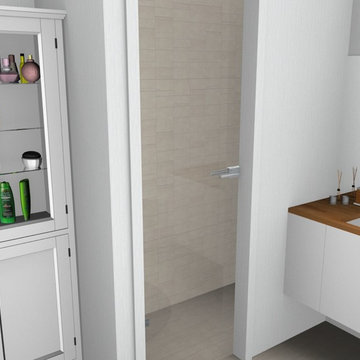
Illustration af nyt badeværelse med bruseniche i stedet for badekar, væghængt toilet og mere opbevaringsplads.
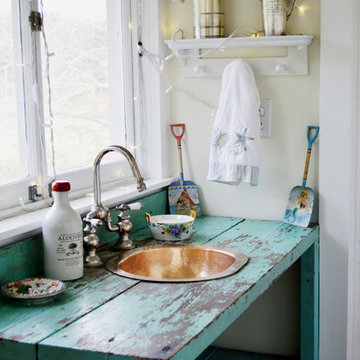
Amy Birrer
The kitchen pictured here is in a turn of the century home that still uses the original stove from the 1930’s to heat, cook and bake. The porcelain sink with drain boards are also originals still in use from the 1950’s. The idea here was to keep the original appliances still in use while increasing the storage and work surface space. Although the kitchen is rather large it has many of the issues of an older house in that there are 4 integral entrances into the kitchen, none of which could be rerouted or closed off. It also needed to encompass in-kitchen eating and a space for a dishwasher. The fully integrated dishwasher is raised off the floor and sits on ball and claw feet giving it the look of a freestanding piece of furniture. Elevating a dishwasher is a great way to avoid the constant bending over associated with loading and unloading dishes. The cabinets were designed to resemble an antique breakfront in keeping with the style and age of the house.
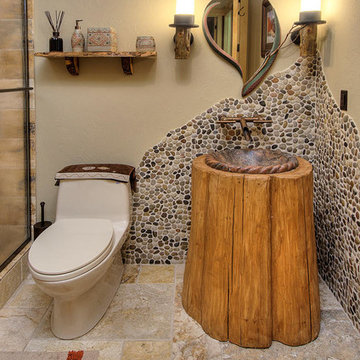
Jeremiah Johnson Log Homes custom western red cedar, Swedish cope, chinked log home bathroom with custom log stump sink vanity

This farmhouse bathroom is perfect for the whole family. The shower/tub combo has its own built-in 3 shelf cubby. An antique buffet was converted to a vanity with a drop in sink. It also has a ton of storage for the whole family.
Country Bathroom Design Ideas with a Drop-in Sink
5


