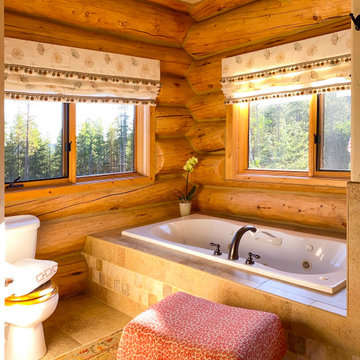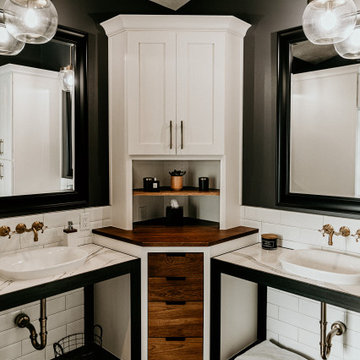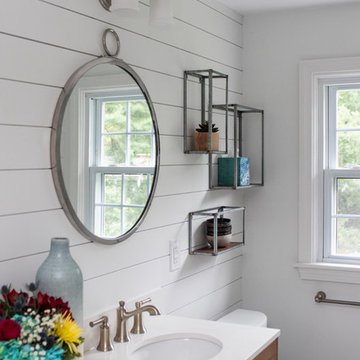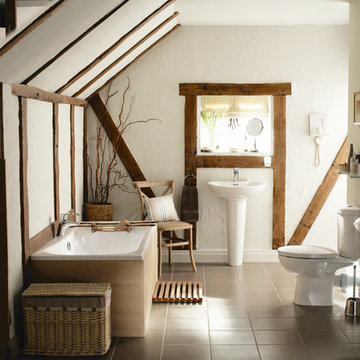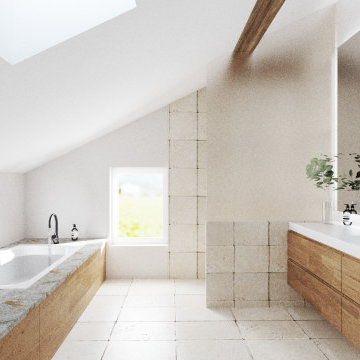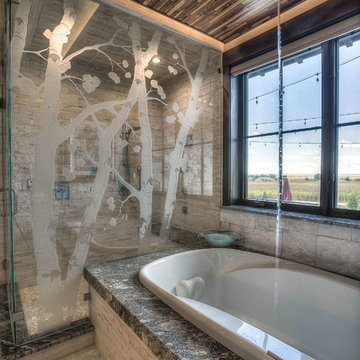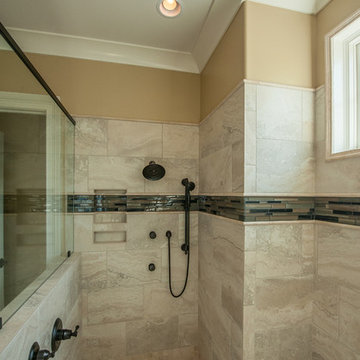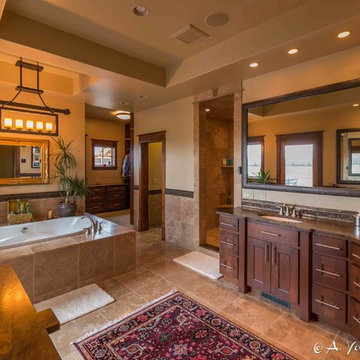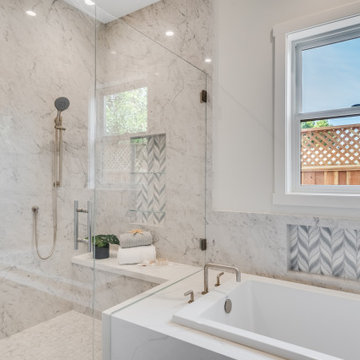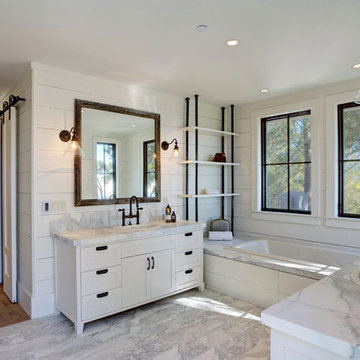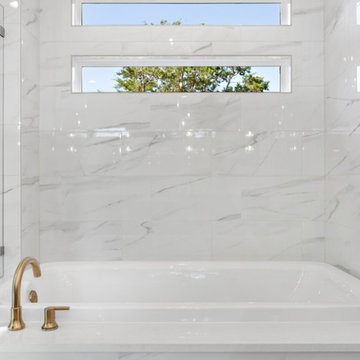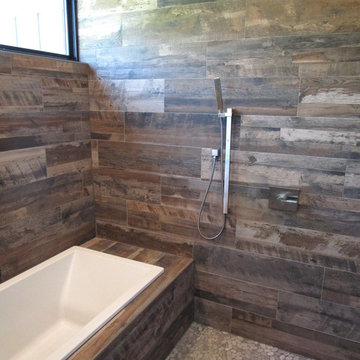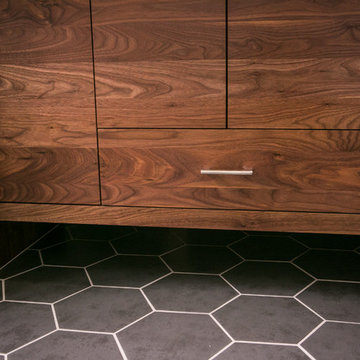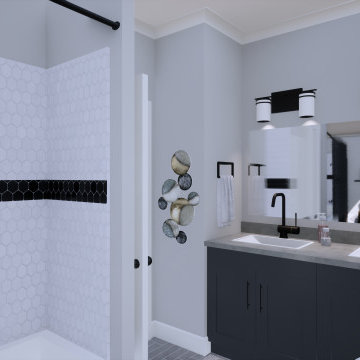Country Bathroom Design Ideas with a Drop-in Tub
Refine by:
Budget
Sort by:Popular Today
121 - 140 of 3,319 photos
Item 1 of 3
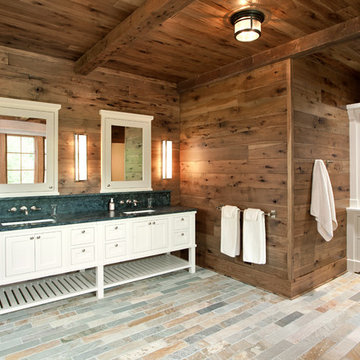
Builder: John Kraemer & Sons | Architect: TEA2 Architects | Interior Design: Marcia Morine | Photography: Landmark Photography
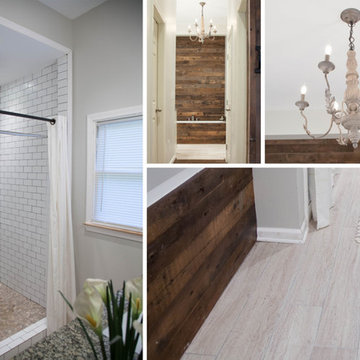
Based on how great Aaron and Heather’s home turned out, we think it will provide “Pinspiration” to others for their projects!
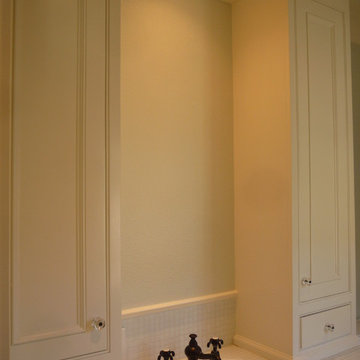
WIRKKALA WOODWORKS (949) 633 4018 Created this great farmhouse bathtoom, featuring vintage styles but with all the modern convenience of being fresh out of the design center. Antique black Newport Brass fixtures. Counter to ceiling storage really makes the design and creates far more storage than this size bathroom ever holds! Kohler toilet with top deck flush. Vintage octagon floor tiles. Extra girth crown and base. Soft close hinges on drawers and cabinet drawers. All custom cabinetry.
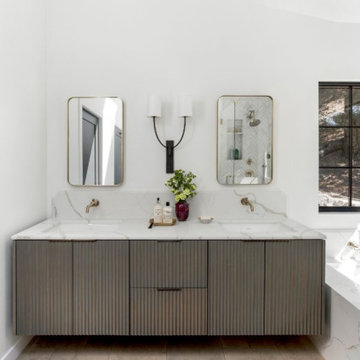
We planned a thoughtful redesign of this beautiful home while retaining many of the existing features. We wanted this house to feel the immediacy of its environment. So we carried the exterior front entry style into the interiors, too, as a way to bring the beautiful outdoors in. In addition, we added patios to all the bedrooms to make them feel much bigger. Luckily for us, our temperate California climate makes it possible for the patios to be used consistently throughout the year.
The original kitchen design did not have exposed beams, but we decided to replicate the motif of the 30" living room beams in the kitchen as well, making it one of our favorite details of the house. To make the kitchen more functional, we added a second island allowing us to separate kitchen tasks. The sink island works as a food prep area, and the bar island is for mail, crafts, and quick snacks.
We designed the primary bedroom as a relaxation sanctuary – something we highly recommend to all parents. It features some of our favorite things: a cognac leather reading chair next to a fireplace, Scottish plaid fabrics, a vegetable dye rug, art from our favorite cities, and goofy portraits of the kids.
---
Project designed by Courtney Thomas Design in La Cañada. Serving Pasadena, Glendale, Monrovia, San Marino, Sierra Madre, South Pasadena, and Altadena.
For more about Courtney Thomas Design, see here: https://www.courtneythomasdesign.com/
To learn more about this project, see here:
https://www.courtneythomasdesign.com/portfolio/functional-ranch-house-design/
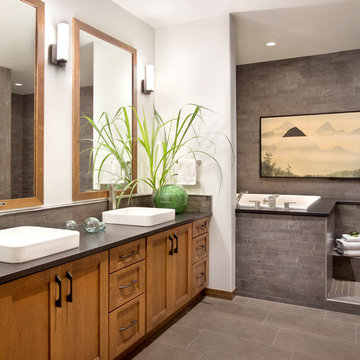
Photo by Gibeon Photography ~
The master bedroom is complete with a sitting room/den and a bathroom inspired by the homeowner’s life abroad in China. It has a Japanese soaking tub, set up as a wet room in conjunction with the massive walk-in shower.
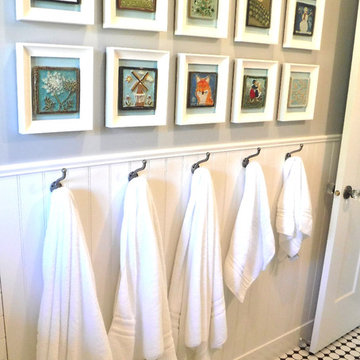
Reclaimed wood and a custom iron vanity are the focal pint of this farm style guest bath. Black and white floor tiles honor the black and white tiles in the 1898 original home on the property. A white vessel sink, wall faucets, white subway tiles, and a family owned antique mirror complete the look. Framed, hand carved and glazed tiles decorate the French gray walls. Architectural Designer: Laurie Van Zandt, The Ardent Gardener
Country Bathroom Design Ideas with a Drop-in Tub
7


