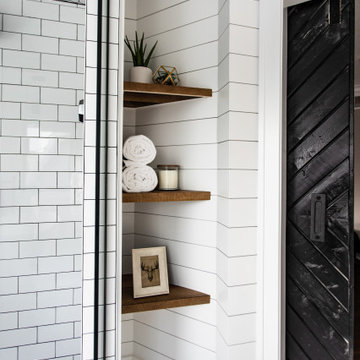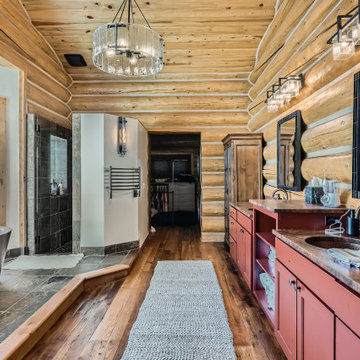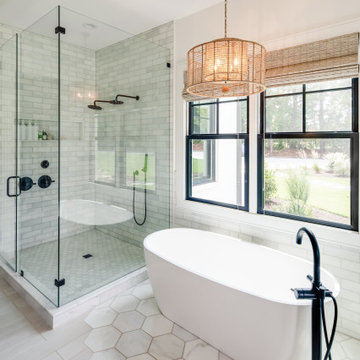Country Bathroom Design Ideas with an Enclosed Toilet
Refine by:
Budget
Sort by:Popular Today
141 - 160 of 982 photos
Item 1 of 3
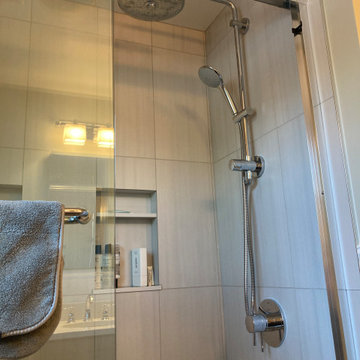
This Groton, MA bathroom has bead board walls, with a tile floor and tiled shower.
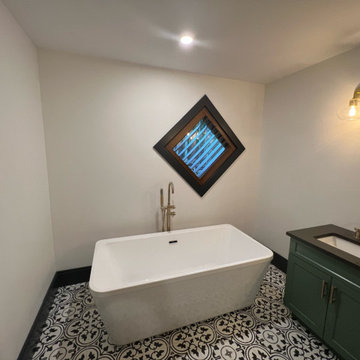
We absolutely loved transforming this Boho Chic Farmhouse for our clients that are a family of 6. They we're an absolute pleasure to bring there dreams to life.

Black metal hardware, floor and shower tile, quartz countertops are all elements that pull this farmhouse bathroom together.
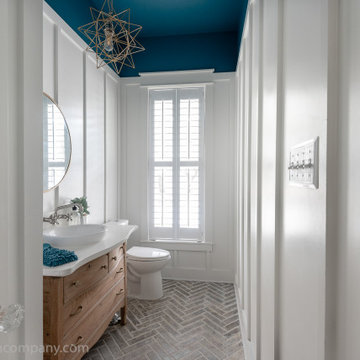
The guest bath features a tile floor that resemble brick in a herringbone pattern. And a vanity from an antique dresser.

This project was a joy to work on, as we married our firm’s modern design aesthetic with the client’s more traditional and rustic taste. We gave new life to all three bathrooms in her home, making better use of the space in the powder bathroom, optimizing the layout for a brother & sister to share a hall bath, and updating the primary bathroom with a large curbless walk-in shower and luxurious clawfoot tub. Though each bathroom has its own personality, we kept the palette cohesive throughout all three.
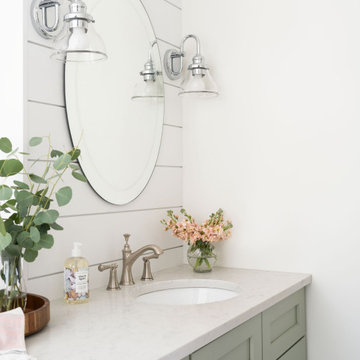
Back to back bathroom vanities make quite a unique statement in this main bathroom. Add a luxury soaker tub, walk-in shower and white shiplap walls, and you have a retreat spa like no where else in the house!
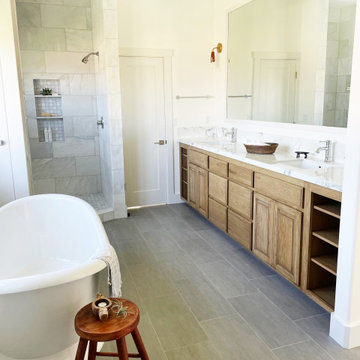
By removing the tall towers on both sides of the vanity and keeping the shelves open below, we were able to work with the existing vanity. It was refinished and received a marble top and backsplash as well as new sinks and faucets. We used a long, wide mirror to keep the face feeling as bright and light as possible and to reflect the pretty view from the window above the freestanding tub.
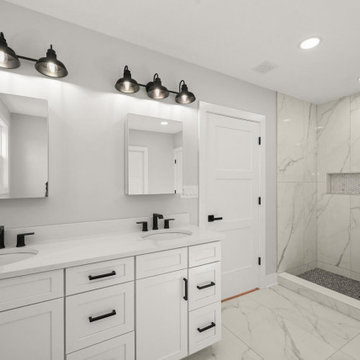
Designed with Winslow Architects Inc., this gut renovation involved partial demolition of an existing structure and a full interior gut renovation plus a 750 square foot addition including new two-car garage, living spaces and bonus room.
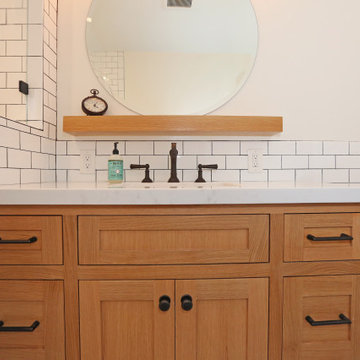
Example of a classic farmhouse style bathroom that lightens up the room and creates a unique look with tile to wood contrast.

Ванная в стиле Прованс с цветочным орнаментом в обоях, с классической плиткой.

Complete update on this 'builder-grade' 1990's primary bathroom - not only to improve the look but also the functionality of this room. Such an inspiring and relaxing space now ...
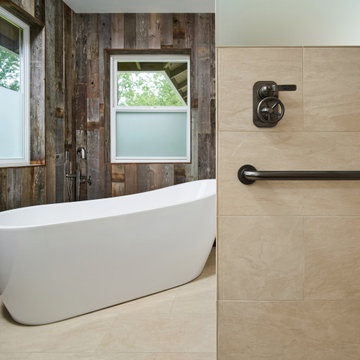
This modern rustic bathroom remodel includes two accent walls covered in reclaimed wood paneling, a freestanding slipper tub, a curbless walk-in shower, floating oak vanity and separate toilet room
Country Bathroom Design Ideas with an Enclosed Toilet
8





