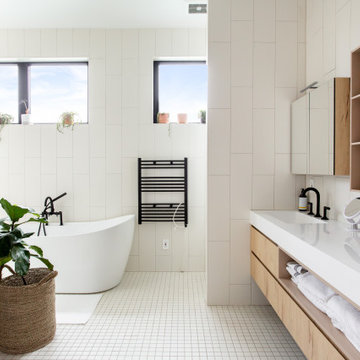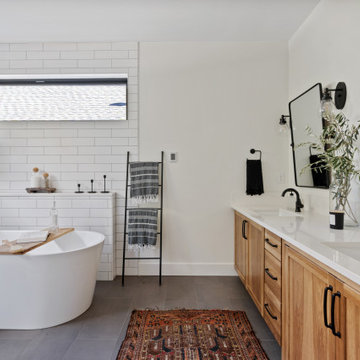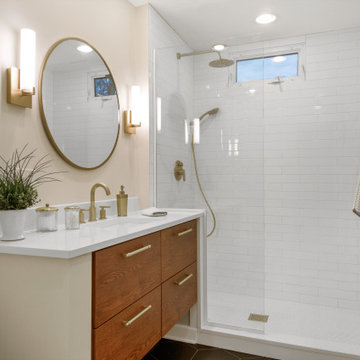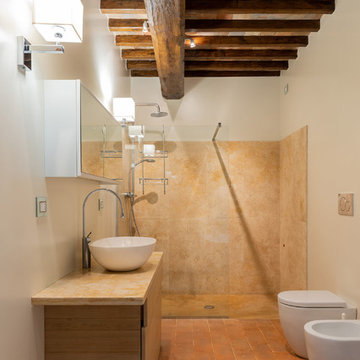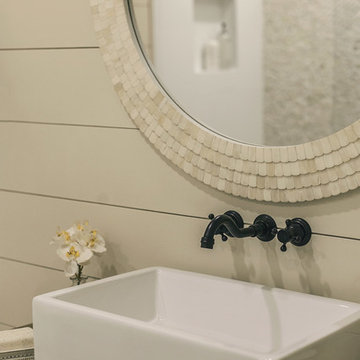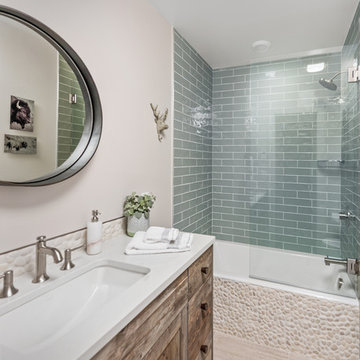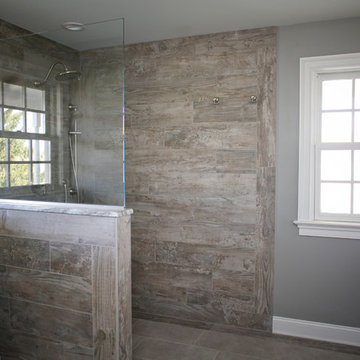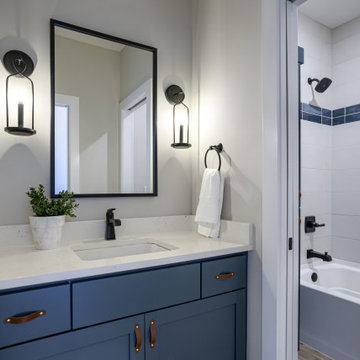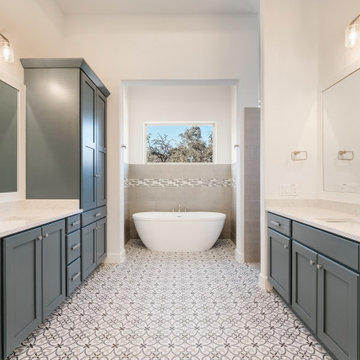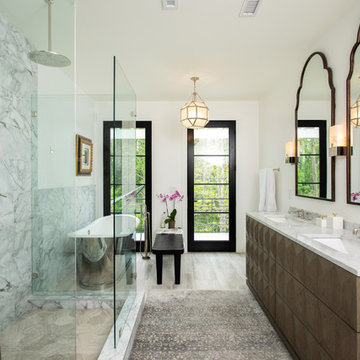Country Bathroom Design Ideas with an Open Shower
Refine by:
Budget
Sort by:Popular Today
121 - 140 of 3,349 photos
Item 1 of 3
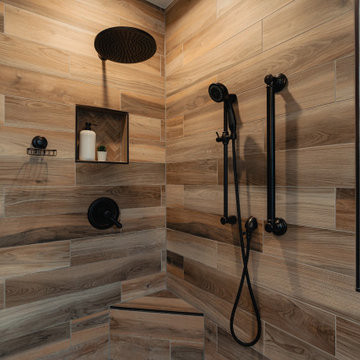
In this space customers were looking for a design that gave them the feel of being in nature. To continue the same theme, we added a greyish blue wall and dark hardware. Plants were added to create an ever more realistic experience.

Ce petit espace a été transformé en salle d'eau avec 3 espaces de la même taille. On y entre par une porte à galandage. à droite la douche à receveur blanc ultra plat, au centre un meuble vasque avec cette dernière de forme ovale posée dessus et à droite des WC suspendues. Du sol au plafond, les murs sont revêtus d'un carrelage imitation bois afin de donner à l'espace un esprit SPA de chalet. Les muret à mi hauteur séparent les espaces tout en gardant un esprit aéré. Le carrelage au sol est gris ardoise pour parfaire l'ambiance nature en associant végétal et minéral.

Modern farmhouse style designed with white carrara marble subway tile and pattern hexagon with black accents. What master bathroom doesn't have a double sink vanity. We couldn't resist to put these two beautiful antique mirrors and crystal pendants.
Such a large space consisting a : free standing soaker tub, a shower stall and toilet (toto toilet) commode. Completing with a polished chrome shower body system and custom storage.
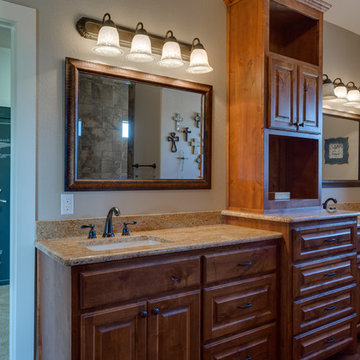
Walk-in master shower with multiple shower heads, body sprays, built in bench, travertine floor and small window above opposite wall. Double vanity in master bath with granite countertops, custom built-in cabinetry and open walk in closet.
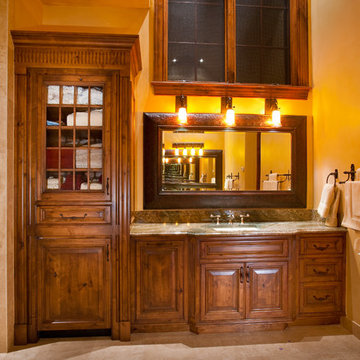
In this master bath, the wood built-in vanity area offers a large place to dry yourself from the open shower and tub. With its wide countertop, this can be a powder room in an open bath, having pendant lights at the top of the mirror that adds vibrancy and brightness to the open space.
Built by ULFBUILT - General contractor of custom homes in Vail and Beaver Creek. Contact us to learn more.

modern country house en-suite green bathroom 3D design and final space, green smoke panelling and walk in shower

3 Bedroom, 3 Bath, 1800 square foot farmhouse in the Catskills is an excellent example of Modern Farmhouse style. Designed and built by The Catskill Farms, offering wide plank floors, classic tiled bathrooms, open floorplans, and cathedral ceilings. Modern accent like the open riser staircase, barn style hardware, and clean modern open shelving in the kitchen. A cozy stone fireplace with reclaimed beam mantle.
Country Bathroom Design Ideas with an Open Shower
7
