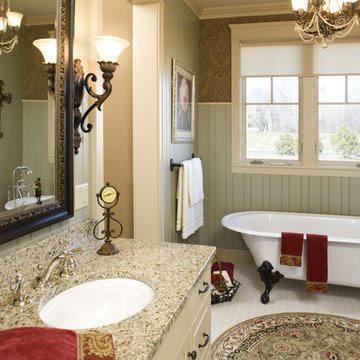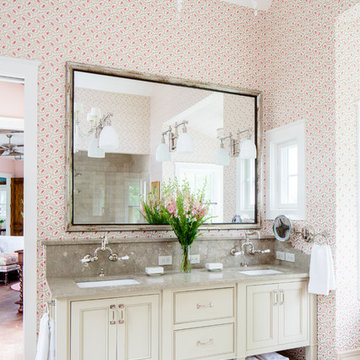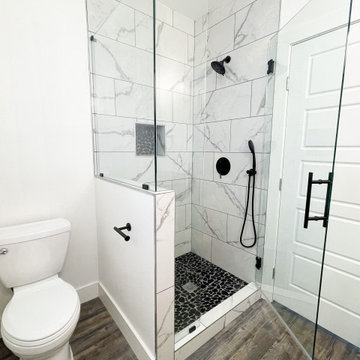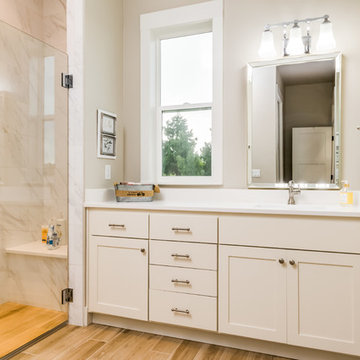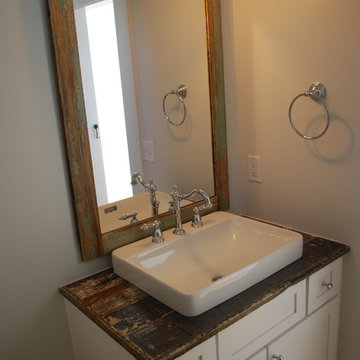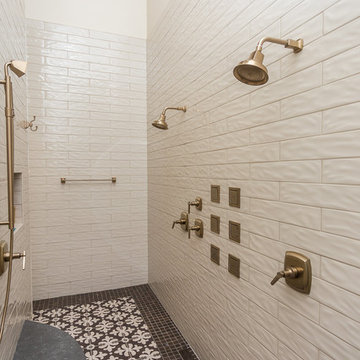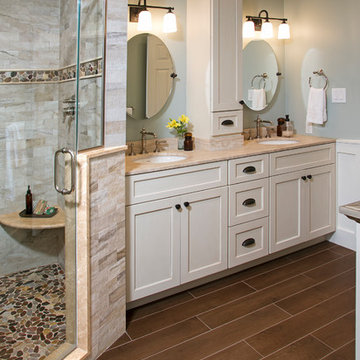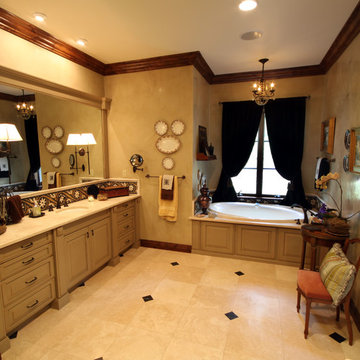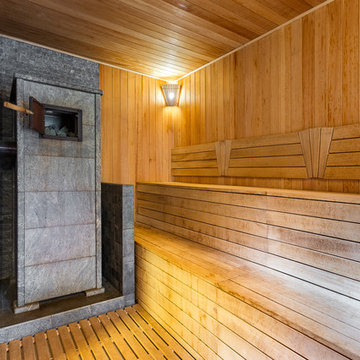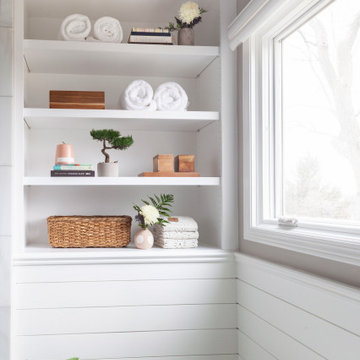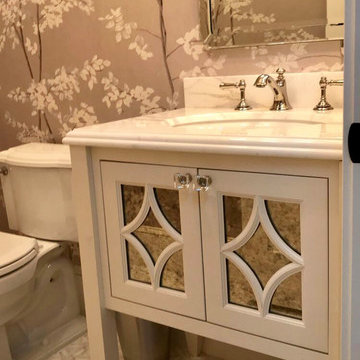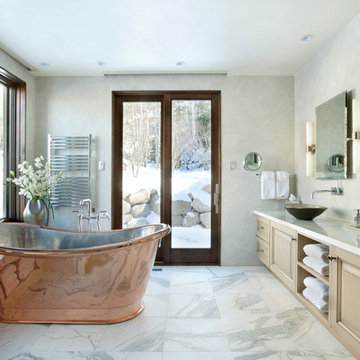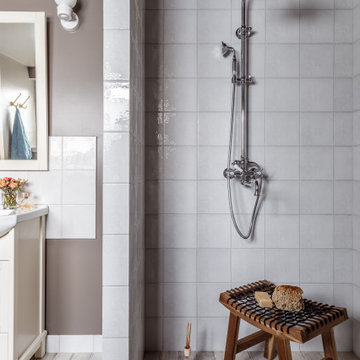Country Bathroom Design Ideas with Beige Cabinets
Refine by:
Budget
Sort by:Popular Today
121 - 140 of 644 photos
Item 1 of 3
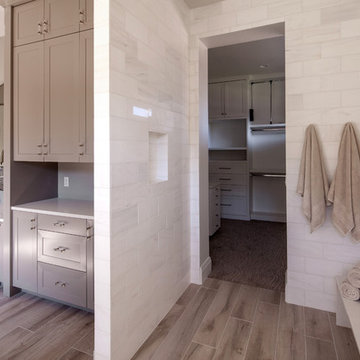
Custom master bathroom with large open shower and free standing concrete bathtub, vanity and dual sink areas.
Shower: Custom designed multi-use shower, beautiful marble tile design in quilted patterns as a nod to the farmhouse era. Custom built industrial metal and glass panel. Shower drying area with direct pass though to master closet.
Vanity and dual sink areas: Custom designed modified shaker cabinetry with subtle beveled edges in a beautiful subtle grey/beige paint color, Quartz counter tops with waterfall edge. Custom designed marble back splashes match the shower design, and acrylic hardware add a bit of bling. Beautiful farmhouse themed mirrors and eclectic lighting.
Flooring: Under-flooring temperature control for both heating and cooling, connected through WiFi to weather service. Flooring is beautiful porcelain tiles in wood grain finish.
For more photos of this project visit our website: https://wendyobrienid.com.
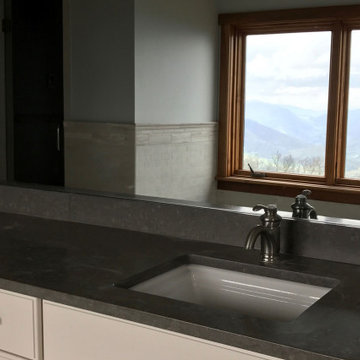
New master bath suite with long-range mountain views atop Doggett Peak. Large double vanity installed along with socking tub, separate shower, and separate water closet room.

This Paradise Model ATU is extra tall and grand! As you would in you have a couch for lounging, a 6 drawer dresser for clothing, and a seating area and closet that mirrors the kitchen. Quartz countertops waterfall over the side of the cabinets encasing them in stone. The custom kitchen cabinetry is sealed in a clear coat keeping the wood tone light. Black hardware accents with contrast to the light wood. A main-floor bedroom- no crawling in and out of bed. The wallpaper was an owner request; what do you think of their choice?
The bathroom has natural edge Hawaiian mango wood slabs spanning the length of the bump-out: the vanity countertop and the shelf beneath. The entire bump-out-side wall is tiled floor to ceiling with a diamond print pattern. The shower follows the high contrast trend with one white wall and one black wall in matching square pearl finish. The warmth of the terra cotta floor adds earthy warmth that gives life to the wood. 3 wall lights hang down illuminating the vanity, though durning the day, you likely wont need it with the natural light shining in from two perfect angled long windows.
This Paradise model was way customized. The biggest alterations were to remove the loft altogether and have one consistent roofline throughout. We were able to make the kitchen windows a bit taller because there was no loft we had to stay below over the kitchen. This ATU was perfect for an extra tall person. After editing out a loft, we had these big interior walls to work with and although we always have the high-up octagon windows on the interior walls to keep thing light and the flow coming through, we took it a step (or should I say foot) further and made the french pocket doors extra tall. This also made the shower wall tile and shower head extra tall. We added another ceiling fan above the kitchen and when all of those awning windows are opened up, all the hot air goes right up and out.
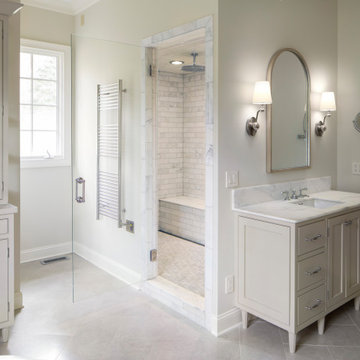
This stunning English farmhouse bathroom is the definition of classic charm. The neutral tones of the beaded inset beige cabinetry are perfectly accented by white marble and polished chrome hardwareare. Complete with a large marble tile shower with rainhaed and white slipper tub, this room offers all the luxuries of a proper master bath. WIth blending complementary colors, this master bath is understated yet crisp in its presentation of beauty.
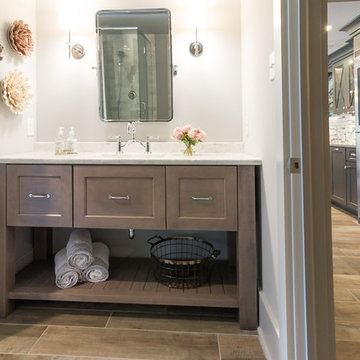
Design, Fabrication, Install & Photography By MacLaren Kitchen and Bath
Designer: Mary Skurecki
Wet Bar: Mouser/Centra Cabinetry with full overlay, Reno door/drawer style with Carbide paint. Caesarstone Pebble Quartz Countertops with eased edge detail (By MacLaren).
TV Area: Mouser/Centra Cabinetry with full overlay, Orleans door style with Carbide paint. Shelving, drawers, and wood top to match the cabinetry with custom crown and base moulding.
Guest Room/Bath: Mouser/Centra Cabinetry with flush inset, Reno Style doors with Maple wood in Bedrock Stain. Custom vanity base in Full Overlay, Reno Style Drawer in Matching Maple with Bedrock Stain. Vanity Countertop is Everest Quartzite.
Bench Area: Mouser/Centra Cabinetry with flush inset, Reno Style doors/drawers with Carbide paint. Custom wood top to match base moulding and benches.
Toy Storage Area: Mouser/Centra Cabinetry with full overlay, Reno door style with Carbide paint. Open drawer storage with roll-out trays and custom floating shelves and base moulding.
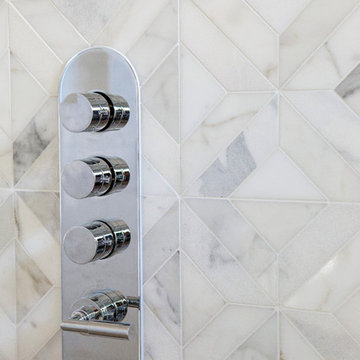
Custom master bathroom with large open shower and free standing concrete bathtub, vanity and dual sink areas.
Shower: Custom designed multi-use shower, beautiful marble tile design in quilted patterns as a nod to the farmhouse era. Custom built industrial metal and glass panel. Shower drying area with direct pass though to master closet.
Vanity and dual sink areas: Custom designed modified shaker cabinetry with subtle beveled edges in a beautiful subtle grey/beige paint color, quartz counter tops with waterfall edge. Custom designed marble back splashes match the shower design, and acrylic hardware add a bit of bling. Beautiful farmhouse themed mirrors and eclectic lighting.
Flooring: Under-flooring temperature control for both heating and cooling, connected through WiFi to weather service. Flooring is beautiful porcelain tiles in wood grain finish.
For more photos of this project visit our website: https://wendyobrienid.com.
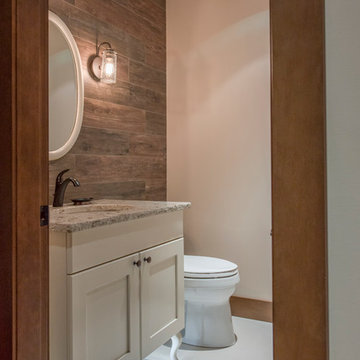
My House Design/Build Team | www.myhousedesignbuild.com | 604-694-6873 | Liz Dehn Photography
Country Bathroom Design Ideas with Beige Cabinets
7


