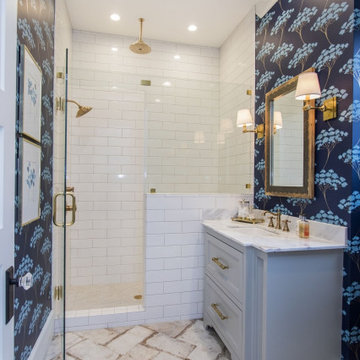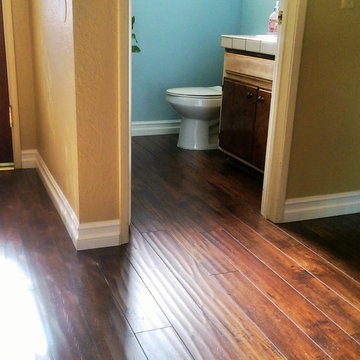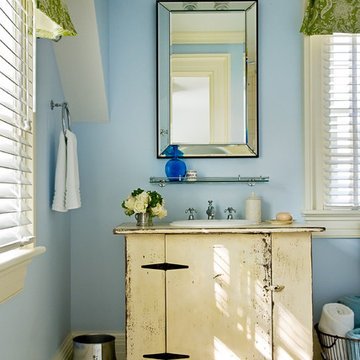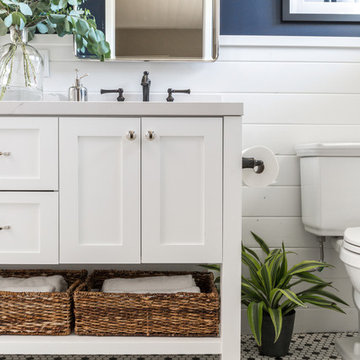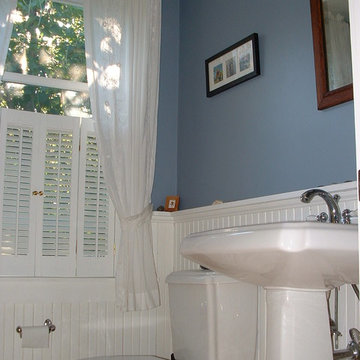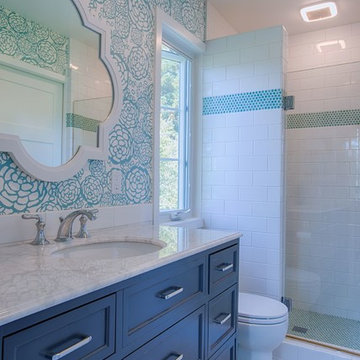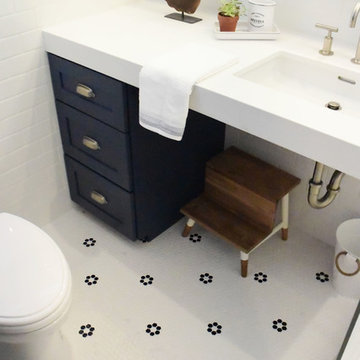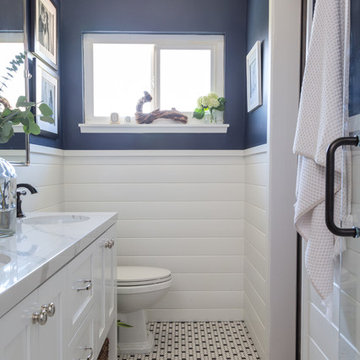Country Bathroom Design Ideas with Blue Walls
Refine by:
Budget
Sort by:Popular Today
1 - 20 of 1,752 photos
Item 1 of 3

Cabinet Brand: Haas Signature Collection
Wood Species: Rustic Hickory
Cabinet Finish: Pecan
Door Style: Shakertown V
Counter top: John Boos Butcher Block, Walnut, Oil finish

Master bathroom with handmade glazed ceramic tile and wood console vanity. View to pass-through walk-in master closet. Photo by Kyle Born.
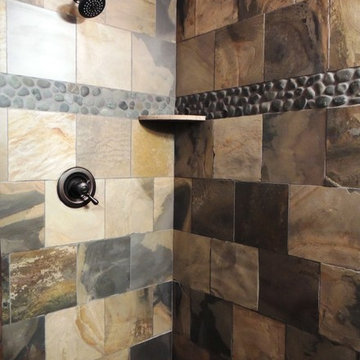
Reclaimed barn wood vanity, warm slate and barn wood wall accent set the scene for this rustic master bedroom. We used Benjamin Moore Water's Edge paint color, pine tongue and groove on the ceiling all the way into the shower
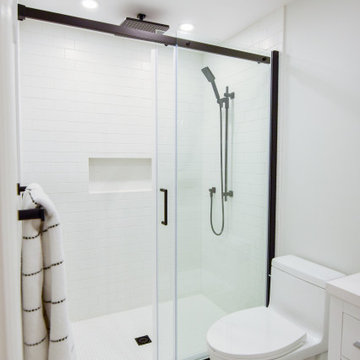
A beautiful farm house feel to this bathroom keeps it looking fun and fresh. Mixed black finishes with polished chrome for a unique and modern look. Mosaic floor tiles add charm in greys that are warm.
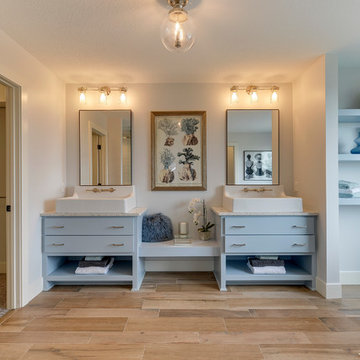
Modern Farmhouse Master Bathroom features custom cabinetry design, unique plumbing fixtures, wood-look tile flooring, and clawfoot tub.

The bathroom was completely redone, with a new walk-in shower replacing an old tub and tile. The room is now open and airy, with a full glass enclosed shower.
Popping blues and teals in the wallpaper continue the color scheme throughout the house, a more subtle floor with azure celeste and tazzo marble tie in blues and white.
Wainscoting was added for a clean and classic look. A tailored pedestal sink is simple and chic, and highlights the champagne finish fixtures. A mod custom colored sconce adds whimsy to the space.

Modern rustic farmhouse bathroom designed for George to the Rescue TV Show on NBC.

Builder: Boone Construction
Photographer: M-Buck Studio
This lakefront farmhouse skillfully fits four bedrooms and three and a half bathrooms in this carefully planned open plan. The symmetrical front façade sets the tone by contrasting the earthy textures of shake and stone with a collection of crisp white trim that run throughout the home. Wrapping around the rear of this cottage is an expansive covered porch designed for entertaining and enjoying shaded Summer breezes. A pair of sliding doors allow the interior entertaining spaces to open up on the covered porch for a seamless indoor to outdoor transition.
The openness of this compact plan still manages to provide plenty of storage in the form of a separate butlers pantry off from the kitchen, and a lakeside mudroom. The living room is centrally located and connects the master quite to the home’s common spaces. The master suite is given spectacular vistas on three sides with direct access to the rear patio and features two separate closets and a private spa style bath to create a luxurious master suite. Upstairs, you will find three additional bedrooms, one of which a private bath. The other two bedrooms share a bath that thoughtfully provides privacy between the shower and vanity.
Country Bathroom Design Ideas with Blue Walls
1

