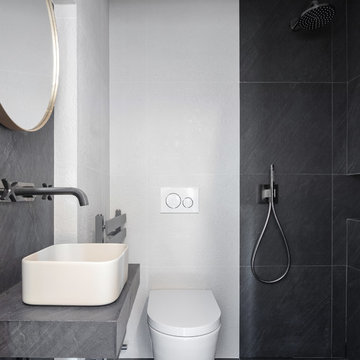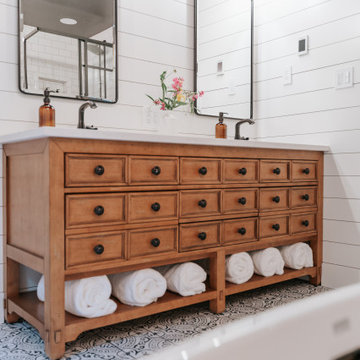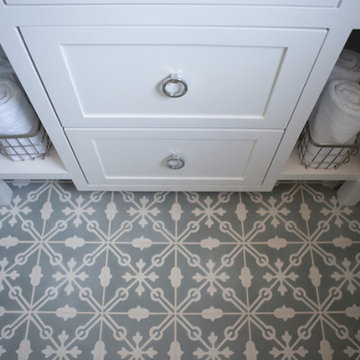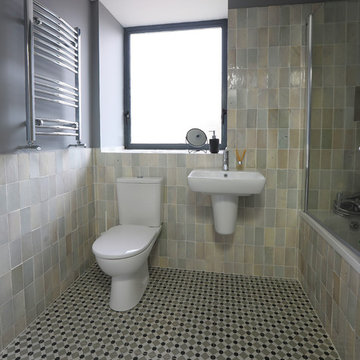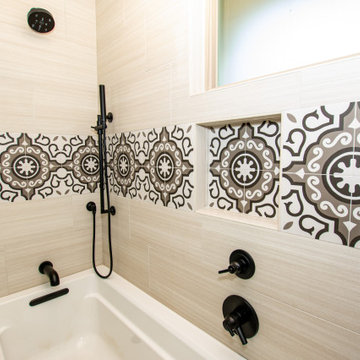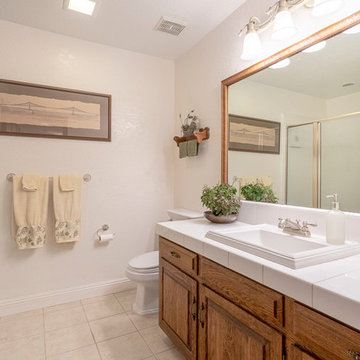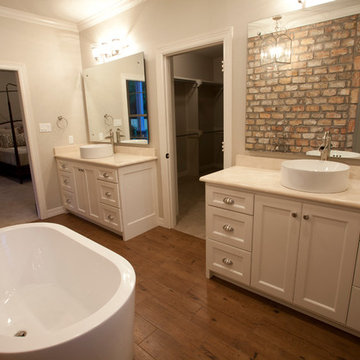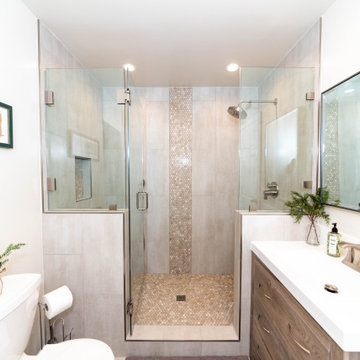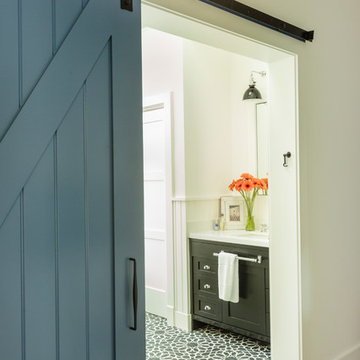Country Bathroom Design Ideas with Cement Tile
Refine by:
Budget
Sort by:Popular Today
121 - 140 of 425 photos
Item 1 of 3

Renovación de baño de estilo rústico moderno en buhardilla. Mueble diseñado por el Estudio Mireia Pla
Ph: Jonathan Gooch
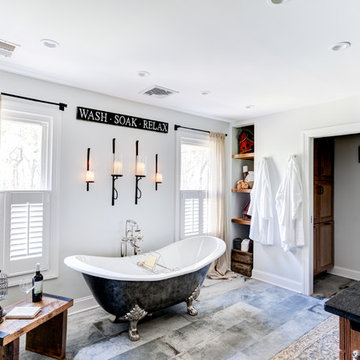
Wash - Soak - Relax: in this spa retreat master bathroom from the sauna to the soaking tub and finally the spacious shower. All pulled together in this rustic reclaimed wood and natural stone wall master suite.
Photos by Chris Veith
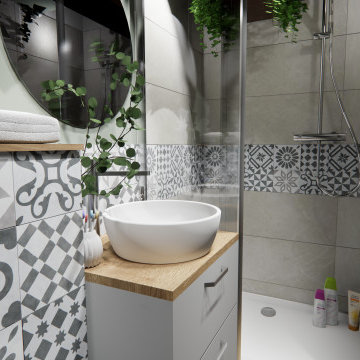
Petite salle de bain dans laquelle nous retrouvons les mêmes carreaux de ciment que dans la cuisine. De même, le vert sauge est toujours présent. Douche de taille raisonnable, meuble vasque et WC suspendus.
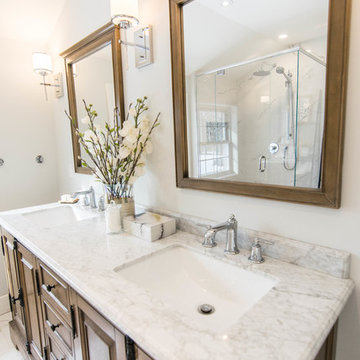
A master bathroom with a farm house feel was designed from a dressing room! Nice mix of cooler marble and warm distressed wood cabinetry.
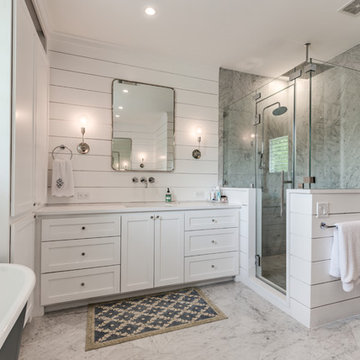
2018 Addition/Remodel in the Greater Houston Heights. Featuring Custom Wood Floors with a White Wash + Designer Wall Paper, Fixtures and Finishes + Custom Lacquer Cabinets + Quarz Countertops + Marble Tile Floors & Showers + Frameless Glass + Reclaimed Shiplap Accents & Oversized Closets.
www.stevenallendesigns.com
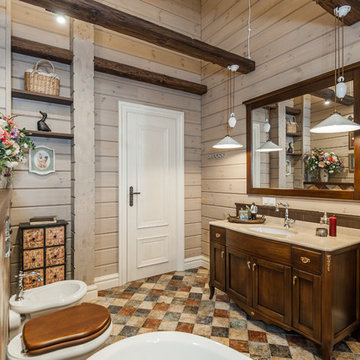
Ванная комната кантри. Сантехника, Roca, Kerasan, цветной кафель, балки, тумба под раковину, зеркало в раме.
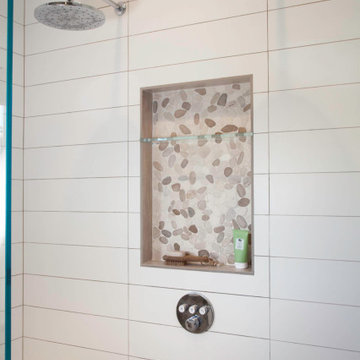
Light and Airy shiplap bathroom was the dream for this hard working couple. The goal was to totally re-create a space that was both beautiful, that made sense functionally and a place to remind the clients of their vacation time. A peaceful oasis. We knew we wanted to use tile that looks like shiplap. A cost effective way to create a timeless look. By cladding the entire tub shower wall it really looks more like real shiplap planked walls.
The center point of the room is the new window and two new rustic beams. Centered in the beams is the rustic chandelier.
Design by Signature Designs Kitchen Bath
Contractor ADR Design & Remodel
Photos by Gail Owens
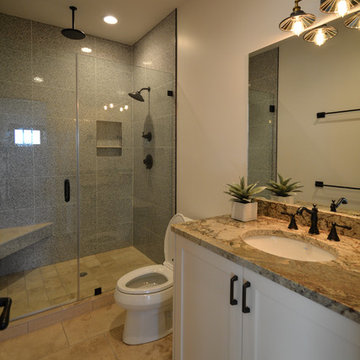
The Goldenwood Guest House is the first phase of a larger estate multi-phase project with the clients are moving into the renovated guest house as we start construction on the main house renovation and addition soon. This is a whole-house renovation to an existing 750sf guest cottage settled near the existing main residence. The property is located West of Austin in Driftwood, TX and the cottage strives to capture a sense of refined roughness. The layout maximizes efficiency in the small space with built-in cabinet storage and shelving in the living room and kitchen. Each space is softly day lit and the open floor plan of the Living, Dining, and Kitchen allows the spaces to feel expansive without sacrificing privacy to the bedroom and restroom. Photo by Ed Richardson.
See our video walk-through: http://youtu.be/lx9wTAm7J-8
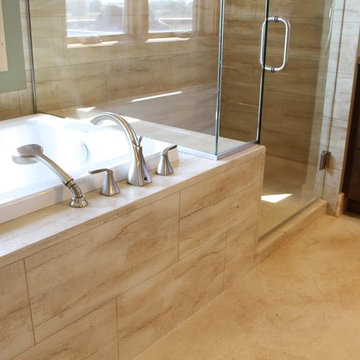
This luxurious bathroom features Granicrete flooring, counters, tub surround, and a custom sink. The easy-to-clean tub surround is NSF certified, making clean up a breeze and bacteria no concern. The homeowners can truly relax knowing their spa-like resort bathroom is clean and ready to serve their needs.
Photography Credit: Becky Ankeny Design
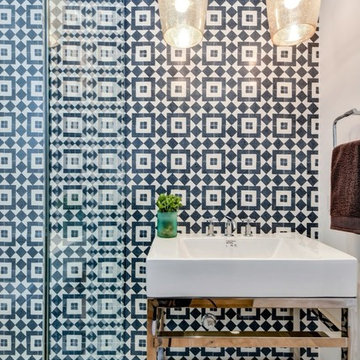
We only provided the plant & towel here but we thought the sink, pendants and tile were so fabulous we had to share to you have a better scope of this beautiful home!
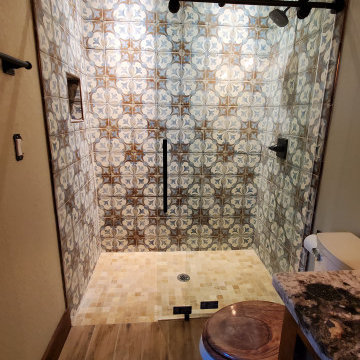
The second bath features cement tile, granite counter top, and a sliding glass door. Lighting is placed off-center and is aimable with narrow beam spread to highlight the wall tile instead of the floor.
Country Bathroom Design Ideas with Cement Tile
7


