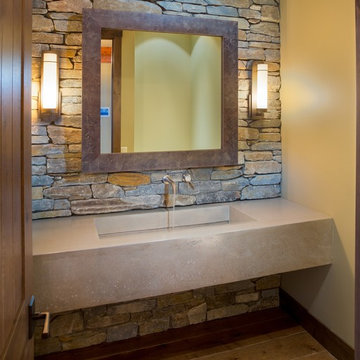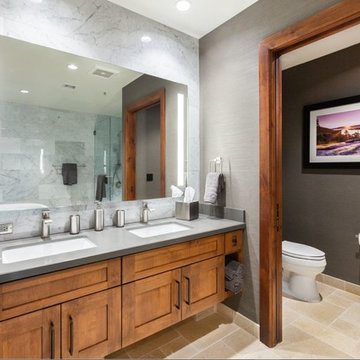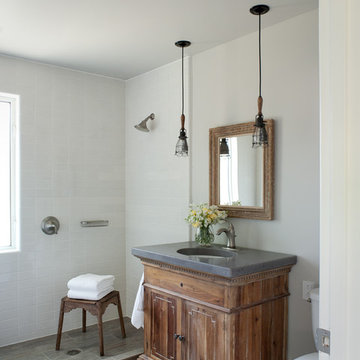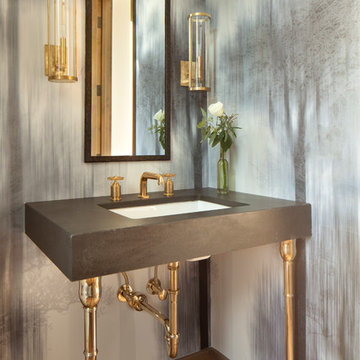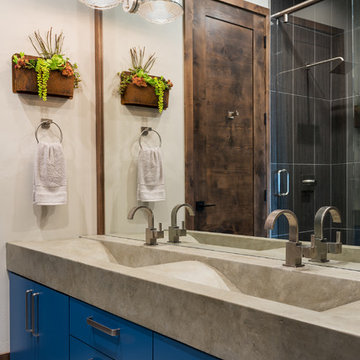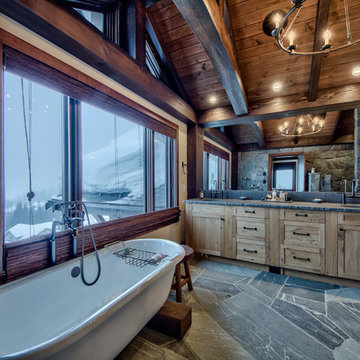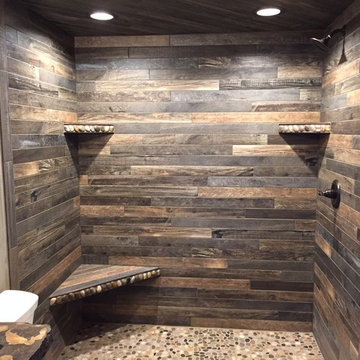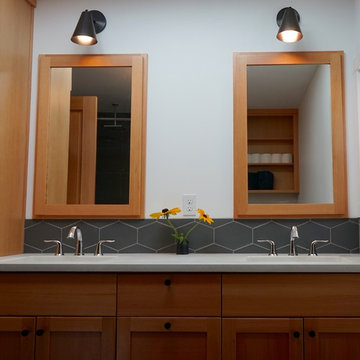Country Bathroom Design Ideas with Concrete Benchtops
Refine by:
Budget
Sort by:Popular Today
1 - 20 of 568 photos
Item 1 of 3

The concrete looking hex tiles on the floor and the wainscoting with simple white rectangular tiles in stack bond pattern present just enough interest to the bathroom. The integrated concrete sink with chunky wood shelves below are a perfect vanity unit to complete this farmhouse theme bathroom.

KPN Photo
We were called in to remodel this barn house for a new home owner with a keen eye for design.
We had the sink made by a concrete contractor
We had the base for the sink and the mirror frame made from some reclaimed wood that was in a wood pile.
We installed bead board for the wainscoting.

The reclaimed barn wood was made into a vanity. Colored concrete counter top, pebbled backsplash and a carved stone vessel sink gives that earthy feel. Iron details through out the space.
Photo by Lift Your Eyes Photography
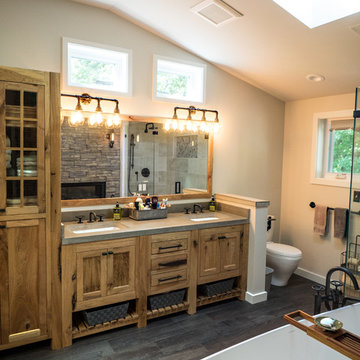
Natural Hickory cabinrts highlight the rustic vibe of this Master Bath space. Featuring a concrete countertop with urban industrial fixtures, and lots of natural light
Visions in Photography
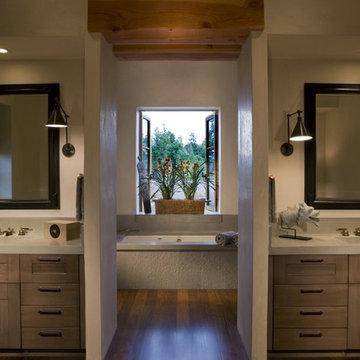
His and Her's Vanities with 3" thick concrete countertops divided by a passage to the tub/shower area. It's not discernible in the image but due to the client's height disparity, her countertop is 2" lower than his. The window over the tub opens to a private garden with a fountain for a constant sound of water. The sconces can be adjusted as necessary. We put a French Glaze on the cabinetry in all of the baths and in the Kitchen to get a bit of relief from all the wood finishes. Hand carved mirrors with an ebony finish add depth and a touch of glamor to the vanities. The wall lamps can be adjusted for specific tasks.
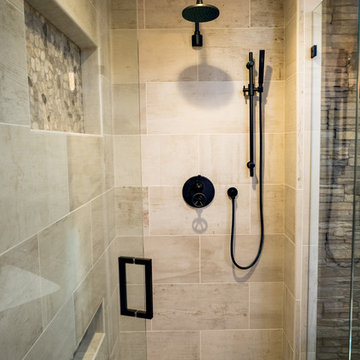
The Euro shower design highlights the natural color and texture of the tile that brings the outdoors inside.
Visions in Photography
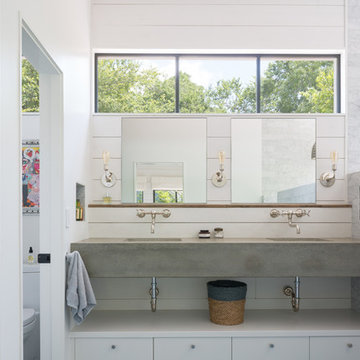
Leonid Furmansky Photography
Restructure Studio is dedicated to making sustainable design accessible to homeowners as well as building professionals in the residential construction industry.
Restructure Studio is a full service architectural design firm located in Austin and serving the Central Texas area. Feel free to contact us with any questions!
Country Bathroom Design Ideas with Concrete Benchtops
1



