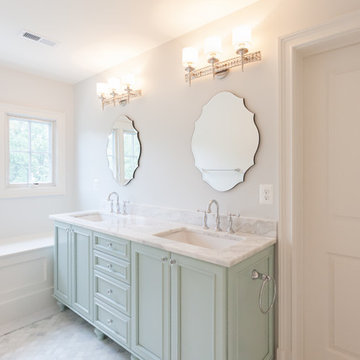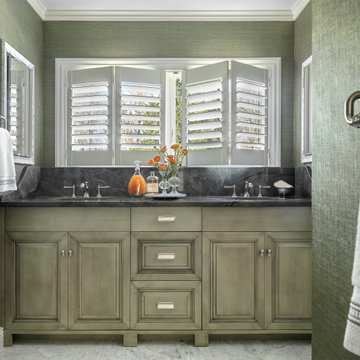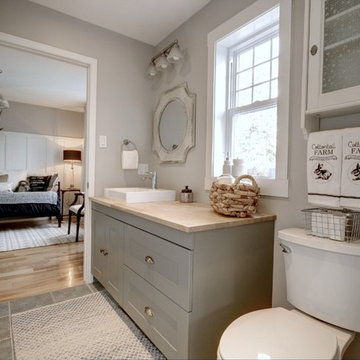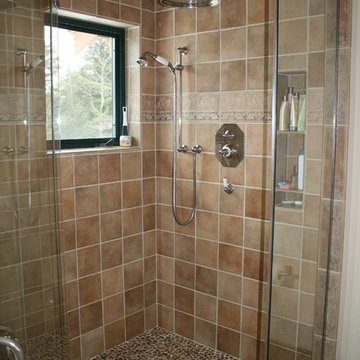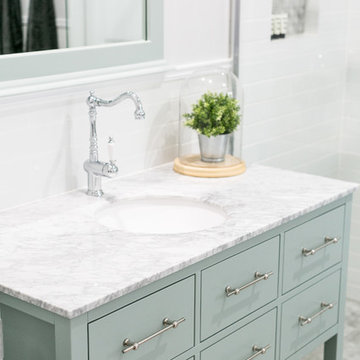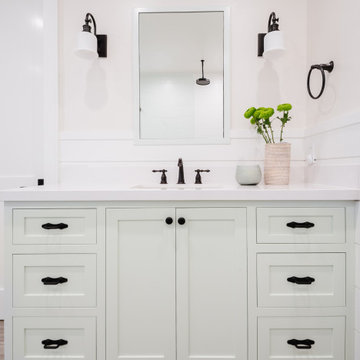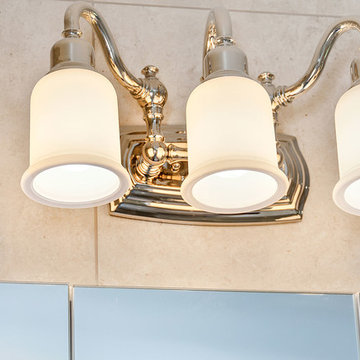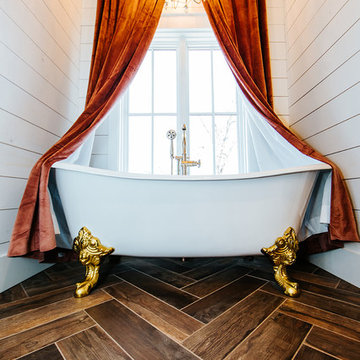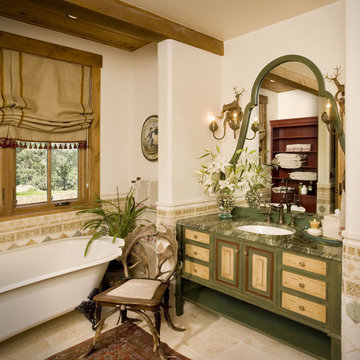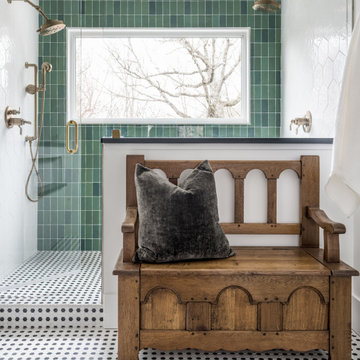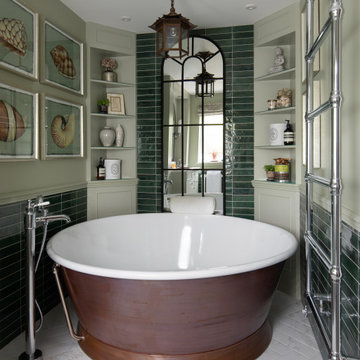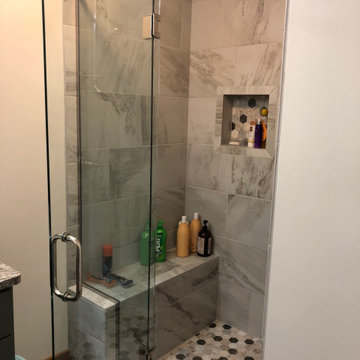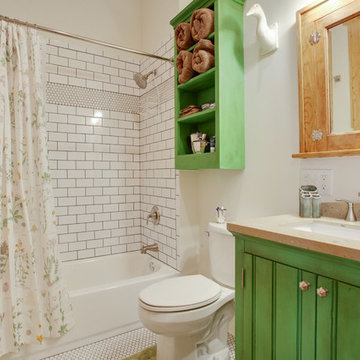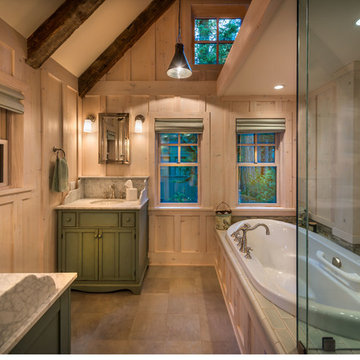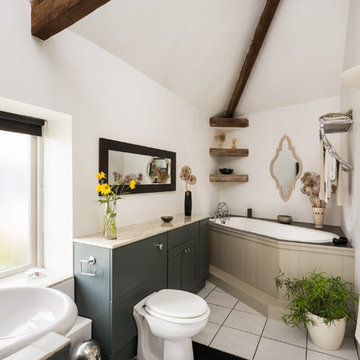Country Bathroom Design Ideas with Green Cabinets
Refine by:
Budget
Sort by:Popular Today
161 - 180 of 410 photos
Item 1 of 3
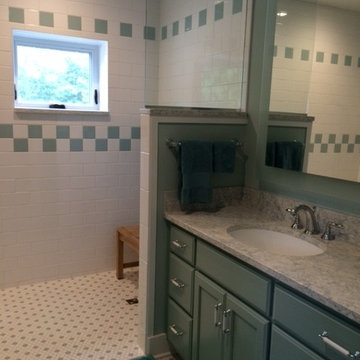
A large 4'x9' walk-in shower with partial height walls and glass above keeping the space open and airy. White 4"x 8" tiles in a brick pattern cover most of the walls with a 4x4 accent strip of white and aqua tiles. Quartz counter tops over custom water based painted cabinets. Custom Mirrors with a clear glass edge and LED strip lighting concealed behind them.
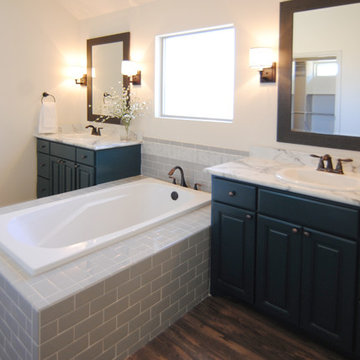
Large master bathroom with double vanities, centerpiece tub, and beautiful decorative finishes.
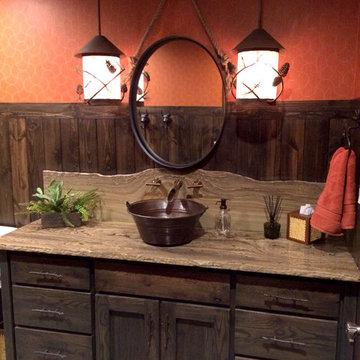
Sandstone Quartzite Countertops
Flagstone Flooring
Real stone shower wall with slate side walls
Wall-Mounted copper faucet and copper sink
Dark green ceiling (not shown)
Over-scale rustic pendant lighting
Custom shower curtain
Green stained vanity cabinet with dimming toe-kick lighting

Our clients wanted a REAL master bathroom with enough space for both of them to be in there at the same time. Their house, built in the 1940’s, still had plenty of the original charm, but also had plenty of its original tiny spaces that just aren’t very functional for modern life.
The original bathroom had a tiny stall shower, and just a single vanity with very limited storage and counter space. Not to mention kitschy pink subway tile on every wall. With some creative reconfiguring, we were able to reclaim about 25 square feet of space from the bedroom. Which gave us the space we needed to introduce a double vanity with plenty of storage, and a HUGE walk-in shower that spans the entire length of the new bathroom!
While we knew we needed to stay true to the original character of the house, we also wanted to bring in some modern flair! Pairing strong graphic floor tile with some subtle (and not so subtle) green tones gave us the perfect blend of classic sophistication with a modern glow up.
Our clients were thrilled with the look of their new space, and were even happier about how large and open it now feels!
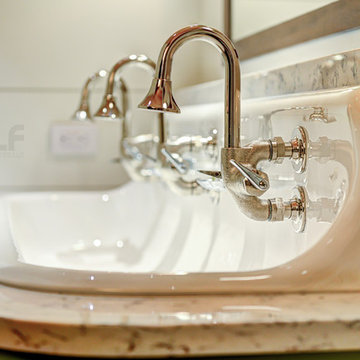
This is a pearly white porcelain sink with three curved stainless steel faucets.
Built by ULFBUILT.
Country Bathroom Design Ideas with Green Cabinets
9
