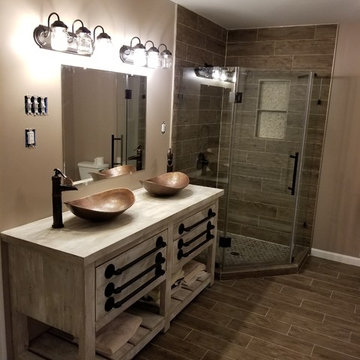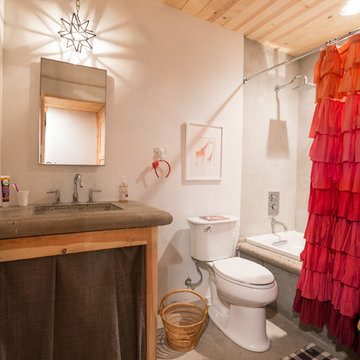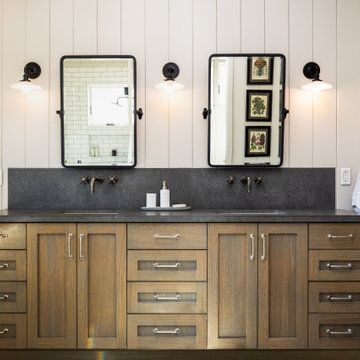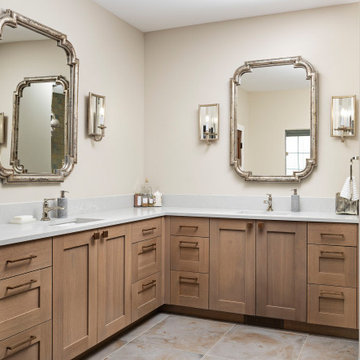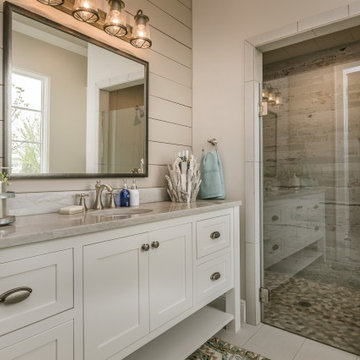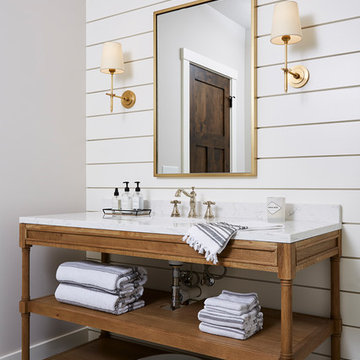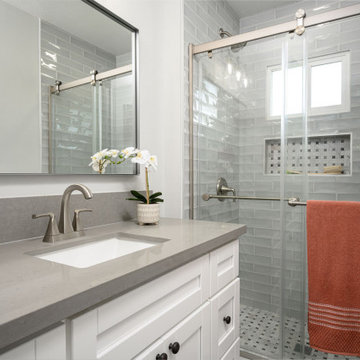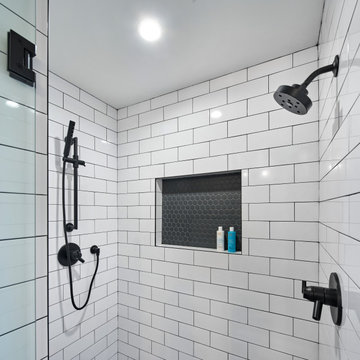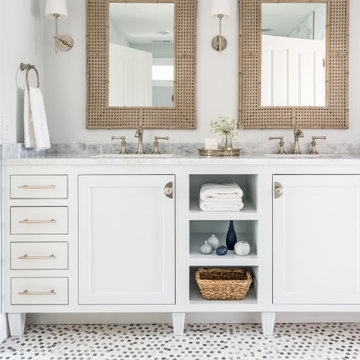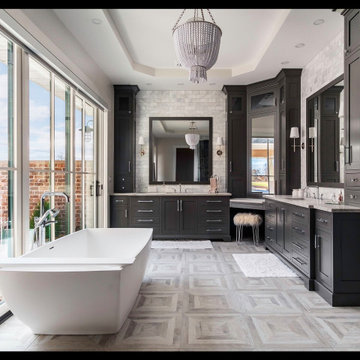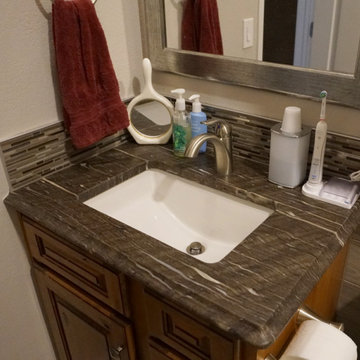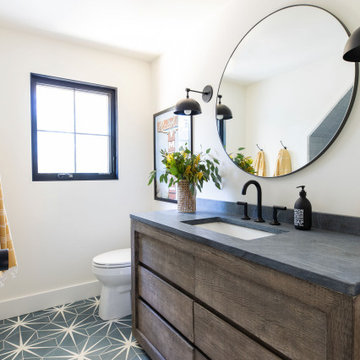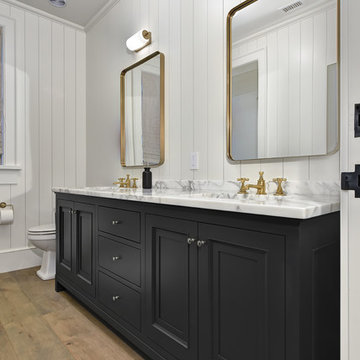Country Bathroom Design Ideas with Grey Benchtops
Refine by:
Budget
Sort by:Popular Today
121 - 140 of 2,238 photos
Item 1 of 3
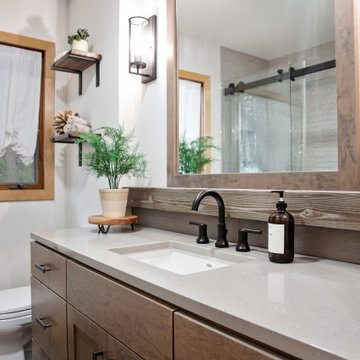
A small guest bathroom uses rustic elements to create a warm modern farmhouse look.
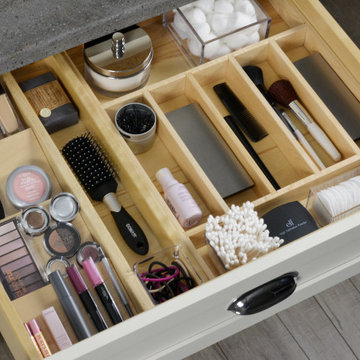
Our Cutlery Divider Tray doesn’t have to be just for silverware! Our drawer storage solutions can be creatively used for multiple applications throughout the home including home offices, craft rooms, bathrooms, laundry rooms, entertainment centers, etc.
Request a FREE Dura Supreme Brochure Packet:
https://www.durasupreme.com/request-brochures/
Find a Dura Supreme Showroom near you today:
https://www.durasupreme.com/find-a-showroom/
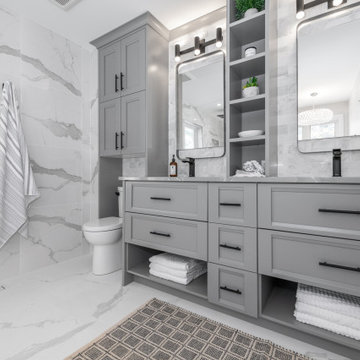
The vanity uses open shelving and closed cabinets to maximize storage and meet the functional needs of
the client. A palette of greys and whites is contrasted with matte black fixtures throughout.
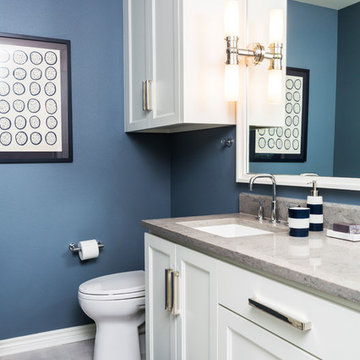
After purchasing this home my clients wanted to update the house to their lifestyle and taste. We remodeled the home to enhance the master suite, all bathrooms, paint, lighting, and furniture.
Photography: Michael Wiltbank
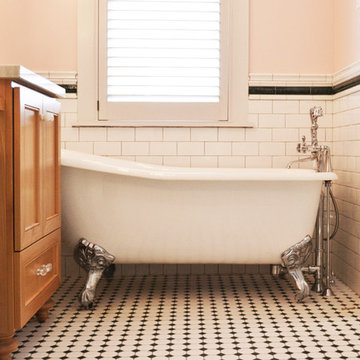
Master bath clawfoot tub, with mosaic tile floors and tile wainscoting.
Photo Cred: Old Adobe Studios
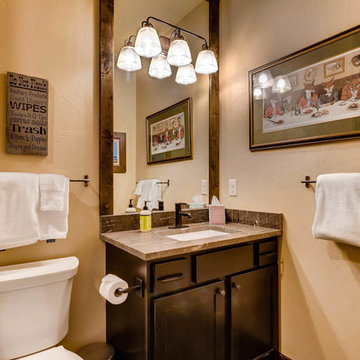
Rent this cabin in Grand Lake Colorado at www.grandlakecabincraft.com
Builder | Bighorn Building Services
Photography | Jon Kohlwey
Designer | Tara Bender
Starmark Cabinetry by Alpine Lumber Granby
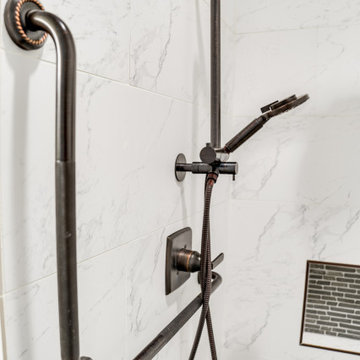
In this project, our client had specific goals and desires for her bathroom renovation to accommodate her changing needs. She requested a roll-in shower with an ADA accessible vanity along with custom storage that fit her farmhouse aesthetics. This presented a unique opportunity to build a custom storage piece that fit her exact use of the space. We completed this project in two phases so that our homeowners would not be without a functioning bathroom for more than a few days at a time. The shower build and tile work was done in Phase I and the vanity and storage unit was completed in Phase II.
We designed the vanity with a lowered countertop height on one end for easier access to the sink and a roll under countertop hidden behind cabinet doors. The barn door is situated to slide to cover either the closet for privacy or the shower opening to prevent steam from escaping. The two-toned cabinets were selected to create interest and depth since the unit is so large, and the white vessel sinks contrast beautifully with the dark granite countertop and linear stone backsplash. The finished product was a truly customized bathroom that maximized space, function, mobility, and design.
Country Bathroom Design Ideas with Grey Benchtops
7
