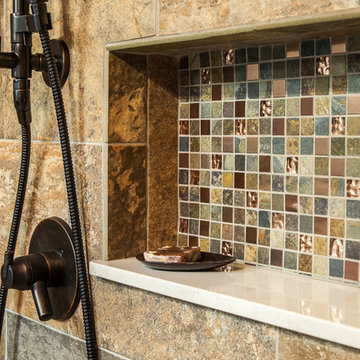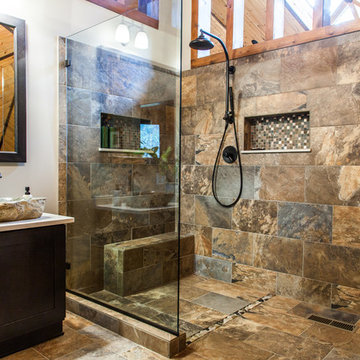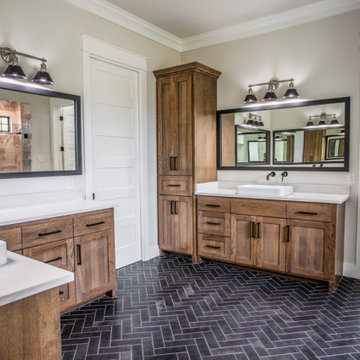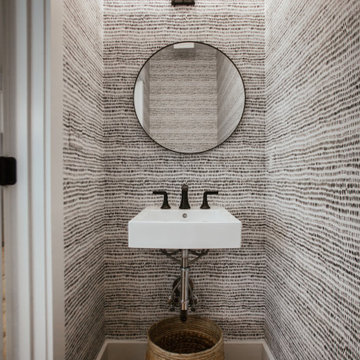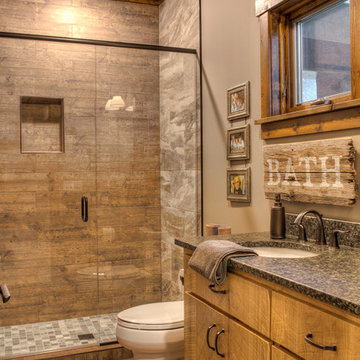Country Bathroom Design Ideas with Grey Walls
Refine by:
Budget
Sort by:Popular Today
161 - 180 of 6,957 photos
Item 1 of 3
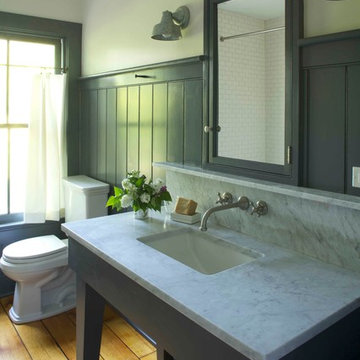
One of the bathrooms, with a custom vanity designed to look like a farm work table, and a marble top. Painted wide bead board and recessed wood framed medicine cabinet with industrial galvanized steel lights complete the aesthetic. Original wide board wood floors were restored.

On the main level of Hearth and Home is a full luxury master suite complete with all the bells and whistles. Access the suite from a quiet hallway vestibule, and you’ll be greeted with plush carpeting, sophisticated textures, and a serene color palette. A large custom designed walk-in closet features adjustable built ins for maximum storage, and details like chevron drawer faces and lit trifold mirrors add a touch of glamour. Getting ready for the day is made easier with a personal coffee and tea nook built for a Keurig machine, so you can get a caffeine fix before leaving the master suite. In the master bathroom, a breathtaking patterned floor tile repeats in the shower niche, complemented by a full-wall vanity with built-in storage. The adjoining tub room showcases a freestanding tub nestled beneath an elegant chandelier.
For more photos of this project visit our website: https://wendyobrienid.com.
Photography by Valve Interactive: https://valveinteractive.com/

This guest bath features an elevated vanity with a stone floor accent visible from below the vanity that is duplicate in the shower. The cabinets are a dark grey and are distressed adding to the rustic luxe quality of the room. Photo by Chris Marona
Tim Flanagan Architect
Veritas General Contractor
Finewood Interiors for cabinetry
Light and Tile Art for lighting and tile and counter tops.

Powder room on the main level has a cowboy rustic quality to it. Reclaimed barn wood shiplap walls make it very warm and rustic. The floating vanity adds a modern touch.

Modern farm house bathroom project with white subway tiles and hexagon mosaic tiles, wood vanities, marble vanity top, floating shelves and framed mirror.
2 separate light wood tone vanities with framed mirrors and wall scones.
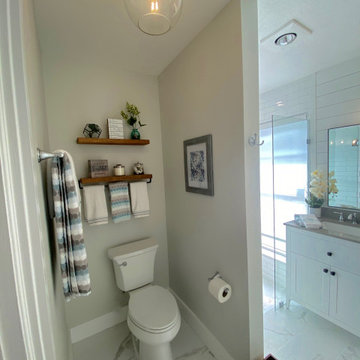
A modern farmhouse bathroom renovation with white vanity, porcelain marble look floors, cement quartz countertops.
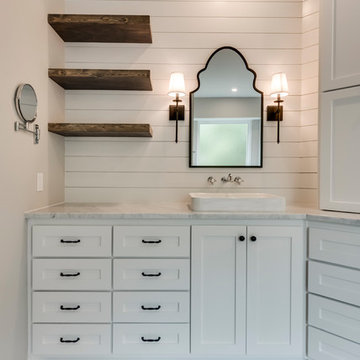
This beautiful farmhouse style master bathroom was renovated in Stonebridge Ranch McKinney. The client was tired of their 90's era fixtures and finishes and wanted a trendier update.
Country Bathroom Design Ideas with Grey Walls
9


