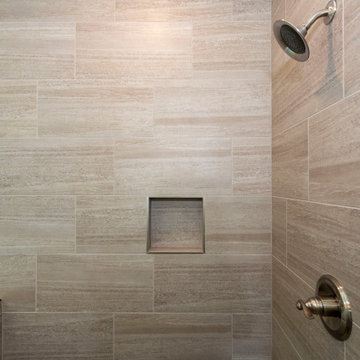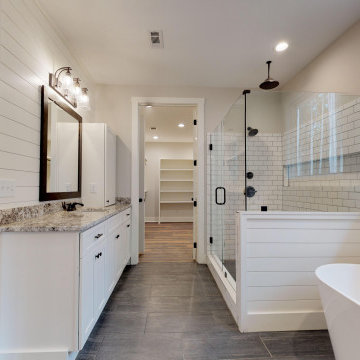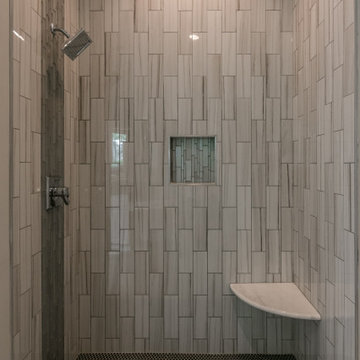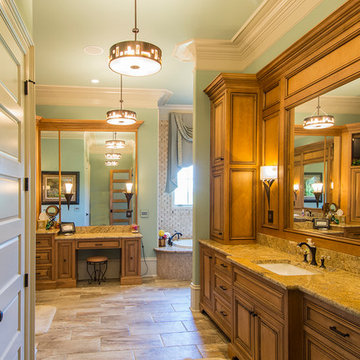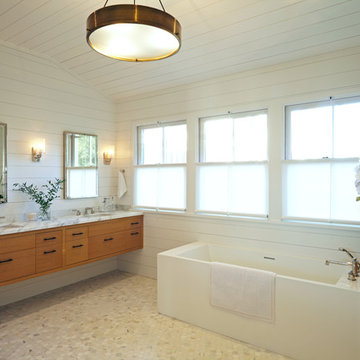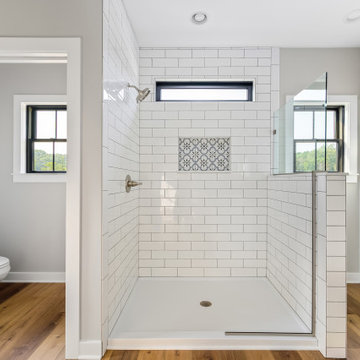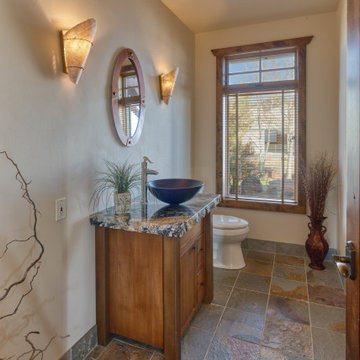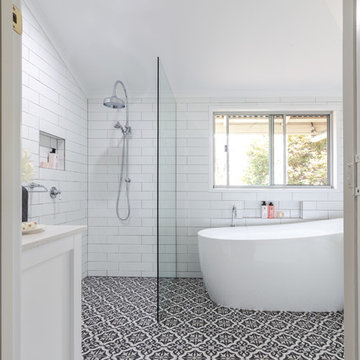Country Bathroom Design Ideas with Multi-Coloured Benchtops
Refine by:
Budget
Sort by:Popular Today
161 - 180 of 916 photos
Item 1 of 3
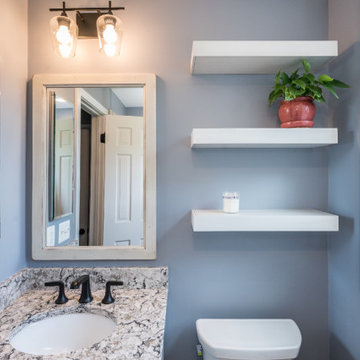
This cozy rustic bathroom remodel in Arlington, VA is a space to enjoy. The floating shelves along with farmhouse style vanity and mirror finish off the cozy space.
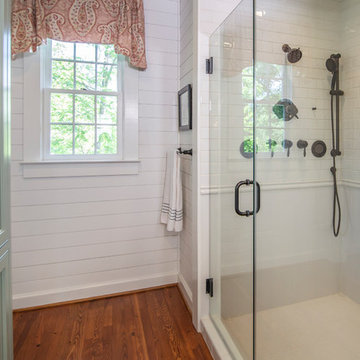
This Jack and Jill master bathroom is a very unique space. The painted cabinets are different than the others used in the house but they still have a traditional/transitional style. The shiplap throughout the house gives the whole house a sense of unity.
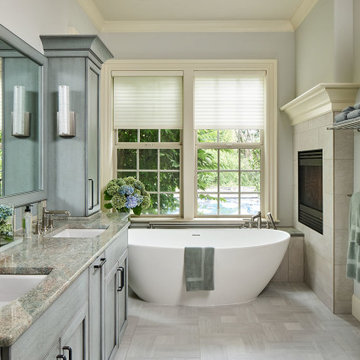
A relaxed farmhouse feel was the goal for this bathroom. A free-standing tub rests under two large windows bringing in tons of natural light against a warming two-sided fireplace looking into the primary bedroom. Silvery-blue painted cabinets, nature inspired granite countertop, custom patterned tile backsplash, parquet tile flooring.
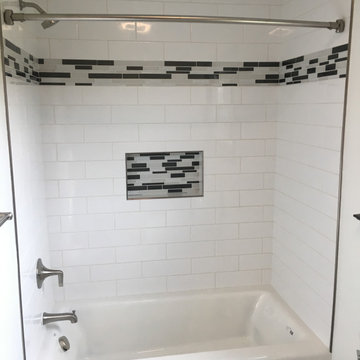
Hall Bath
The hall bath was gutted and completely remodeled by replacing the existing fiberglass tub and surround with a Kohler Bellwether cast iron tub with large white subway style tile in a brickpattern with a simple niche and accent band in a gray, black,griege and white mosaic tile.
The flooring is a 12 x 12 griege tile and the vanity top is
Cambria Quartz color Highgate. Note the raised shelf over the vanity top, this great feature was the homeowners idea to create more space in small bathrooms. Thanks goes out to Down East Fab for a great job on these.
Kohler brushed nickel faucets - Tempered
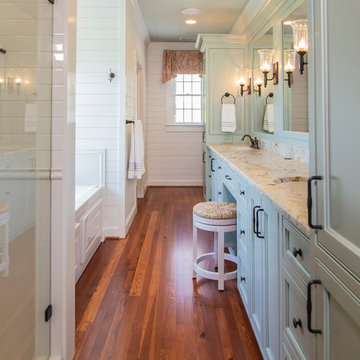
This Jack and Jill master bathroom is a very unique space. The painted cabinets are different than the others used in the house but they still have a traditional/transitional style. The shiplap throughout the house gives the whole house a sense of unity.
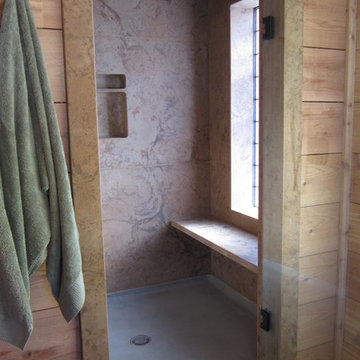
Concrete Shower walls that is natural finish with a double inlay shampoo box, a bench seat and a concrete pan with a hand chiseled front outside edge.
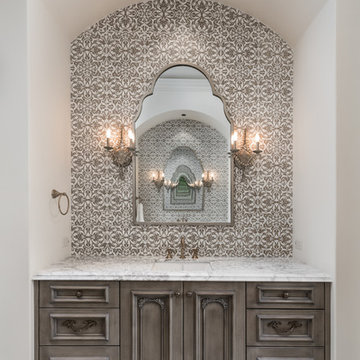
Guest bathroom's mosaic backsplash/wall tile, custom bathroom mirrors, and wall sconces.
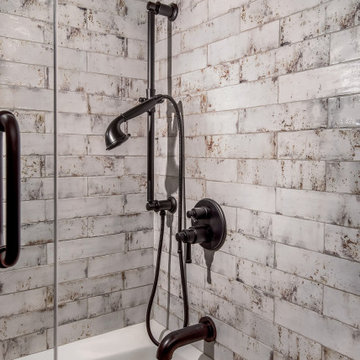
When a large family renovated a home nestled in the foothills of the Santa Cruz mountains, all bathrooms received dazzling upgrades, but in a family of three boys and only one girl, the boys must have their own space. This rustic styled bathroom feels like it is part of a fun bunkhouse in the West.
We used a beautiful bleached oak for a vanity that sits on top of a multi colored pebbled floor. The swirling iridescent granite counter top looks like a mineral vein one might see in the mountains of Wyoming. We used a rusted-look porcelain tile in the shower for added earthy texture. Black plumbing fixtures and a urinal—a request from all the boys in the family—make this the ultimate rough and tumble rugged bathroom.
Photos by: Bernardo Grijalva
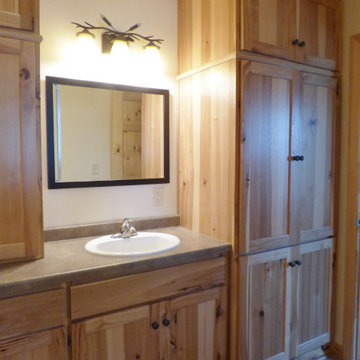
The Master Bathroom with large built-in linen cabinet, and counter-to-ceiling cabinet storage between sinks. A locking barn door leads to shower/toilet room.
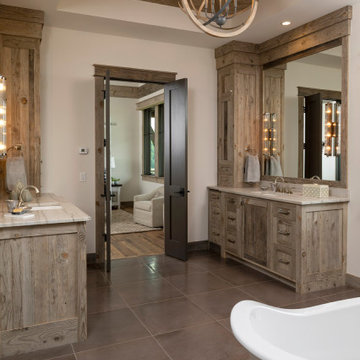
Luxury master bathroom retreat with reclaimed barn wood accents. Herringbone wood pattern on ceiling and barn wood tile around shower.
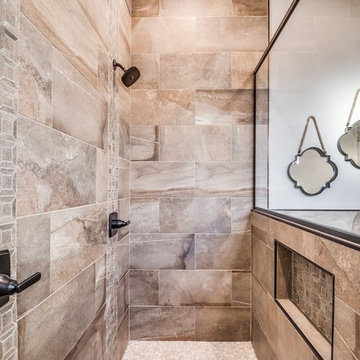
This modern farmhouse master bath features his and hers separate vanities, a soaking tub, and a walk-in shower.
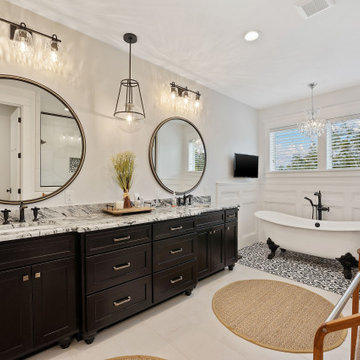
Large master bath with clawfoot tub, large round mirrors and walk in shower with glass.
Country Bathroom Design Ideas with Multi-Coloured Benchtops
9
