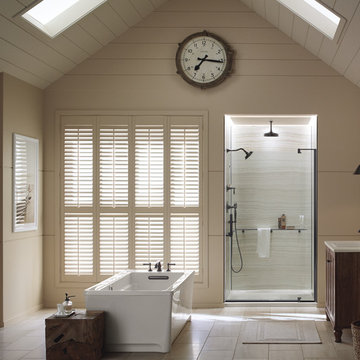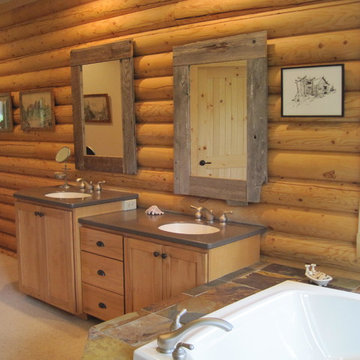Country Bathroom Design Ideas with Stone Slab
Refine by:
Budget
Sort by:Popular Today
81 - 100 of 394 photos
Item 1 of 3
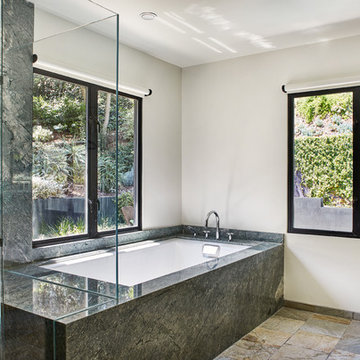
Primary bathroom with views to backyard patio, gardens and swimming pool
Landscape design by Meg Rushing Coffee
Photo by Dan Arnold
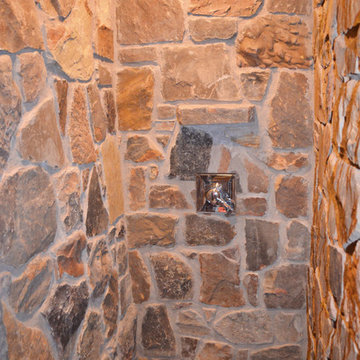
Walk-in rock shower, with pebble stone flooring, rain head shower, rock soap dish and granite countertops.
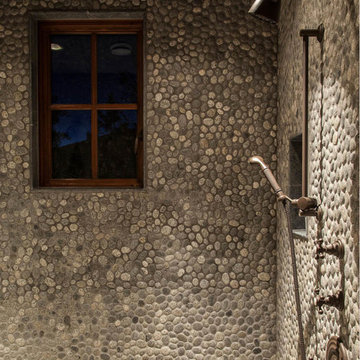
Custom Builder in Sun Valley, Idaho.
Rustic Mountain Bathroom built by Ketchum Custom Home Builder and General Contractor Bashista Lago Glick
Photo credit: Josh Wells
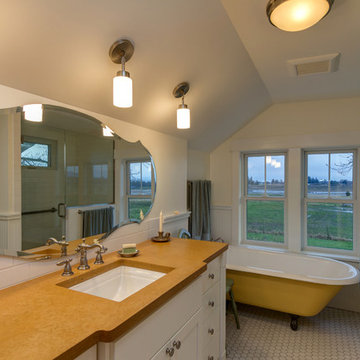
Blanchard Mountain Farm, a small certified organic vegetable farm, sits in an idyllic location; where the Chuckanut Mountains come down to meet the Samish river basin. The owners found and fell in love with the land, knew it was the right place to start their farm, but realized the existing farmhouse was riddled with water damage, poor energy efficiency, and ill-conceived additions. Our remodel team focused their efforts on returning the farmhouse to its craftsman roots, while addressing the structure’s issues, salvaging building materials, and upgrading the home’s performance. Despite removing the roof and taking the entire home down to the studs, we were able to preserve the original fir floors and repurpose much of the original roof framing as rustic wainscoting and paneling. The indoor air quality and heating efficiency were vastly improved with the additions of a heat recovery ventilator and ductless heat pump. The building envelope was upgraded with focused air-sealing, new insulation, and the installation of a ventilation cavity behind the cedar siding. All of these details work together to create an efficient, highly durable home that preserves all the charms a century old farmhouse.
Design by Deborah Todd Building Design Services
Photography by C9 Photography
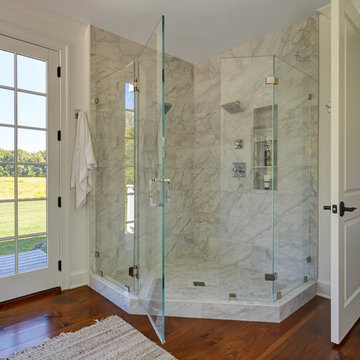
Shower Walls - 12x12 Mediterrania Marmol - Venatino Polished, offset pattern
Shower Wall Accent - 3x6 Mediterrania Marmol - Venatino Polished, 4 rows
Shower Wall Shelves - 12x12 STI Bianoco Venatino Polished - Marble stone, 3 shelves spaced 15inches
Shower Floor Border - 3x6 Mediterrania Marmol - Venatino Honed, 1 row
Shower Floor - 3x6 Mediterrania Marmol - Venatino Honed, bullnose, herringbone pattern
Shower Floor - 12x24 Mediterrania Marmol - Venatino Honed
Shower Floor - 3x6 Mediterrania Marmol - Venatino Polished
Grout/Caulk - Silverado
Photo by Mike Kaskel.
Country Bathroom Design Ideas with Stone Slab
5
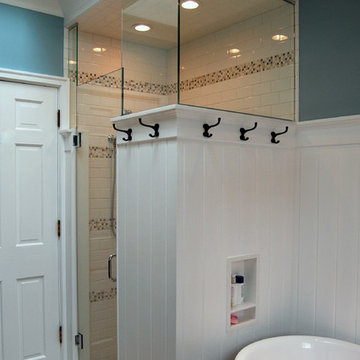
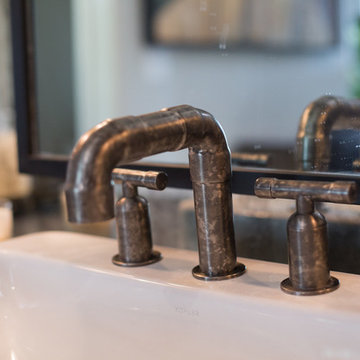
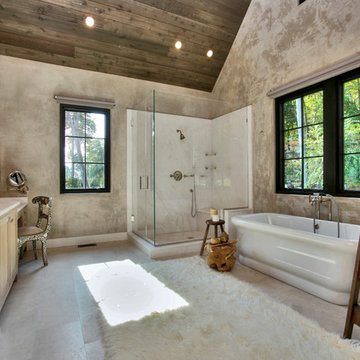
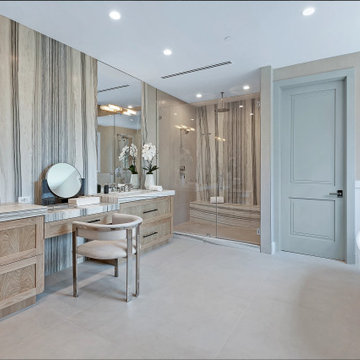
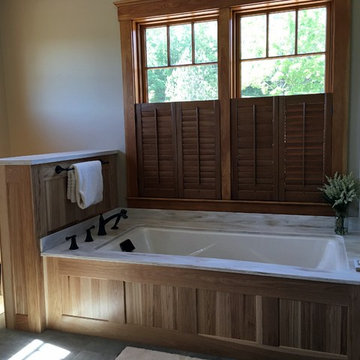
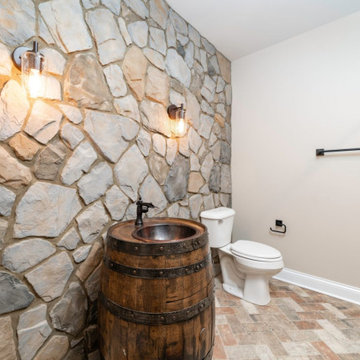
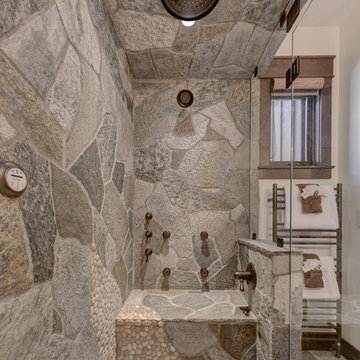
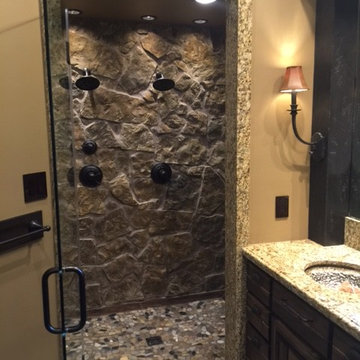
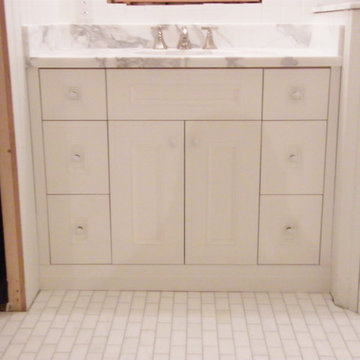
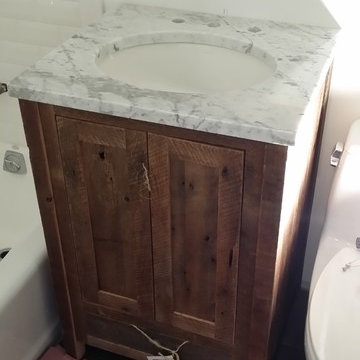
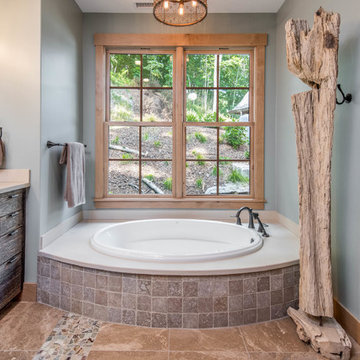
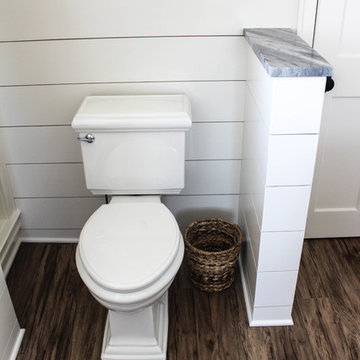
![[Private Residence] Rock Creek Cattle Company](https://st.hzcdn.com/fimgs/pictures/bathrooms/private-residence-rock-creek-cattle-company-sway-and-co-interior-design-img~9511b26a05137fed_2795-1-aa763ee-w360-h360-b0-p0.jpg)
